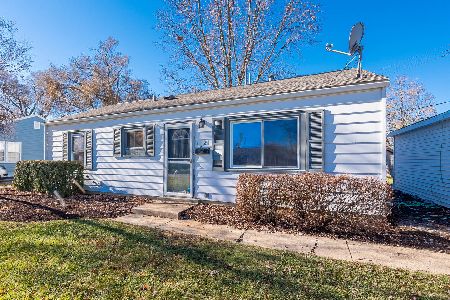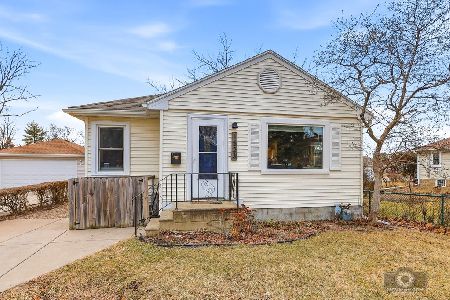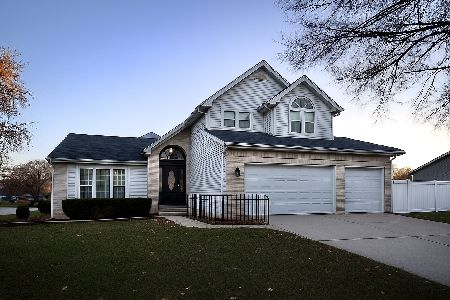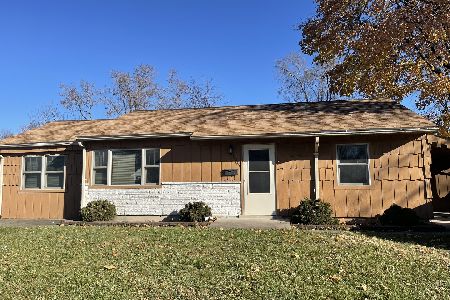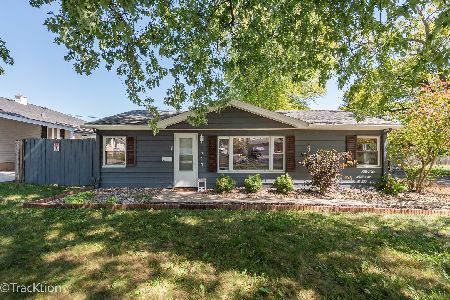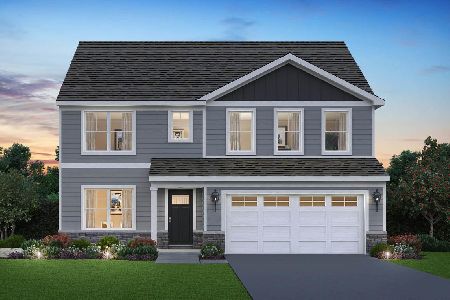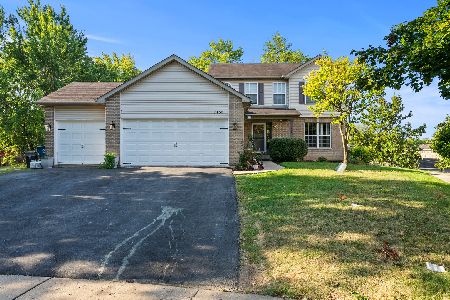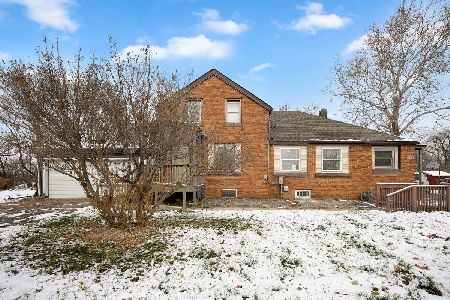1154 Manor Court, Crest Hill, Illinois 60403
$250,000
|
Sold
|
|
| Status: | Closed |
| Sqft: | 2,580 |
| Cost/Sqft: | $100 |
| Beds: | 4 |
| Baths: | 3 |
| Year Built: | 2006 |
| Property Taxes: | $5,043 |
| Days On Market: | 2750 |
| Lot Size: | 0,25 |
Description
Crest Hill's Best Kept SECRET...in LOCKPORT HS, like new home with SELLER PROVIDING DOWNPAYMENT/CLOSING COST ASSISTANCE! Job transfer forces the sale of this GORGEOUS 4 BD 2.5 BATH home with a 2 car garage PLUS OFFICE in a quiet cul-de-sac location of other new homes. Freshly painted modern gray throughout, recently remodeled kitchen and baths with 42' maple cabinets, quartz counters, complete SS appliances, new tile in the kitchen and baths, new carpet elsewhere else, fresh white trim throughout. 2nd floor laundry room, dual sinks in upstairs main and master baths. Master suite has separate soaker tub/shower. His and hers closets, incredible bedroom sizes. Almost 2600 SQ FEET of living that still has a full unfinished deep pour basement with bath rough in just WAITING to be turned into more living space! Backs up to a field. EZ access to shopping and expressways. No reason to build new when you can have this TODAY! Check out those bedroom sizes!
Property Specifics
| Single Family | |
| — | |
| — | |
| 2006 | |
| Full | |
| — | |
| No | |
| 0.25 |
| Will | |
| — | |
| 0 / Not Applicable | |
| None | |
| Public | |
| Public Sewer | |
| 10058544 | |
| 1104324040340000 |
Nearby Schools
| NAME: | DISTRICT: | DISTANCE: | |
|---|---|---|---|
|
High School
Lockport Township High School |
205 | Not in DB | |
Property History
| DATE: | EVENT: | PRICE: | SOURCE: |
|---|---|---|---|
| 7 Nov, 2018 | Sold | $250,000 | MRED MLS |
| 30 Sep, 2018 | Under contract | $258,000 | MRED MLS |
| 21 Aug, 2018 | Listed for sale | $258,000 | MRED MLS |
Room Specifics
Total Bedrooms: 4
Bedrooms Above Ground: 4
Bedrooms Below Ground: 0
Dimensions: —
Floor Type: Carpet
Dimensions: —
Floor Type: Carpet
Dimensions: —
Floor Type: Carpet
Full Bathrooms: 3
Bathroom Amenities: Separate Shower,Double Sink
Bathroom in Basement: 0
Rooms: Loft,Office
Basement Description: Unfinished,Bathroom Rough-In
Other Specifics
| 2 | |
| Concrete Perimeter | |
| Concrete | |
| — | |
| Cul-De-Sac | |
| 51 X 90 X 151 X 149 | |
| — | |
| Full | |
| Vaulted/Cathedral Ceilings, Second Floor Laundry | |
| Range, Microwave, Dishwasher, Refrigerator, Stainless Steel Appliance(s) | |
| Not in DB | |
| — | |
| — | |
| — | |
| — |
Tax History
| Year | Property Taxes |
|---|---|
| 2018 | $5,043 |
Contact Agent
Nearby Similar Homes
Nearby Sold Comparables
Contact Agent
Listing Provided By
RE/MAX Ultimate Professionals

