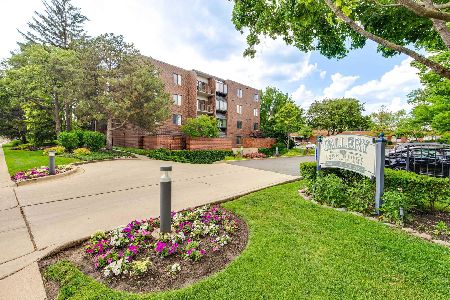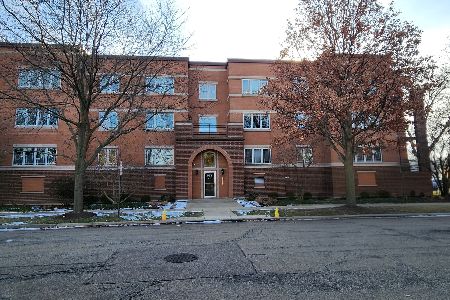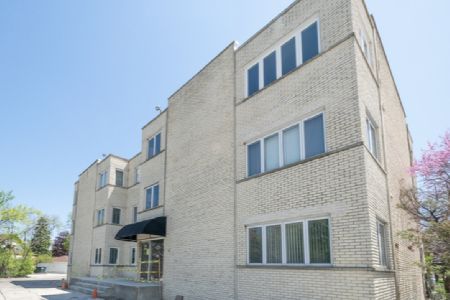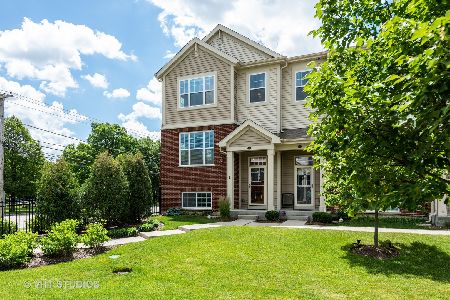1154 Parkwood Avenue, Park Ridge, Illinois 60068
$580,000
|
Sold
|
|
| Status: | Closed |
| Sqft: | 2,500 |
| Cost/Sqft: | $236 |
| Beds: | 4 |
| Baths: | 4 |
| Year Built: | 2011 |
| Property Taxes: | $14,967 |
| Days On Market: | 2460 |
| Lot Size: | 0,00 |
Description
Unique "one of a kind" ranch style spacious contemporary open flr plan,with high tray ceilings.4 bedrms,3/1 baths,HWood flrs on 1st flr; Kitchen overlooks yard,New Viking SS appliances,w/porcelain tiles & granite counter tops;Master bedrm suite w/fireplace,whirlpool tub,separate shower & walk in closet.European floating base boards,Hunter douglas electric motorized blinds,New windows,closed cell spray foam insulation.Unbelievable finished tall ceilings in basmnt,with family rm, sitting area, bedroom & full bath.Large laundry rm, lots of storage.Large provate fenced yard w/patio.Excellent maintained.
Property Specifics
| Condos/Townhomes | |
| 1 | |
| — | |
| 2011 | |
| Full | |
| — | |
| No | |
| — |
| Cook | |
| — | |
| 0 / Not Applicable | |
| None | |
| Lake Michigan | |
| Public Sewer | |
| 10357921 | |
| 09223190100000 |
Nearby Schools
| NAME: | DISTRICT: | DISTANCE: | |
|---|---|---|---|
|
Grade School
George Washington Elementary Sch |
64 | — | |
|
High School
Maine South High School |
207 | Not in DB | |
Property History
| DATE: | EVENT: | PRICE: | SOURCE: |
|---|---|---|---|
| 24 Sep, 2010 | Sold | $199,000 | MRED MLS |
| 17 Sep, 2010 | Under contract | $268,000 | MRED MLS |
| 8 Jun, 2010 | Listed for sale | $268,000 | MRED MLS |
| 14 Jul, 2014 | Sold | $547,500 | MRED MLS |
| 9 Jun, 2014 | Under contract | $549,900 | MRED MLS |
| 2 Jun, 2014 | Listed for sale | $549,900 | MRED MLS |
| 14 Jun, 2019 | Sold | $580,000 | MRED MLS |
| 28 Apr, 2019 | Under contract | $589,900 | MRED MLS |
| 25 Apr, 2019 | Listed for sale | $589,900 | MRED MLS |
Room Specifics
Total Bedrooms: 4
Bedrooms Above Ground: 4
Bedrooms Below Ground: 0
Dimensions: —
Floor Type: Hardwood
Dimensions: —
Floor Type: Hardwood
Dimensions: —
Floor Type: Carpet
Full Bathrooms: 4
Bathroom Amenities: Whirlpool,Separate Shower
Bathroom in Basement: 1
Rooms: Foyer,Play Room,Storage,Utility Room-Lower Level
Basement Description: Finished
Other Specifics
| 2 | |
| Concrete Perimeter | |
| Concrete | |
| Patio, End Unit | |
| Corner Lot,Fenced Yard,Irregular Lot | |
| 122 X 90 X 47 X 24 X 49 X | |
| — | |
| Full | |
| Hardwood Floors | |
| Range, Dishwasher, High End Refrigerator, Washer, Dryer, Disposal, Stainless Steel Appliance(s) | |
| Not in DB | |
| — | |
| — | |
| — | |
| Wood Burning, Gas Log, Gas Starter |
Tax History
| Year | Property Taxes |
|---|---|
| 2010 | $8,210 |
| 2014 | $12,716 |
| 2019 | $14,967 |
Contact Agent
Nearby Similar Homes
Nearby Sold Comparables
Contact Agent
Listing Provided By
Sky High Real Estate Inc.







