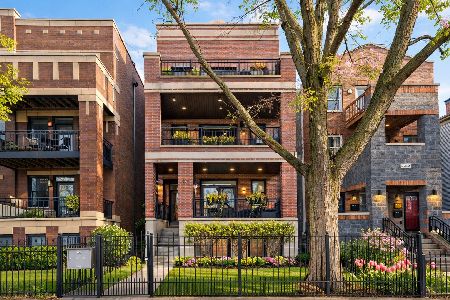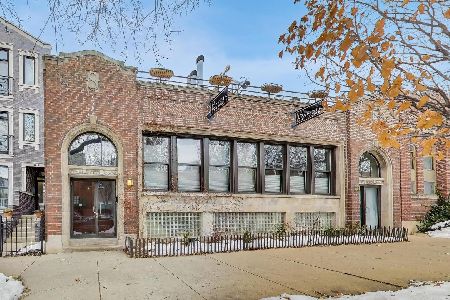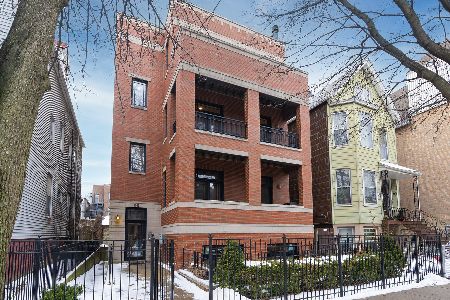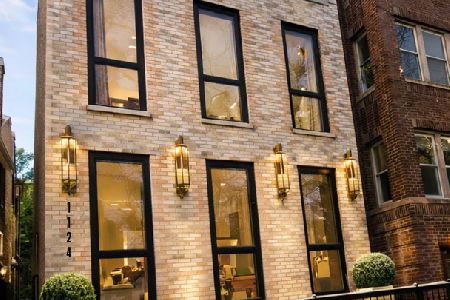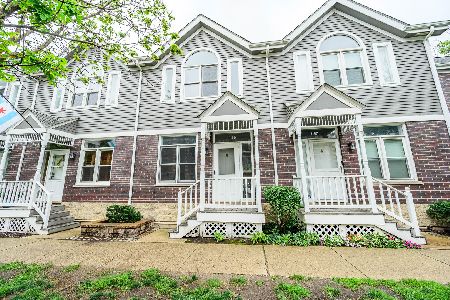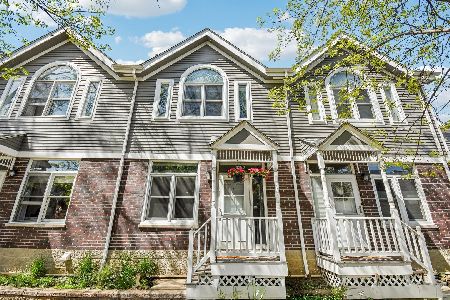1154 School Street, Lake View, Chicago, Illinois 60657
$585,000
|
Sold
|
|
| Status: | Closed |
| Sqft: | 0 |
| Cost/Sqft: | — |
| Beds: | 3 |
| Baths: | 2 |
| Year Built: | 1989 |
| Property Taxes: | $8,691 |
| Days On Market: | 911 |
| Lot Size: | 0,00 |
Description
This recently updated, 3 bedroom, 2 bath townhome is located in the highly desirable Hawthorne Court community of the Southport Corridor. This house lives like a single family home with the private entrance opening into the open concept main level. The living room is complete with a gas fireplace and bright south facing windows. A conveniently located closet makes for easy coat and shoe storage. This home features a separate dining room adjacent to the eat-in kitchen, which is large enough for a breakfast nook and pantry. The gray cabinets complement the dark granite countertops and appliances. A private, sunny patio and yard is found off the kitchen, which is a perfect location for growing vegetables. The second level, recently refreshed with paint and new carpet, has two large bedrooms. The primary bedroom features vaulted ceilings and picturesque windows. A lofted space above the primary bedroom works well as a nursery or office, and is complete with a skylight and storage closets under the attic eaves. The second bedroom is also large and can easily accommodate a king sized bed. While the full bath upstairs is shared by both bedrooms, it's jack and jill feature allows each room to enter the bathroom from a private door. The bathroom has a dual vanity, separate shower, and a soaking tub. The lower level is currently set up as a comfortable family room, but can be configured into an additional bedroom if needed. The second full bath with a recently installed shower is also found in the lower level, along with the laundry room and a small office. Garage parking is included. 1/4 mile to Southport Brown Line stop, and all that the Southport Corridor has to offer.
Property Specifics
| Condos/Townhomes | |
| 3 | |
| — | |
| 1989 | |
| — | |
| — | |
| No | |
| — |
| Cook | |
| Hawthorne Court | |
| 483 / Monthly | |
| — | |
| — | |
| — | |
| 11859882 | |
| 14204140191056 |
Nearby Schools
| NAME: | DISTRICT: | DISTANCE: | |
|---|---|---|---|
|
Grade School
Nettelhorst Elementary School |
299 | — | |
|
Middle School
Nettelhorst Elementary School |
299 | Not in DB | |
Property History
| DATE: | EVENT: | PRICE: | SOURCE: |
|---|---|---|---|
| 25 Sep, 2023 | Sold | $585,000 | MRED MLS |
| 22 Aug, 2023 | Under contract | $565,000 | MRED MLS |
| 21 Aug, 2023 | Listed for sale | $565,000 | MRED MLS |

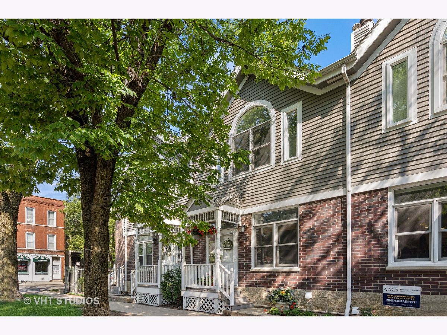
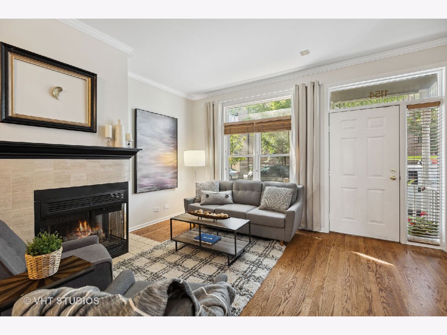
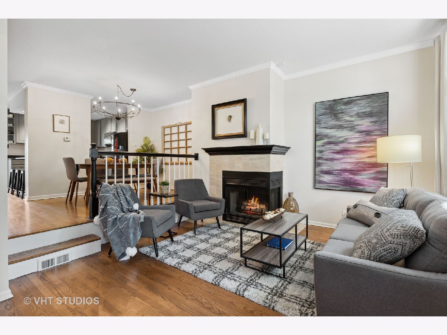
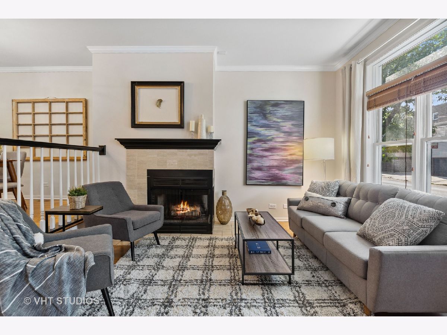
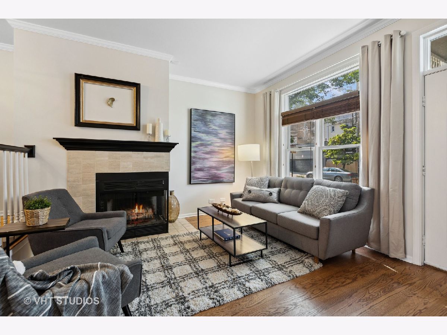
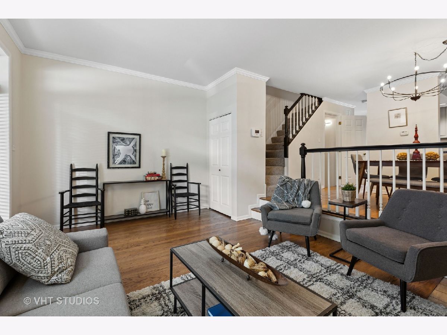
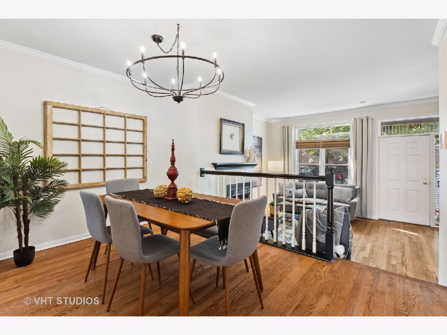
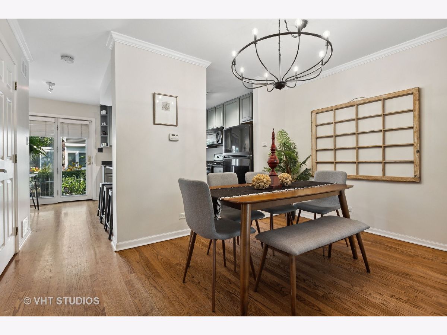
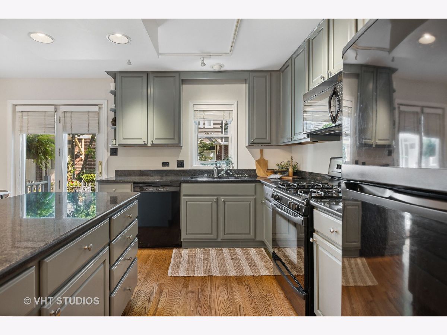
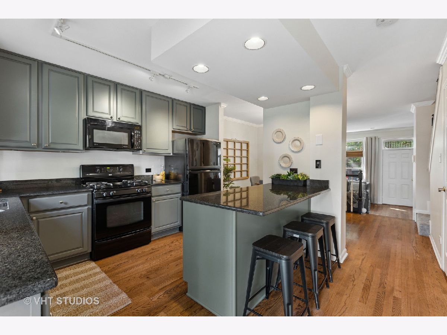
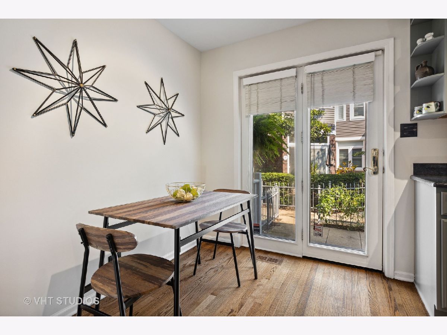
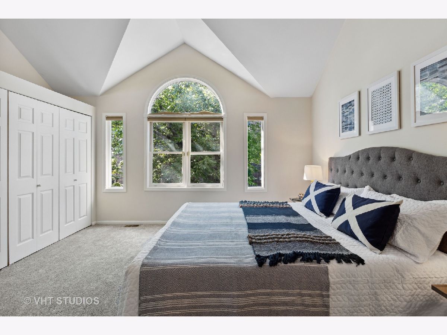
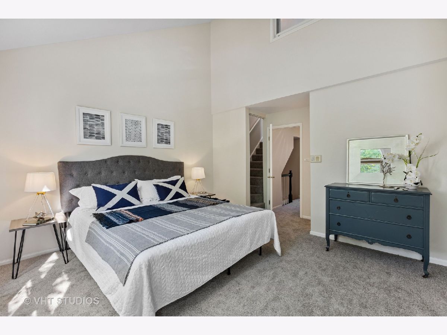
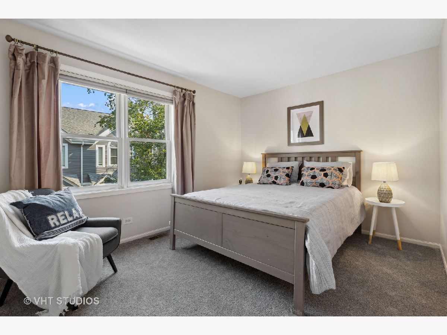
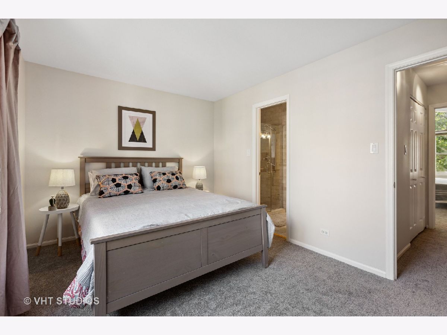
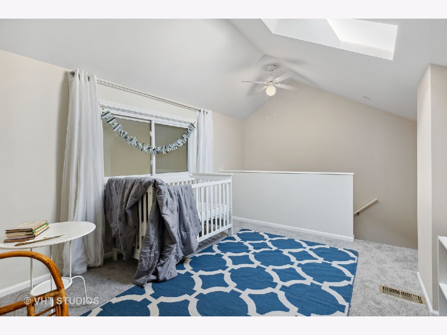
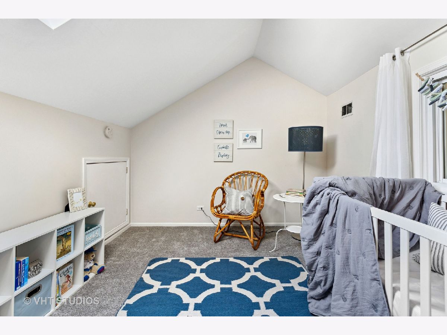
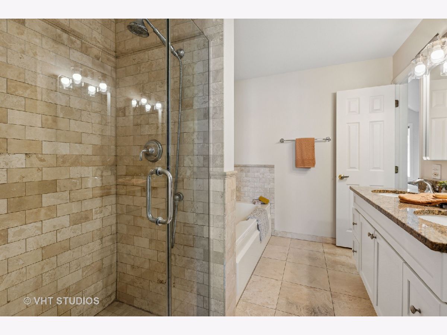
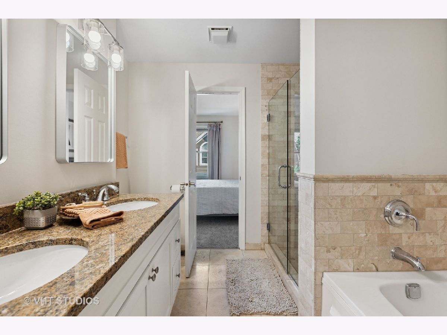
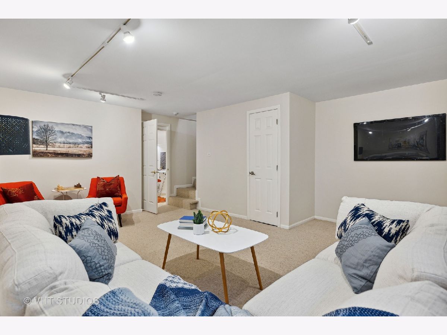
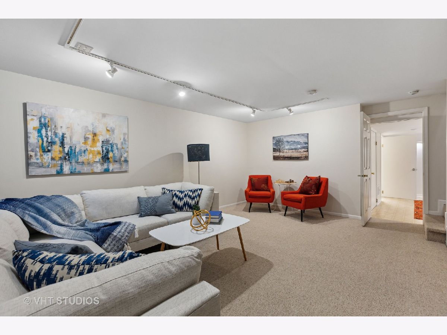
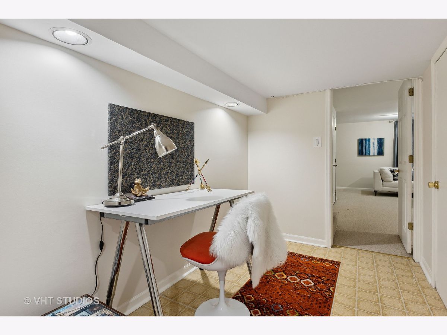
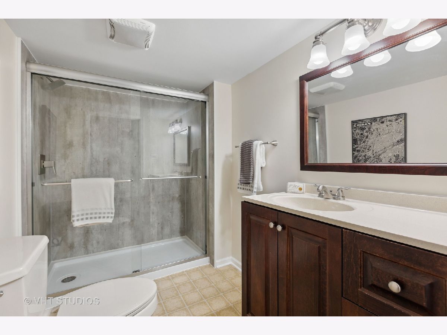
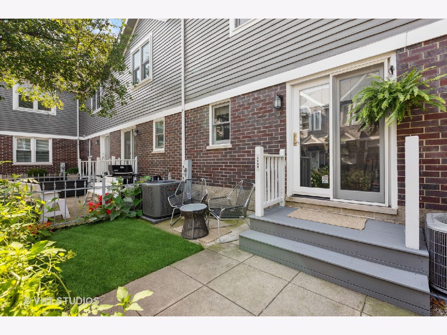
Room Specifics
Total Bedrooms: 3
Bedrooms Above Ground: 3
Bedrooms Below Ground: 0
Dimensions: —
Floor Type: —
Dimensions: —
Floor Type: —
Full Bathrooms: 2
Bathroom Amenities: Separate Shower,Double Sink,Soaking Tub
Bathroom in Basement: 1
Rooms: —
Basement Description: Finished
Other Specifics
| 1 | |
| — | |
| Off Alley | |
| — | |
| — | |
| COMMON | |
| — | |
| — | |
| — | |
| — | |
| Not in DB | |
| — | |
| — | |
| — | |
| — |
Tax History
| Year | Property Taxes |
|---|---|
| 2023 | $8,691 |
Contact Agent
Nearby Similar Homes
Nearby Sold Comparables
Contact Agent
Listing Provided By
Baird & Warner


