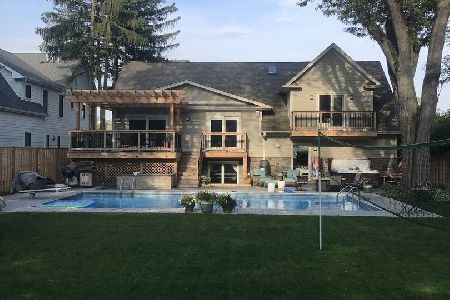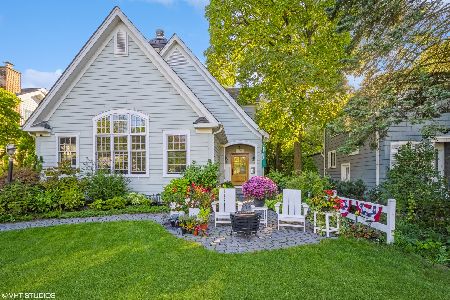1154 Washington Street, Glenview, Illinois 60025
$890,000
|
Sold
|
|
| Status: | Closed |
| Sqft: | 4,915 |
| Cost/Sqft: | $185 |
| Beds: | 4 |
| Baths: | 6 |
| Year Built: | 1960 |
| Property Taxes: | $13,785 |
| Days On Market: | 1577 |
| Lot Size: | 0,32 |
Description
Located in the HEART of Glenview - Swainwood area, this EXPANDED CAPE COD has it all! Enjoy the convenience of this true in-town location...walk to Metra, Jackman Park ("concerts in the park", street fairs, farmers market), Library, biking/running path, Dairy Bar, the Glen and so much more * Sitting on over a 1/4 ACRE LOT, this SPACIOUS 5BR/4.2 BATH, with FULL FINISHED BASEMENT, is larger than it appears at first glance! * Thoughtfully laid out with the perfect combination of living/dining/outdoor and recreational spaces * Gorgeous Oak HARDWOOD FLOORS on main level * Bright and open KITCHEN with custom cabinetry, 1.25" quartz countertops, high-end 48" VIKING appliances and breakfast bar * FANTASTIC GREAT ROOM with gas-start, wood-burning fireplace, surround sound and double doors leading to patio...perfect for entertaining family and guests * DREAM 26' x 16' PRIMARY BR SUITE with 10' x 7' WIC and LUXURIOUS PRIVATE BATH complete with steam shower w/ bench, separate tub and double sink * Convenient 1st floor LAUNDRY ROOM with utility sink and folding station * FULL, FINISHED BASEMENT (remodeled 2018) offers a HUGE multi-functional REC Room, Private 5th BR and Full Bath. Excellent storage, workshop area and built-in wine rack * ENORMOUS full-height ATTIC SPACE offers additional storage or room to expand * AMAZING private YARD with room to roam, raised landscape and expansive BRICK PAVER PATIO w/ built-in fire pit *** Additional Features/Upgrades include NEW ROOF (2021), NEW 6-foot CEDAR PRIVACY FENCE (2021), Two NEWER water heaters (2016), Two NEWER A/C Condensers (2014), Washer/Dryer (2014), UPDATED BATHS (2013), 200-AMP electrical with underground service, DUAL-ZONED Central air and heat, canned lighting, 5-panel SOLID WOOD DOORS, ENCLOSED DOG RUN w/ automatic doggie door and more! *** Double-wide drive leads to TANDEM FOUR(4)-CAR GARAGE with SKYLIGHT and CRAFTSMAN WORK SHOP, accessible heat and slop sink * FABULOUS in-TOWN LOCATION...Near everything in Glenview, steps to Jackman Park and Roosevelt Park (pool, baseball field and tennis courts) and great schools! Don't miss this one. Call today!
Property Specifics
| Single Family | |
| — | |
| Cape Cod | |
| 1960 | |
| Full | |
| — | |
| No | |
| 0.32 |
| Cook | |
| — | |
| — / Not Applicable | |
| None | |
| Lake Michigan,Public | |
| Public Sewer | |
| 11229278 | |
| 04351040210000 |
Nearby Schools
| NAME: | DISTRICT: | DISTANCE: | |
|---|---|---|---|
|
Grade School
Lyon Elementary School |
34 | — | |
|
Middle School
Springman Middle School |
34 | Not in DB | |
|
High School
Glenbrook South High School |
225 | Not in DB | |
|
Alternate Elementary School
Pleasant Ridge Elementary School |
— | Not in DB | |
Property History
| DATE: | EVENT: | PRICE: | SOURCE: |
|---|---|---|---|
| 14 Jan, 2022 | Sold | $890,000 | MRED MLS |
| 23 Nov, 2021 | Under contract | $910,000 | MRED MLS |
| — | Last price change | $925,000 | MRED MLS |
| 24 Sep, 2021 | Listed for sale | $925,000 | MRED MLS |
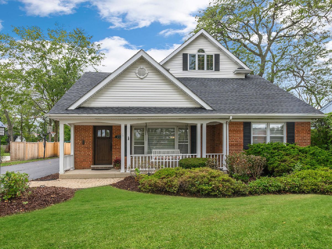
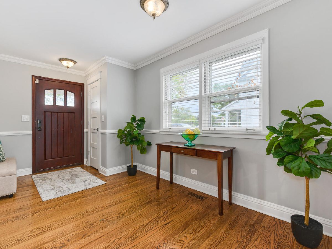
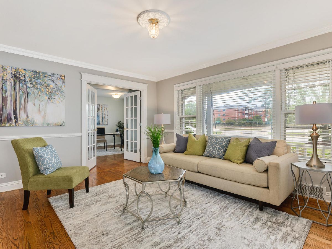
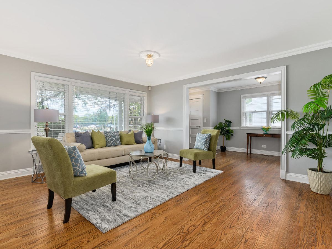
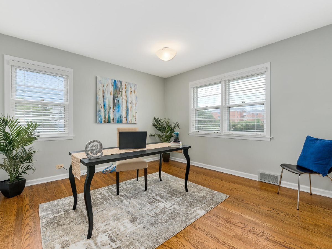
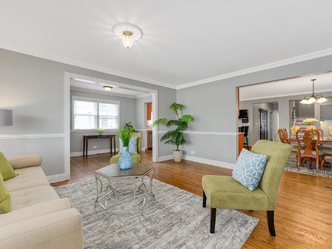
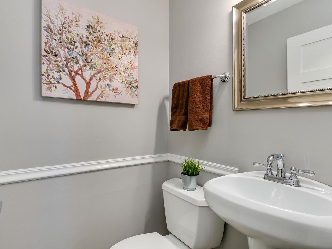
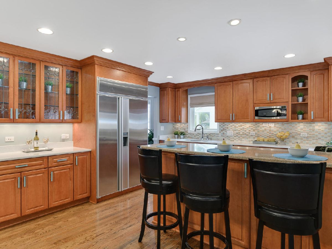
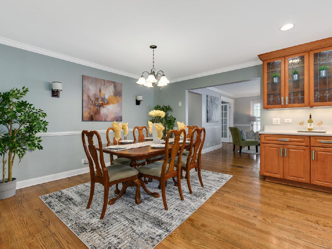
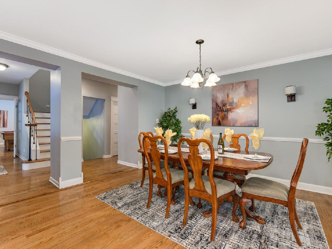
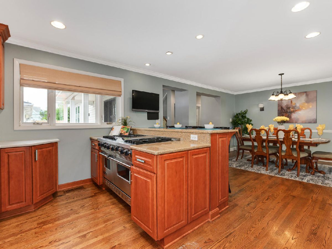
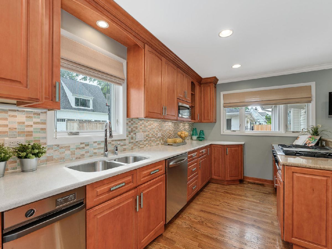
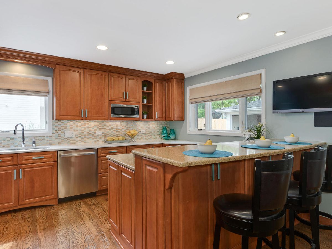
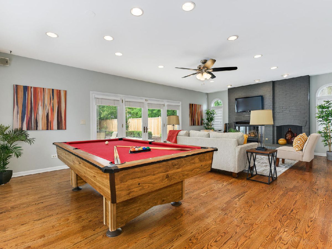
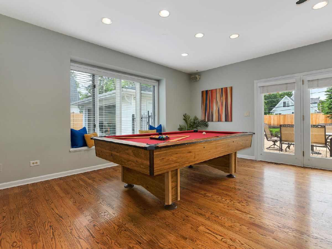
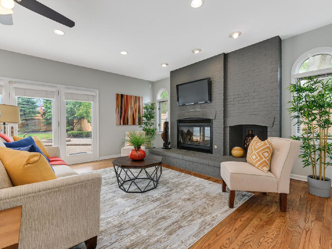
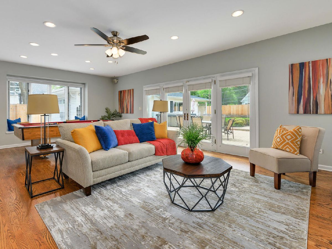
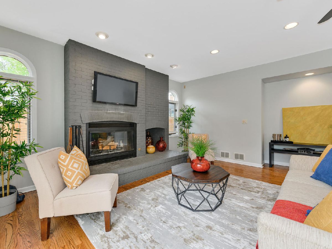
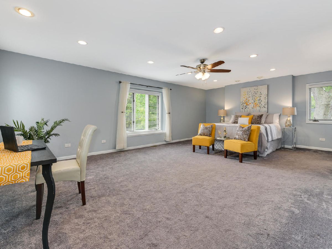
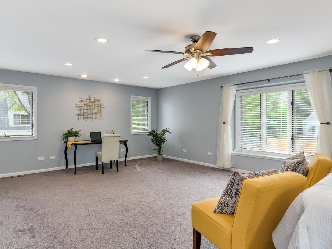
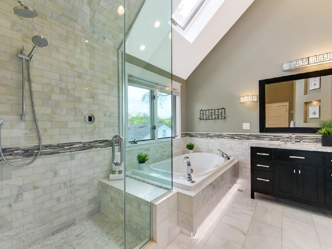
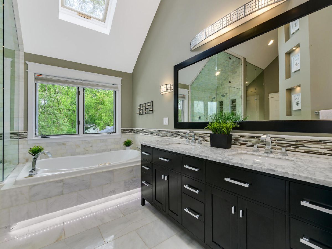
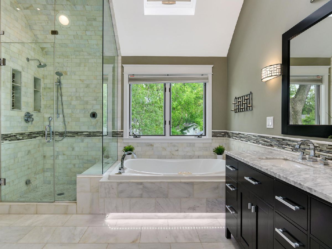
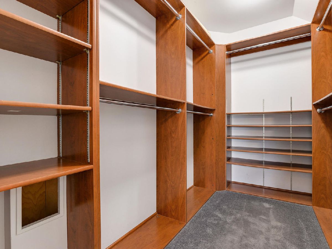
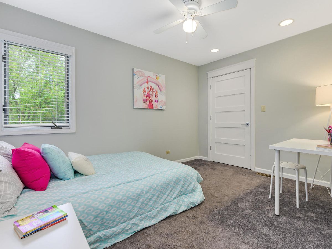
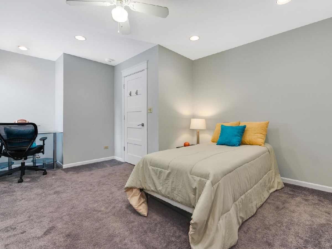
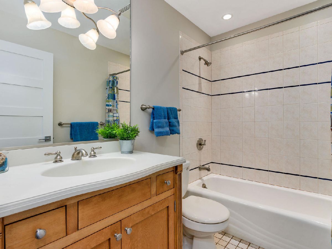
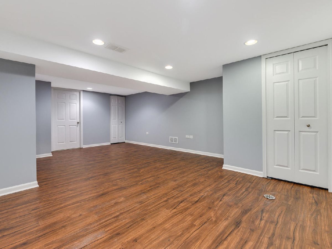
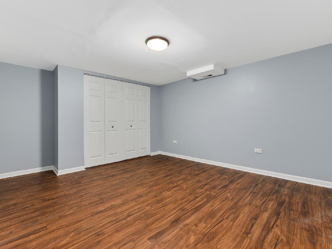
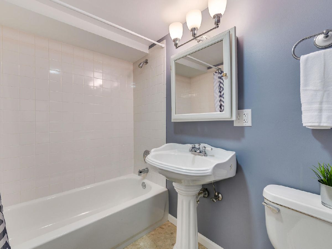
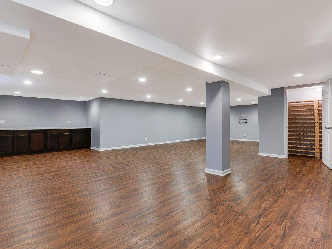
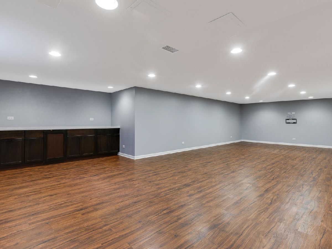
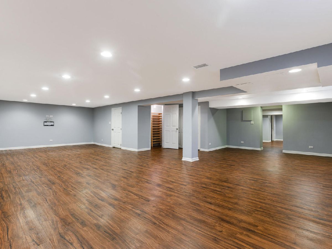
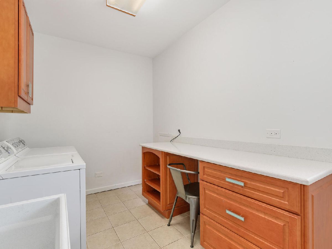
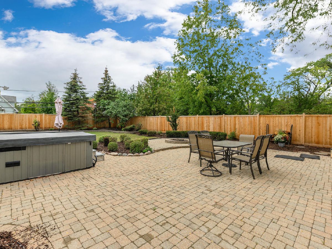
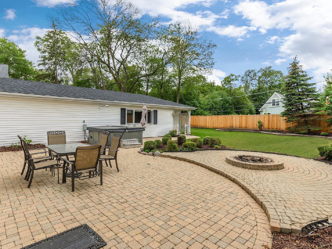
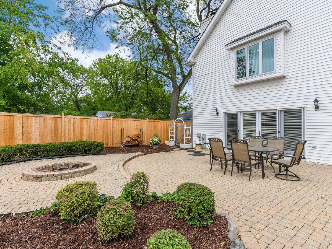
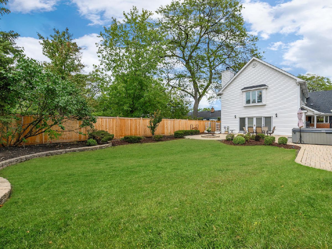
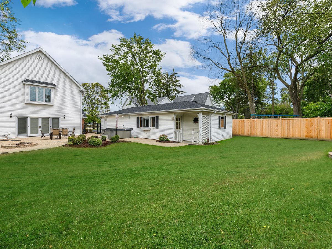
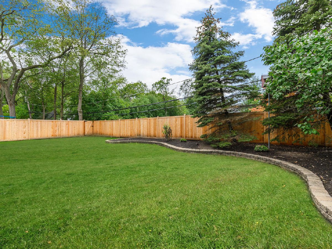
Room Specifics
Total Bedrooms: 5
Bedrooms Above Ground: 4
Bedrooms Below Ground: 1
Dimensions: —
Floor Type: Carpet
Dimensions: —
Floor Type: Carpet
Dimensions: —
Floor Type: Carpet
Dimensions: —
Floor Type: —
Full Bathrooms: 6
Bathroom Amenities: Separate Shower,Steam Shower
Bathroom in Basement: 1
Rooms: Utility Room-Lower Level,Bedroom 5,Office,Recreation Room,Foyer
Basement Description: Finished
Other Specifics
| 4 | |
| — | |
| Asphalt,Side Drive | |
| Brick Paver Patio, Fire Pit, Workshop | |
| Fenced Yard,Landscaped | |
| 74X187 | |
| — | |
| Full | |
| Skylight(s), Hardwood Floors, Wood Laminate Floors, First Floor Laundry, Walk-In Closet(s) | |
| Double Oven, Range, Microwave, Dishwasher, High End Refrigerator, Washer, Dryer, Stainless Steel Appliance(s) | |
| Not in DB | |
| — | |
| — | |
| — | |
| Wood Burning, Stubbed in Gas Line |
Tax History
| Year | Property Taxes |
|---|---|
| 2022 | $13,785 |
Contact Agent
Nearby Sold Comparables
Contact Agent
Listing Provided By
RCI Preferred Realty



