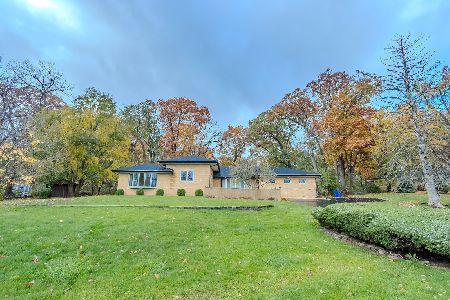11540 Highwood Drive, Palos Park, Illinois 60464
$395,000
|
Sold
|
|
| Status: | Closed |
| Sqft: | 3,663 |
| Cost/Sqft: | $113 |
| Beds: | 3 |
| Baths: | 3 |
| Year Built: | 1955 |
| Property Taxes: | $7,959 |
| Days On Market: | 2321 |
| Lot Size: | 0,52 |
Description
Very comfortable floor plan with large First Floor Master Bedroom and master bath. Professionally landscaped with large deck and pond feature. 2 more bedrooms plus a large loft area and a bonus room (possible 4th bedroom) on the upstairs level. Charming and Spacious. Cal Sag bike and walking trail easily accessible. Click on Virtual Tour at the top to see floor plan. Newer appliances: Water heater 2017, Refrigerator 2016, Dishwasher 2014. Main level furnace & both A/C units 2012, Upstairs furnace 2015. Heatilator fireplace in family room 2015, sump pump 2017, Master bedroom carpeting 2018. Floored attic storage space accessed from upstairs bedroom.
Property Specifics
| Single Family | |
| — | |
| Traditional | |
| 1955 | |
| None | |
| 1 1/2 STORY | |
| No | |
| 0.52 |
| Cook | |
| Kimber Trails | |
| — / Not Applicable | |
| None | |
| Lake Michigan,Public | |
| Public Sewer | |
| 10517931 | |
| 23234000110000 |
Nearby Schools
| NAME: | DISTRICT: | DISTANCE: | |
|---|---|---|---|
|
Grade School
Palos East Elementary School |
118 | — | |
|
Middle School
Palos South Middle School |
118 | Not in DB | |
|
High School
Amos Alonzo Stagg High School |
230 | Not in DB | |
Property History
| DATE: | EVENT: | PRICE: | SOURCE: |
|---|---|---|---|
| 15 Oct, 2019 | Sold | $395,000 | MRED MLS |
| 14 Sep, 2019 | Under contract | $415,000 | MRED MLS |
| 13 Sep, 2019 | Listed for sale | $415,000 | MRED MLS |
Room Specifics
Total Bedrooms: 3
Bedrooms Above Ground: 3
Bedrooms Below Ground: 0
Dimensions: —
Floor Type: Carpet
Dimensions: —
Floor Type: Carpet
Full Bathrooms: 3
Bathroom Amenities: Whirlpool,Separate Shower,Double Sink
Bathroom in Basement: 0
Rooms: Loft,Bonus Room,Study
Basement Description: Crawl
Other Specifics
| 2 | |
| Concrete Perimeter | |
| Asphalt | |
| Deck | |
| Corner Lot,Irregular Lot,Landscaped,Pond(s),Wooded | |
| 163 X 134 X 186 X 136 | |
| Unfinished | |
| Full | |
| Vaulted/Cathedral Ceilings, Skylight(s), Hardwood Floors, First Floor Bedroom, First Floor Laundry, First Floor Full Bath | |
| Dishwasher, Refrigerator, Disposal, Cooktop, Built-In Oven | |
| Not in DB | |
| Tennis Courts, Horse-Riding Area, Horse-Riding Trails, Street Lights, Street Paved | |
| — | |
| — | |
| Wood Burning, Gas Log |
Tax History
| Year | Property Taxes |
|---|---|
| 2019 | $7,959 |
Contact Agent
Nearby Similar Homes
Nearby Sold Comparables
Contact Agent
Listing Provided By
Berkshire Hathaway HomeServices Blount REALTORS




