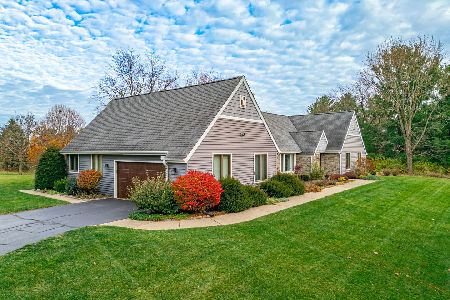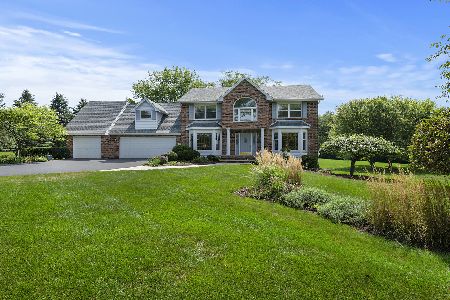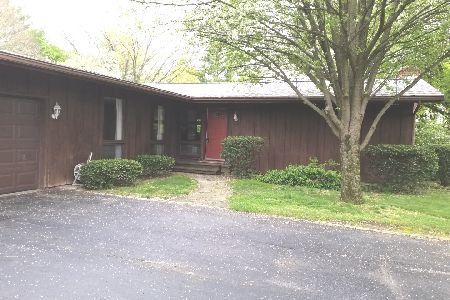11540 Prestwick Road, Belvidere, Illinois 61008
$335,000
|
Sold
|
|
| Status: | Closed |
| Sqft: | 3,768 |
| Cost/Sqft: | $90 |
| Beds: | 4 |
| Baths: | 5 |
| Year Built: | 1990 |
| Property Taxes: | $10,233 |
| Days On Market: | 2035 |
| Lot Size: | 1,59 |
Description
3768 Sq. Ft. In Aberdeen Subdivision! 4 Bedrooms, 4.5 Bath, 3 Car Garage on 1.59 Acres! Main Floor Master Features a Sliding Door to the Deck, Walk-In Closet & Updated Private Bath w/ Walk-In Shower, Jetted Tub & Double Vanity. There's a 2nd Full Master/In-Law Suite Upstairs with Awesome Views of the Private Backyard, a Large Walk-In Closet & it's own Private Bath w/ Jetted Tub, Stand-Up Shower & Double Vanity. 2 other Upstairs Bedrooms have Sliders to their own Private Balconies & Share a Nicely Updated Hallway Bathroom. Huge Multi-Level Deck With Awning can be accessed from Family Room, Main Floor Master or Main Floor Office & Provides a Relaxing Atmosphere with Nature. Open Kitchen with Granite, SS Appliances, Double Oven, 6 Burner Stovetop & Farm Sink. 2-Story Gas Fireplace. Mature Trees & Landscaping. Backs up to a Wooded Lot. RO System, Iron Curtin & Water Softener. Hot Tub. 1st Floor Laundry. Belvidere North High School. Great House For Entertaining!
Property Specifics
| Single Family | |
| — | |
| Contemporary | |
| 1990 | |
| Full | |
| — | |
| No | |
| 1.59 |
| Boone | |
| — | |
| 0 / Not Applicable | |
| None | |
| Private Well | |
| Septic-Private | |
| 10919626 | |
| 0505254007 |
Nearby Schools
| NAME: | DISTRICT: | DISTANCE: | |
|---|---|---|---|
|
Middle School
Belvidere Central Middle School |
100 | Not in DB | |
|
High School
Belvidere North High School |
100 | Not in DB | |
Property History
| DATE: | EVENT: | PRICE: | SOURCE: |
|---|---|---|---|
| 22 May, 2008 | Sold | $400,000 | MRED MLS |
| 18 Feb, 2008 | Under contract | $439,900 | MRED MLS |
| 2 Jan, 2008 | Listed for sale | $439,900 | MRED MLS |
| 26 Oct, 2020 | Sold | $335,000 | MRED MLS |
| 28 Aug, 2020 | Under contract | $340,000 | MRED MLS |
| 24 Jun, 2020 | Listed for sale | $340,000 | MRED MLS |
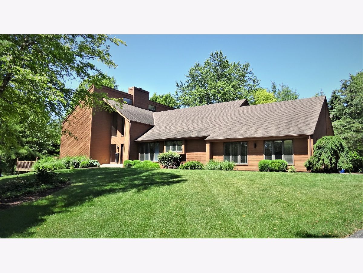
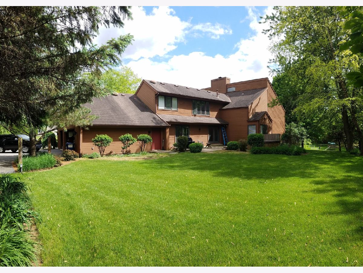
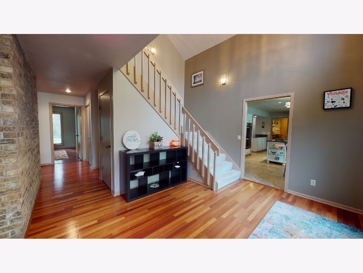
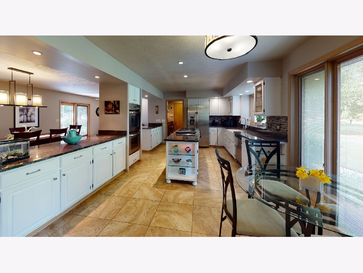
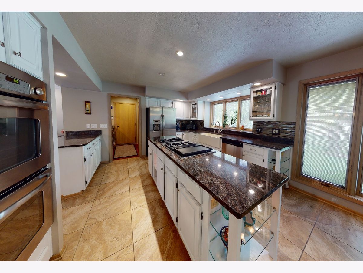
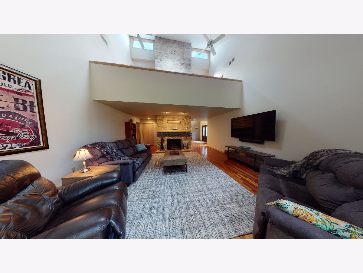
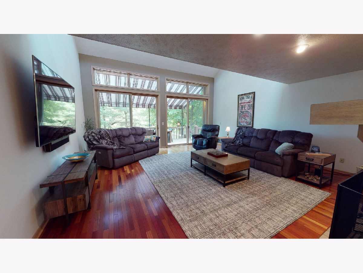
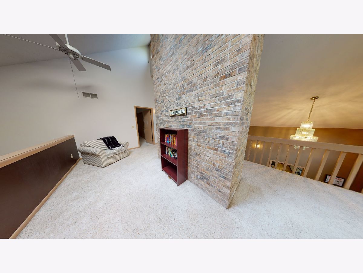
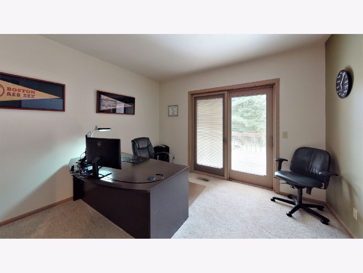
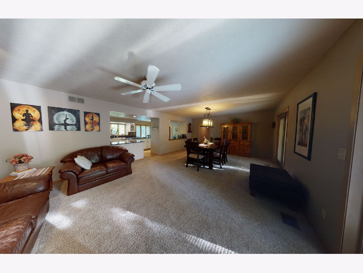
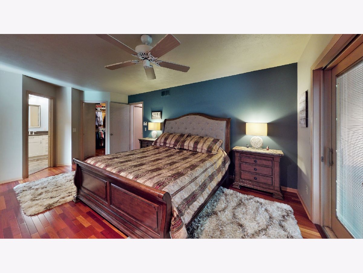
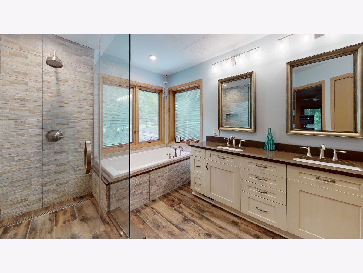
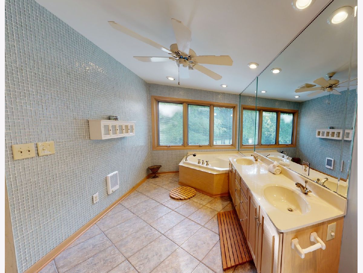
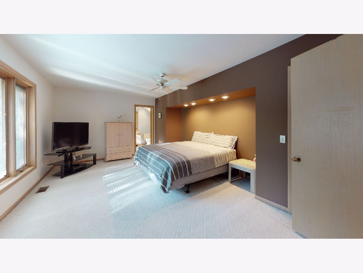
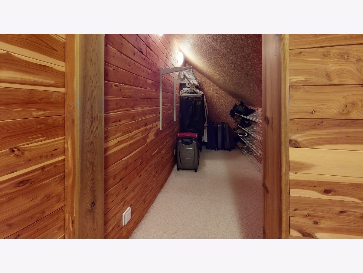
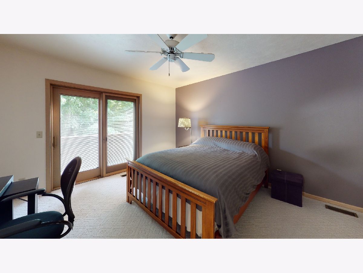
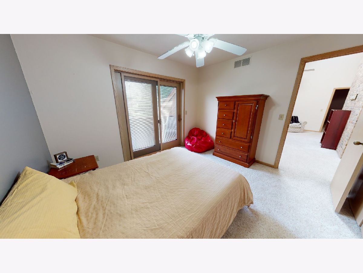
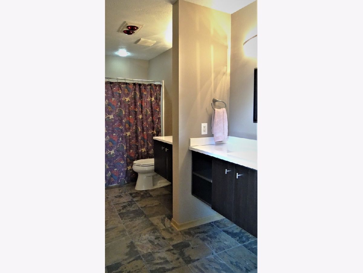
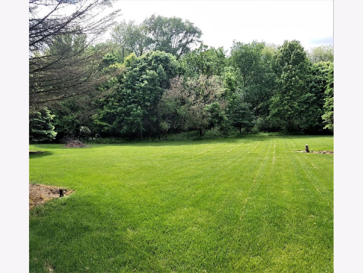
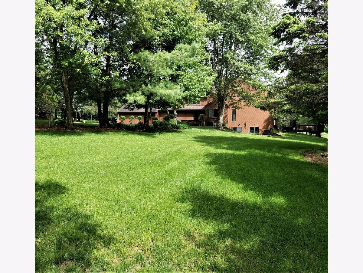
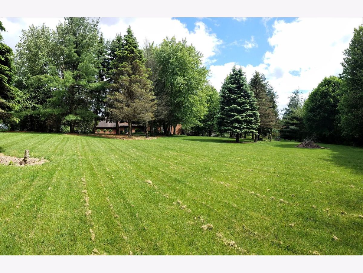
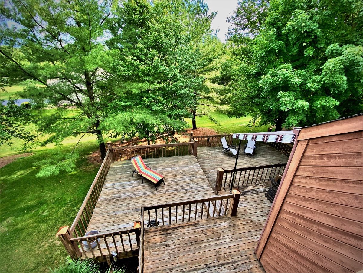
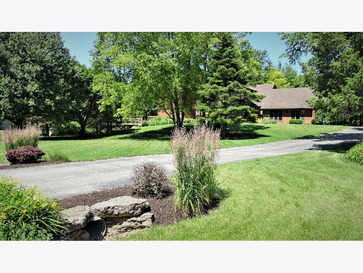
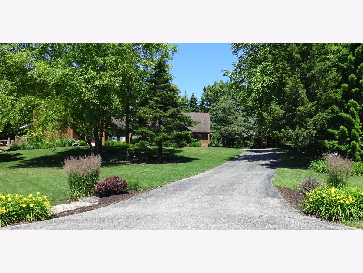
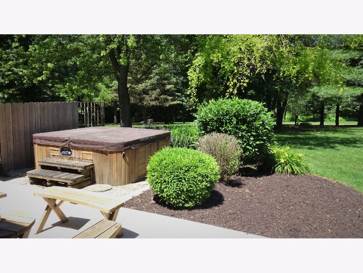
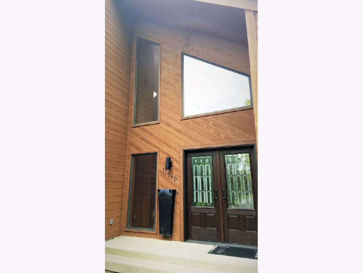
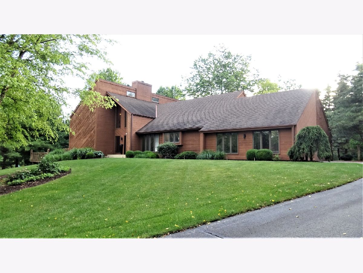
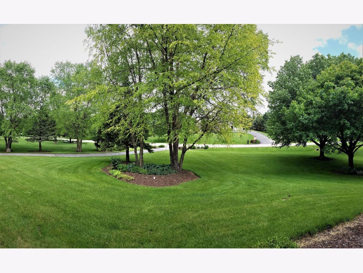
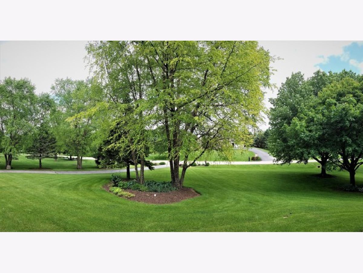
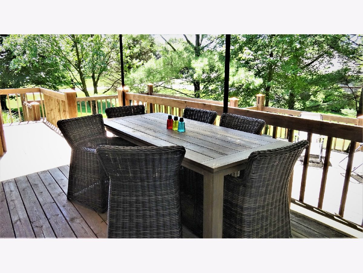
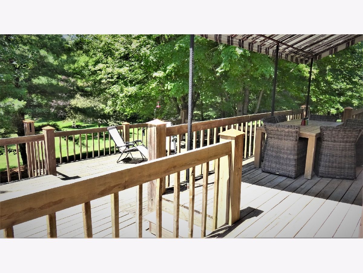
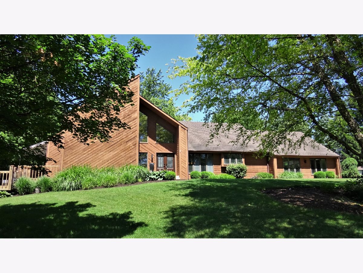
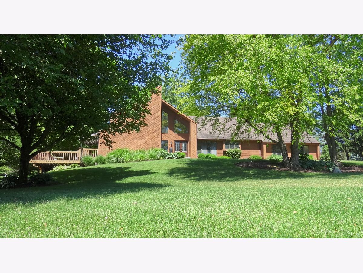
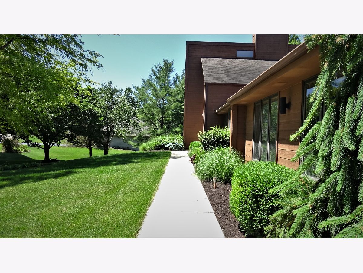
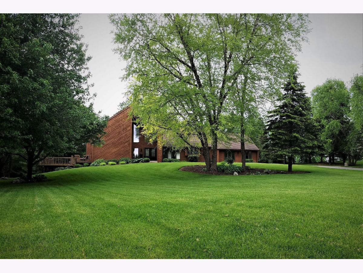
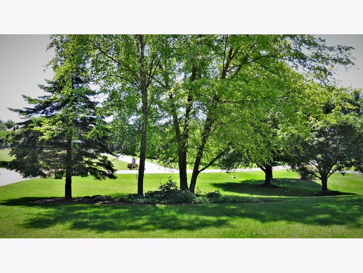
Room Specifics
Total Bedrooms: 4
Bedrooms Above Ground: 4
Bedrooms Below Ground: 0
Dimensions: —
Floor Type: —
Dimensions: —
Floor Type: —
Dimensions: —
Floor Type: —
Full Bathrooms: 5
Bathroom Amenities: Whirlpool,Separate Shower,Handicap Shower,Steam Shower,Double Sink
Bathroom in Basement: 1
Rooms: Office
Basement Description: Unfinished
Other Specifics
| 3 | |
| — | |
| Asphalt | |
| — | |
| Mature Trees | |
| 1.59 | |
| — | |
| Full | |
| — | |
| — | |
| Not in DB | |
| Park | |
| — | |
| — | |
| — |
Tax History
| Year | Property Taxes |
|---|---|
| 2008 | $5,279 |
| 2020 | $10,233 |
Contact Agent
Nearby Sold Comparables
Contact Agent
Listing Provided By
Keller Williams Realty Signature

