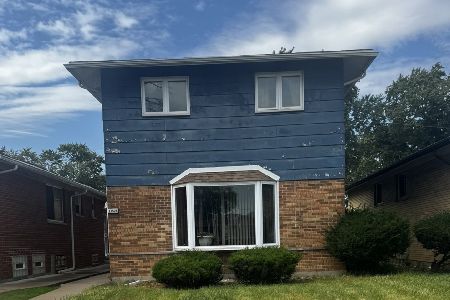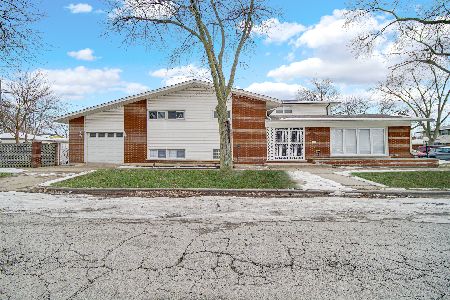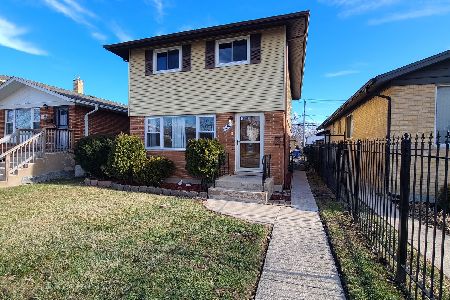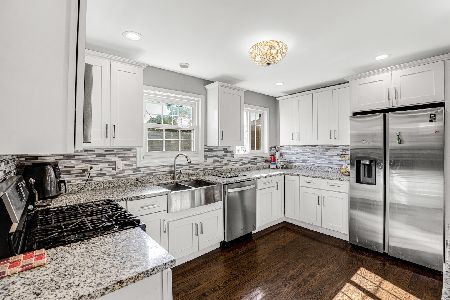11543 Justine Street, West Pullman, Chicago, Illinois 60643
$115,000
|
Sold
|
|
| Status: | Closed |
| Sqft: | 3,750 |
| Cost/Sqft: | $36 |
| Beds: | 3 |
| Baths: | 2 |
| Year Built: | 1959 |
| Property Taxes: | $1,142 |
| Days On Market: | 2523 |
| Lot Size: | 0,09 |
Description
This beautiful well-maintained brick split-level features three levels of living!! Move-in ready with 3 large bedrooms and 1 1/2 baths. Hardwood floors throughout except kitchen and lower level. Oversized family room on lower level with separate laundry room with washer/dryer. 2.5-car garage and fenced-in backyard. Walk to Marshfield Mall Plaza and Ray & Joan Kroc Center. Home comes with 1-YR Home Warranty (details will be provided).
Property Specifics
| Single Family | |
| — | |
| Tri-Level | |
| 1959 | |
| Full | |
| — | |
| No | |
| 0.09 |
| Cook | |
| — | |
| 0 / Not Applicable | |
| None | |
| Lake Michigan | |
| Public Sewer | |
| 10296256 | |
| 25203010200000 |
Property History
| DATE: | EVENT: | PRICE: | SOURCE: |
|---|---|---|---|
| 30 Apr, 2019 | Sold | $115,000 | MRED MLS |
| 15 Mar, 2019 | Under contract | $134,000 | MRED MLS |
| 4 Mar, 2019 | Listed for sale | $134,000 | MRED MLS |
Room Specifics
Total Bedrooms: 3
Bedrooms Above Ground: 3
Bedrooms Below Ground: 0
Dimensions: —
Floor Type: Hardwood
Dimensions: —
Floor Type: Hardwood
Full Bathrooms: 2
Bathroom Amenities: —
Bathroom in Basement: 1
Rooms: No additional rooms
Basement Description: Finished
Other Specifics
| 2 | |
| — | |
| — | |
| — | |
| — | |
| 30X125 | |
| — | |
| None | |
| — | |
| Range, Refrigerator, Washer, Dryer | |
| Not in DB | |
| — | |
| — | |
| — | |
| — |
Tax History
| Year | Property Taxes |
|---|---|
| 2019 | $1,142 |
Contact Agent
Nearby Similar Homes
Nearby Sold Comparables
Contact Agent
Listing Provided By
Coldwell Banker Residential










