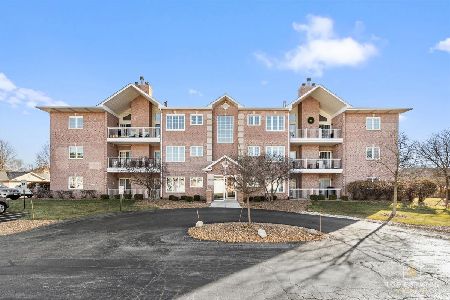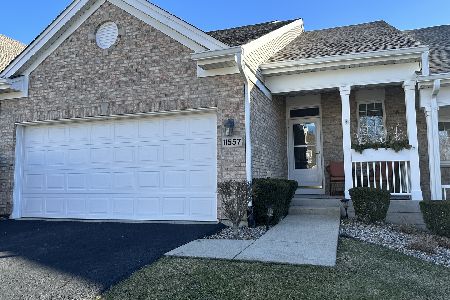11545 Lake Shore Drive, Orland Park, Illinois 60467
$300,000
|
Sold
|
|
| Status: | Closed |
| Sqft: | 1,849 |
| Cost/Sqft: | $162 |
| Beds: | 3 |
| Baths: | 3 |
| Year Built: | 1999 |
| Property Taxes: | $5,905 |
| Days On Market: | 2354 |
| Lot Size: | 0,00 |
Description
Original owner offers this spotless ranch, end-unit townhome in The Preserves of Marley Creek. Enter to expansive, open concept great room with vaulted ceiling, complimentary recessed lighting, gas-log fireplace & maple flooring. Ideal kitchen for entertaining with granite tops, SS appliances, breakfast bar & dinette. Patio doors open to deck overlooking landscaped grounds. Relaxing master suite has vaulted ceiling, walk-in closet & glamour bath complete with jetted tub, separate shower & double bowl vanity. 3rd bedroom/den/office has french doors (no closet). 1st floor laundry. Watch the football game in your finished basement divided into rec room, utility room and a 3rd full bath. Many recents including carpeting, most windows, c/a, garbage disposal, patio door & water heater. Quality abounds with maple flooring, 6-panel doors, American Standard bath fixtures, granite bath vanity tops & no-maintenance composite decking. Marly Park & pond only steps away. Move-in condition!
Property Specifics
| Condos/Townhomes | |
| 1 | |
| — | |
| 1999 | |
| Full | |
| — | |
| No | |
| — |
| Cook | |
| The Preserves Of Marley | |
| 260 / Monthly | |
| Insurance,Lawn Care,Snow Removal | |
| Public | |
| Public Sewer | |
| 10502372 | |
| 27314060340000 |
Property History
| DATE: | EVENT: | PRICE: | SOURCE: |
|---|---|---|---|
| 8 Nov, 2019 | Sold | $300,000 | MRED MLS |
| 4 Oct, 2019 | Under contract | $299,990 | MRED MLS |
| — | Last price change | $314,900 | MRED MLS |
| 30 Aug, 2019 | Listed for sale | $314,900 | MRED MLS |
Room Specifics
Total Bedrooms: 3
Bedrooms Above Ground: 3
Bedrooms Below Ground: 0
Dimensions: —
Floor Type: Carpet
Dimensions: —
Floor Type: Carpet
Full Bathrooms: 3
Bathroom Amenities: Whirlpool,Separate Shower,Double Sink
Bathroom in Basement: 1
Rooms: Utility Room-Lower Level
Basement Description: Finished
Other Specifics
| 2 | |
| Concrete Perimeter | |
| Asphalt | |
| Deck, End Unit | |
| — | |
| 3321 | |
| — | |
| Full | |
| Vaulted/Cathedral Ceilings, Hardwood Floors, First Floor Bedroom, First Floor Laundry, First Floor Full Bath, Laundry Hook-Up in Unit | |
| Range, Microwave, Dishwasher, Refrigerator | |
| Not in DB | |
| — | |
| — | |
| Park | |
| Gas Log |
Tax History
| Year | Property Taxes |
|---|---|
| 2019 | $5,905 |
Contact Agent
Nearby Similar Homes
Nearby Sold Comparables
Contact Agent
Listing Provided By
RE/MAX Synergy





