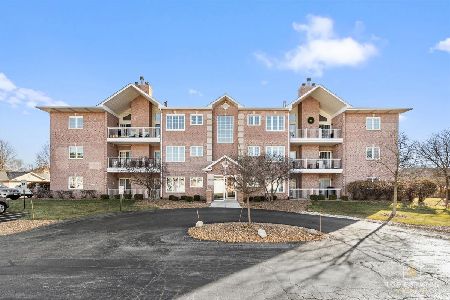11545 Settlers Pond Way, Orland Park, Illinois 60467
$260,000
|
Sold
|
|
| Status: | Closed |
| Sqft: | 1,600 |
| Cost/Sqft: | $156 |
| Beds: | 2 |
| Baths: | 2 |
| Year Built: | 2001 |
| Property Taxes: | $2,028 |
| Days On Market: | 718 |
| Lot Size: | 0,00 |
Description
Welcome to the highly sought-after second-floor condo in the Preserves of Marley Creek, presented by the original owners. This meticulously maintained residence boasts recent upgrades including a replaced roof in 2022, new windows, and fresh paint throughout ensuring a move-in ready experience. As you step into the inviting foyer, you're greeted by an open layout that sets the tone for comfortable living. The spacious kitchen is a culinary haven offering ample cabinets and countertops along with generous space for a large dining table, perfect for family gatherings and entertaining guests. The heart of the home, the large family room, features a cozy fireplace and expansive windows that flood the space with natural light creating a warm and inviting atmosphere. Enjoy serene views of nearby ponds from the spacious owner's suite complete with a walk-in closet and an additional closet for added convenience. The attached master bath is a luxurious retreat featuring a jacuzzi tub, and separate shower. This versatile condo also includes a roomy second bedroom ideal for guests, an office, or an exercise room providing flexibility to suit your lifestyle. For added convenience, there's an in-unit laundry room making chores a breeze. Situated in a well-constructed flexicore elevator building, this residence offers both comfort and convenience. Its prime location provides easy access to shopping, restaurants, and the Metra ensuring effortless commuting and everyday living. Don't miss the opportunity to make this exceptional condo your own. Schedule your showing today and experience the epitome of stylish and carefree living in the Preserves of Marley Creek!
Property Specifics
| Condos/Townhomes | |
| 3 | |
| — | |
| 2001 | |
| — | |
| CONDO | |
| No | |
| — |
| Cook | |
| Marley Creek | |
| 275 / Monthly | |
| — | |
| — | |
| — | |
| 11985690 | |
| 27314040211006 |
Nearby Schools
| NAME: | DISTRICT: | DISTANCE: | |
|---|---|---|---|
|
High School
Carl Sandburg High School |
230 | Not in DB | |
Property History
| DATE: | EVENT: | PRICE: | SOURCE: |
|---|---|---|---|
| 19 Mar, 2024 | Sold | $260,000 | MRED MLS |
| 24 Feb, 2024 | Under contract | $249,900 | MRED MLS |
| 21 Feb, 2024 | Listed for sale | $249,900 | MRED MLS |
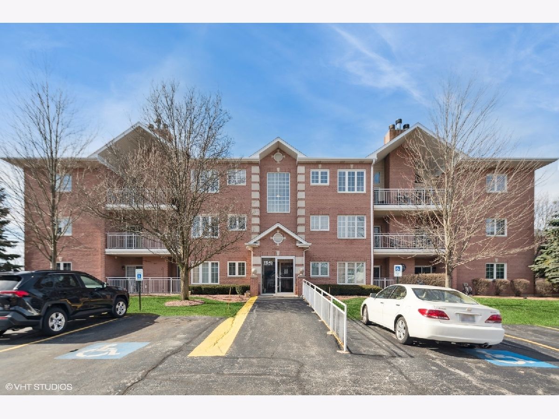
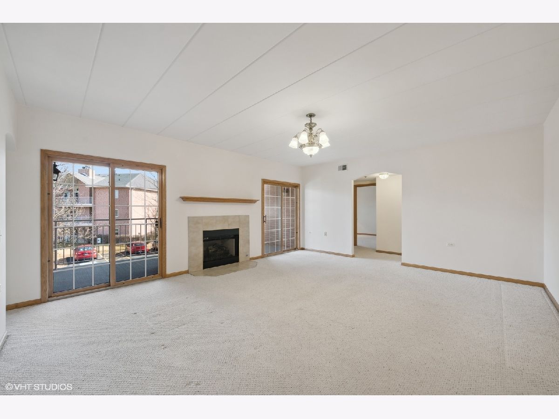
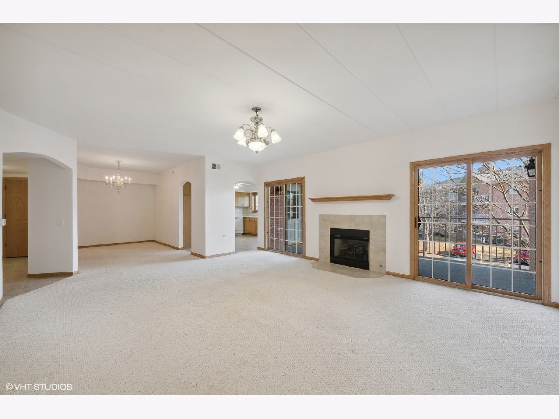
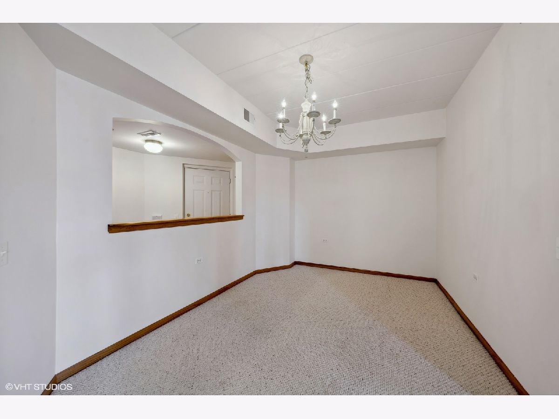
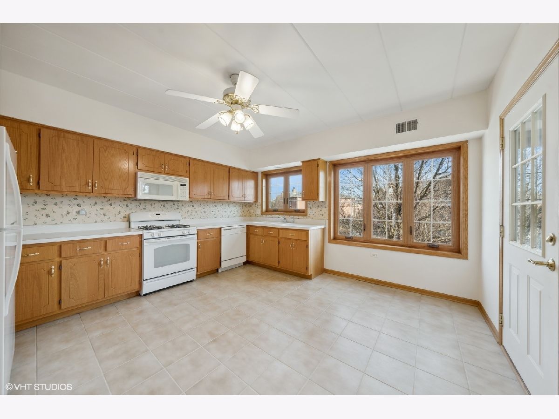
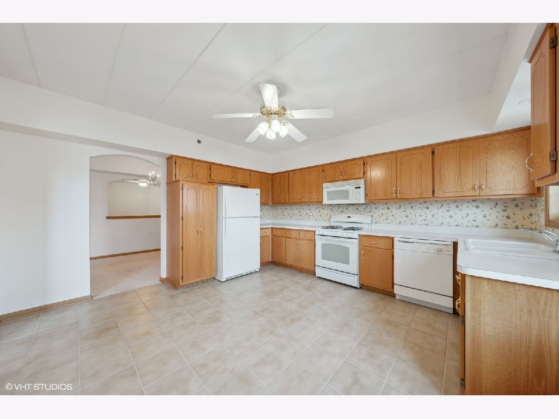
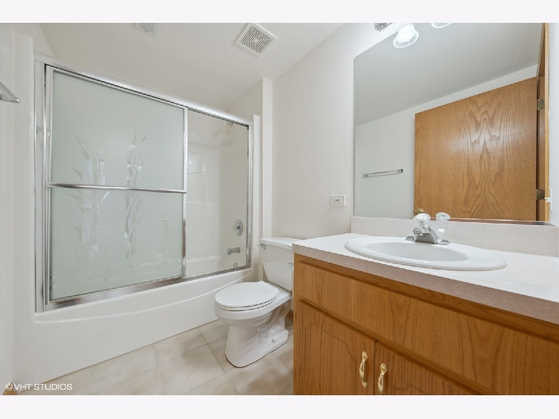
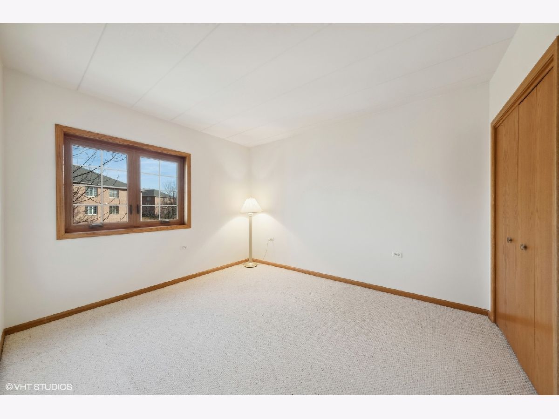
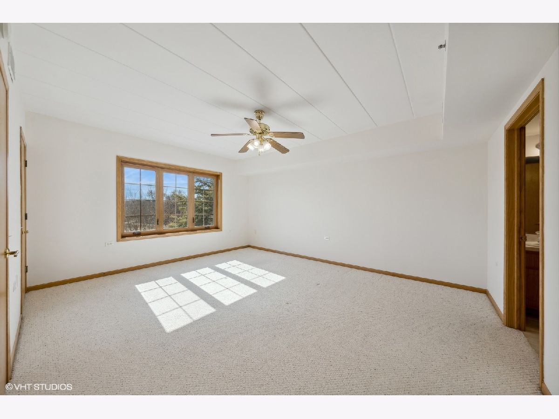
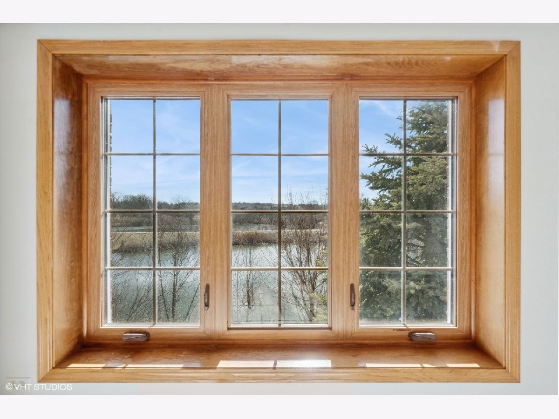
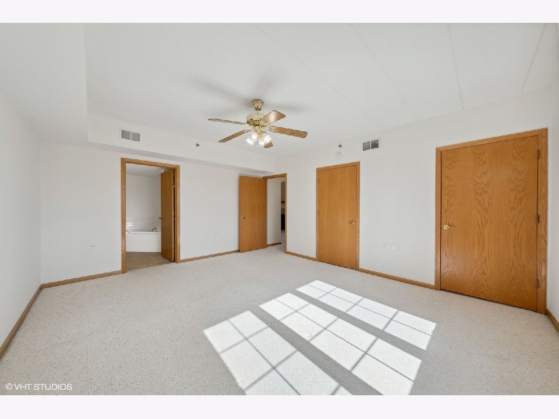
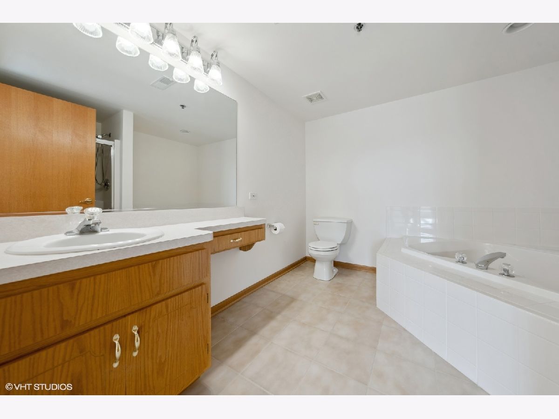
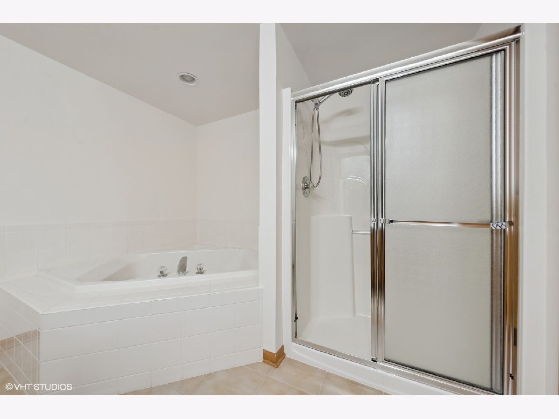
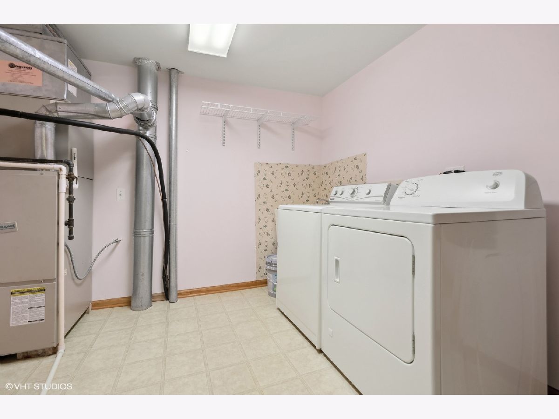
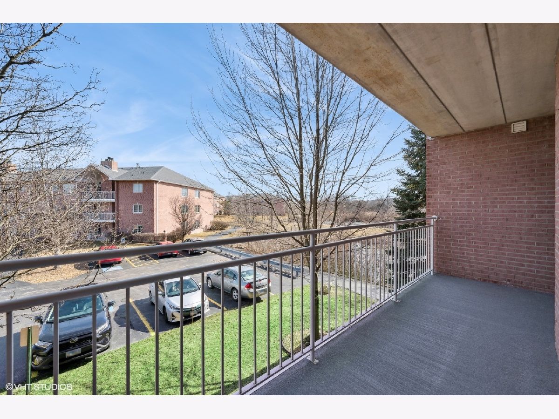
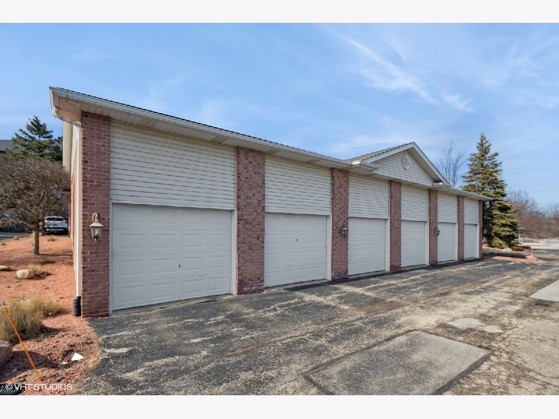
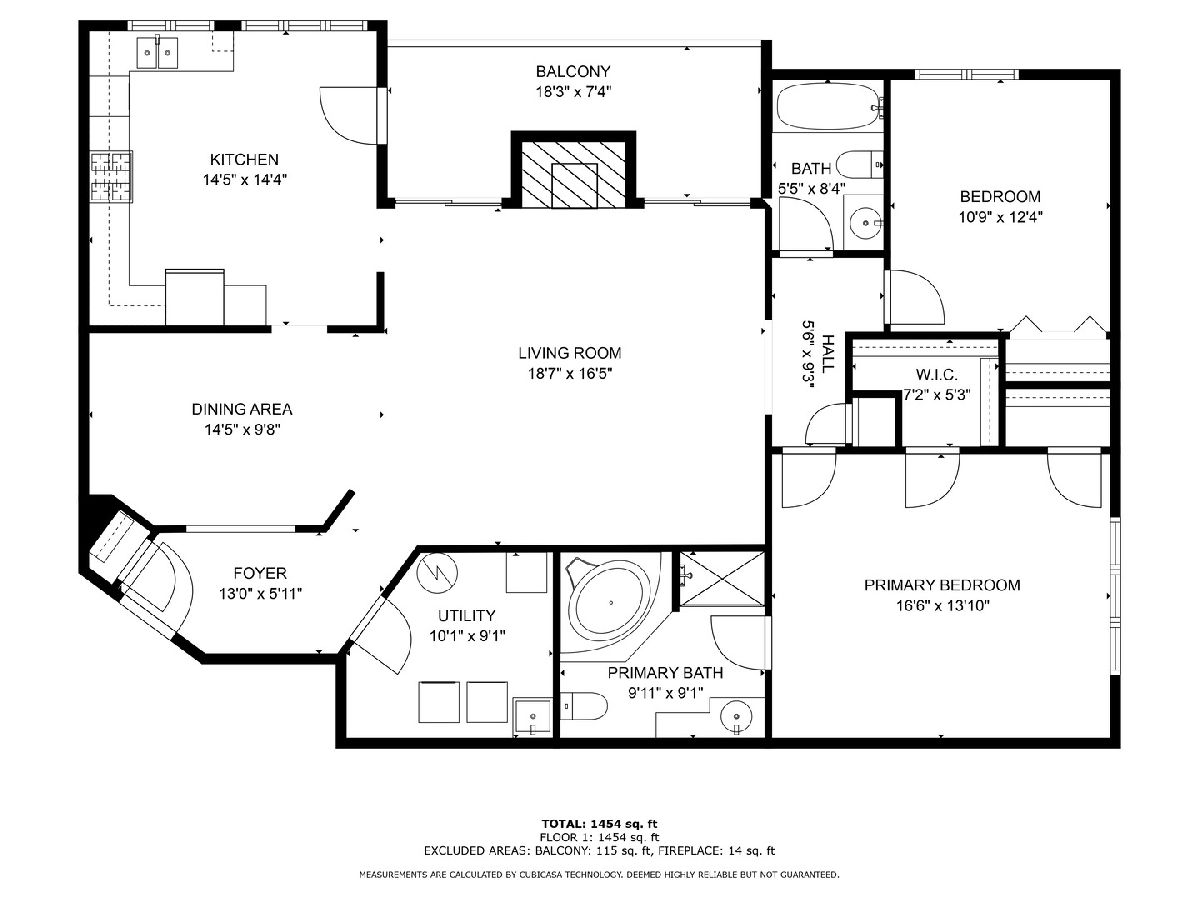
Room Specifics
Total Bedrooms: 2
Bedrooms Above Ground: 2
Bedrooms Below Ground: 0
Dimensions: —
Floor Type: —
Full Bathrooms: 2
Bathroom Amenities: Whirlpool,Separate Shower,Double Sink
Bathroom in Basement: 0
Rooms: —
Basement Description: Slab
Other Specifics
| 1 | |
| — | |
| — | |
| — | |
| — | |
| COMMON | |
| — | |
| — | |
| — | |
| — | |
| Not in DB | |
| — | |
| — | |
| — | |
| — |
Tax History
| Year | Property Taxes |
|---|---|
| 2024 | $2,028 |
Contact Agent
Nearby Similar Homes
Nearby Sold Comparables
Contact Agent
Listing Provided By
RE/MAX 1st Service

