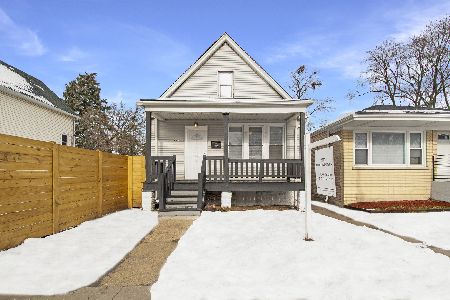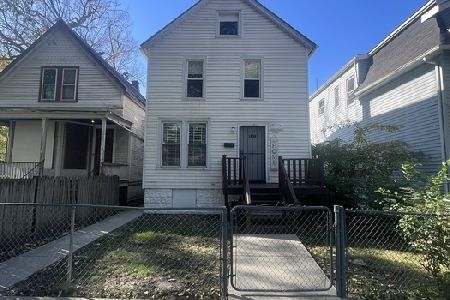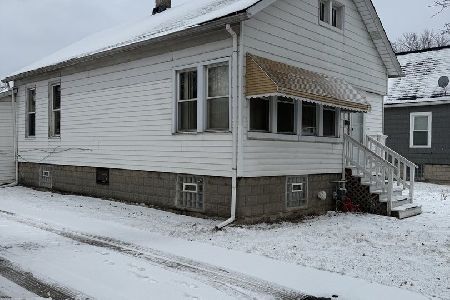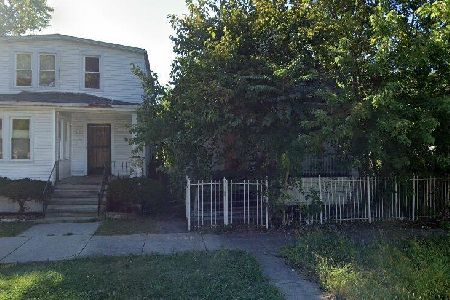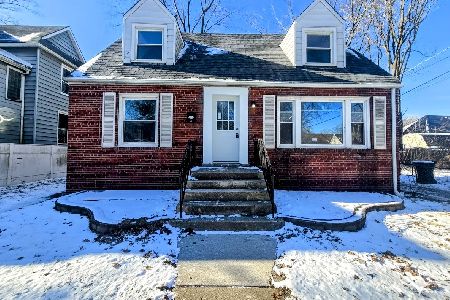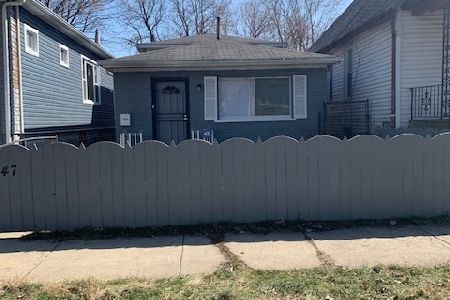11545 Yale Avenue, West Pullman, Chicago, Illinois 60628
$236,000
|
Sold
|
|
| Status: | Closed |
| Sqft: | 2,016 |
| Cost/Sqft: | $117 |
| Beds: | 4 |
| Baths: | 2 |
| Year Built: | 1908 |
| Property Taxes: | $1,087 |
| Days On Market: | 1641 |
| Lot Size: | 0,07 |
Description
Completely renovated home from top to Bottom, no detailed was over looked. From the moment that you pull up to this home you will be wowed!! New everything, Doors, windows, spacious kitchen with stainless steel Appliances and quartz counter top. All new Bathrooms in both levels with a shared master bathroom. Once you walk in to your soon to be home you will feel right at home and notice the spacious living space and be impressed by all the millwork and the tall ceilings this place has. Next to your living room you have 3 bedrooms and your bath and down in your basement you will find you ample family room to kickoff your shoes and relax while watching your favorite t.v show. Basement offers another bedroom, bath and your laundry room with access to your backyard for when you're hosting your guest. House has new everything, plumbing, electrical, floors, roof and is wired for all your t.v hooks ups. Back Yard is fully fenced in for the privacy that we all need! too much to mention, come take a look and feel right at home!
Property Specifics
| Single Family | |
| — | |
| Bungalow | |
| 1908 | |
| Full,Walkout | |
| — | |
| No | |
| 0.07 |
| Cook | |
| — | |
| — / Not Applicable | |
| None | |
| Lake Michigan | |
| Public Sewer | |
| 11181809 | |
| 25214030230000 |
Property History
| DATE: | EVENT: | PRICE: | SOURCE: |
|---|---|---|---|
| 20 Dec, 2019 | Sold | $11,000 | MRED MLS |
| 15 Dec, 2019 | Under contract | $11,000 | MRED MLS |
| 9 Dec, 2019 | Listed for sale | $11,000 | MRED MLS |
| 10 Dec, 2021 | Sold | $236,000 | MRED MLS |
| 13 Aug, 2021 | Under contract | $235,000 | MRED MLS |
| 6 Aug, 2021 | Listed for sale | $235,000 | MRED MLS |
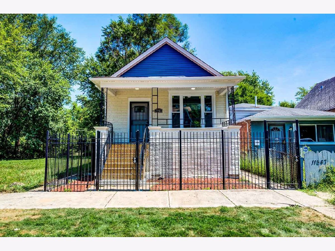
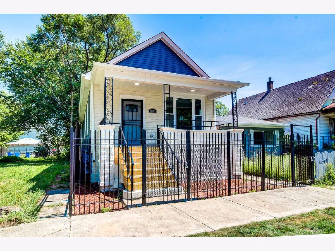
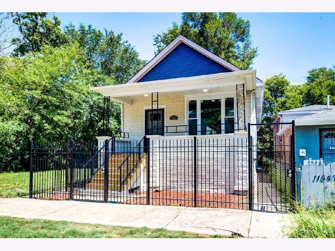
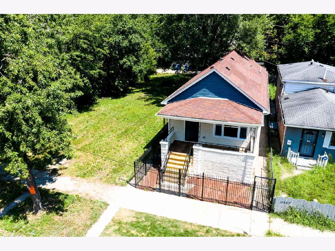
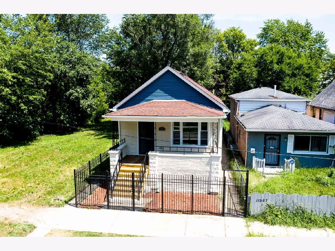
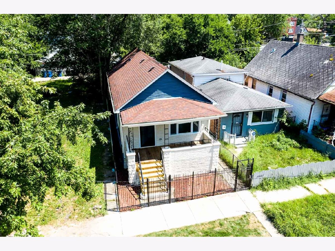
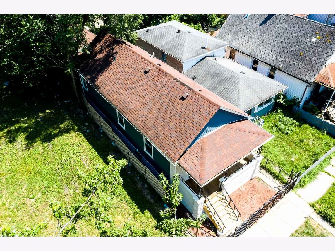
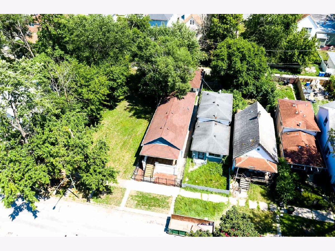
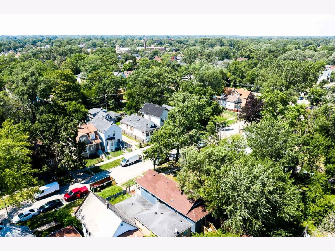
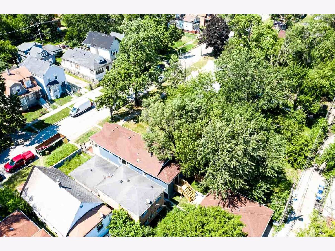
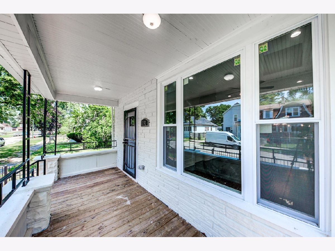
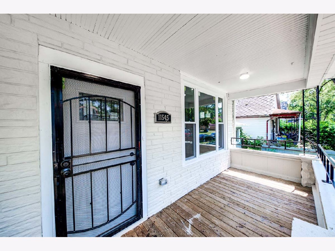
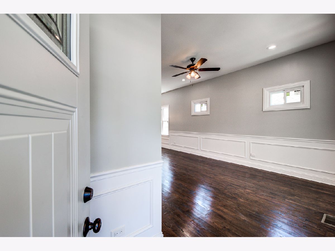
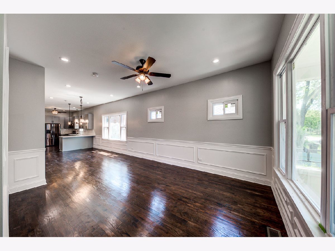
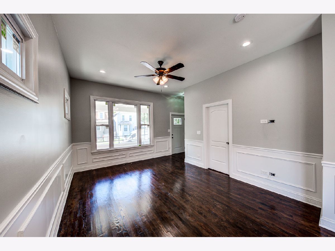
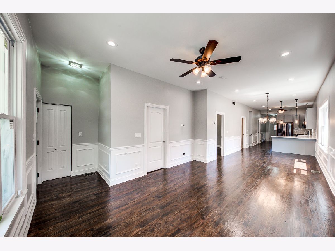
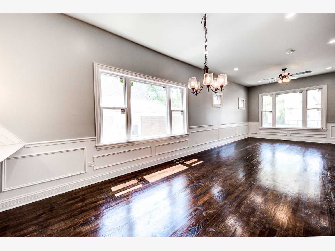
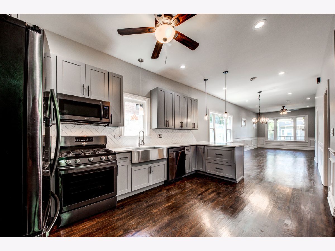
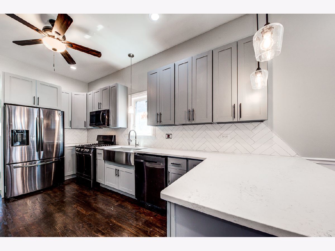
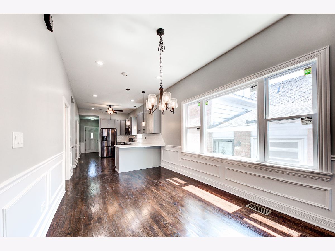
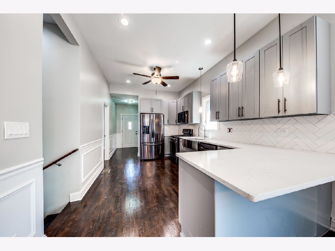
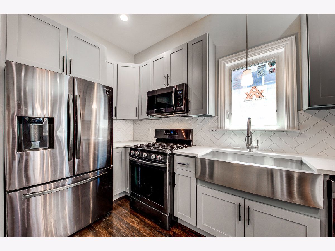
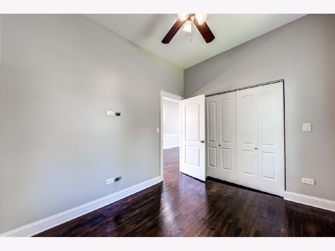
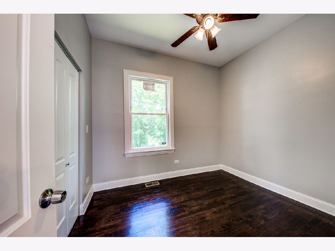
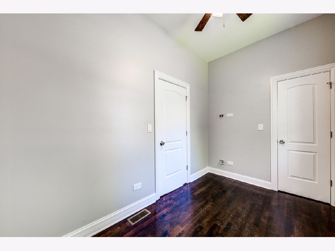
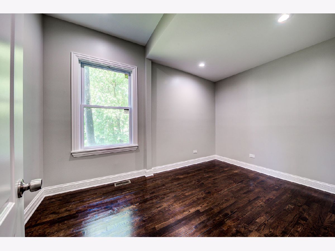
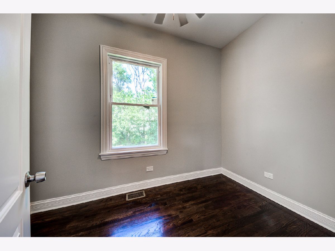
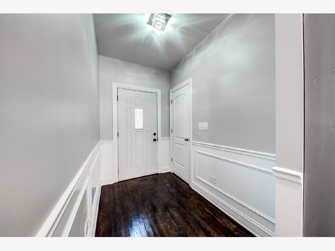
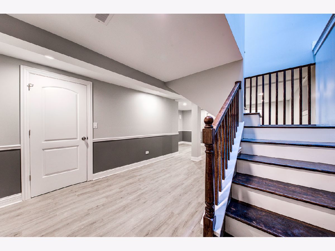
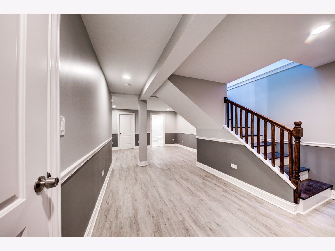
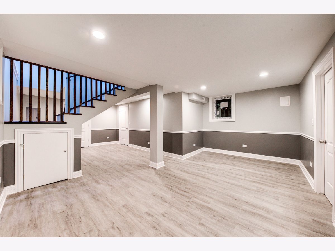
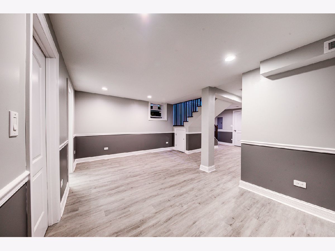
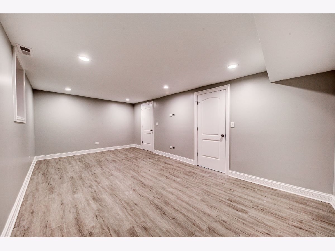

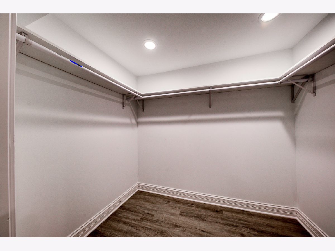
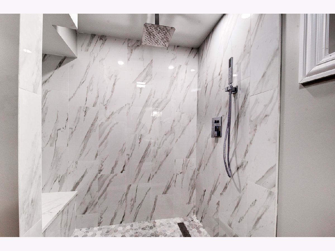
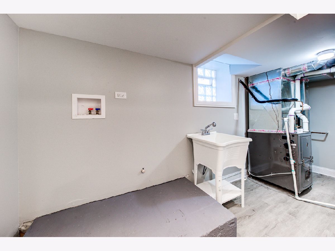
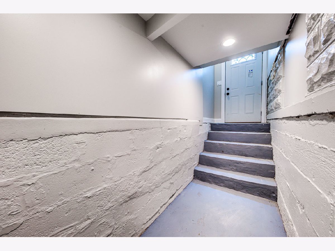
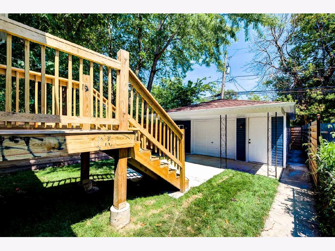
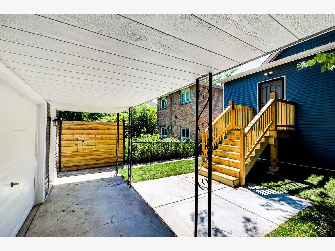
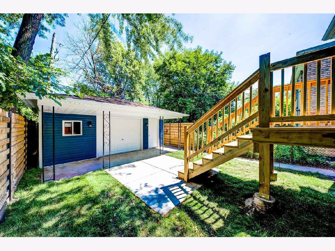
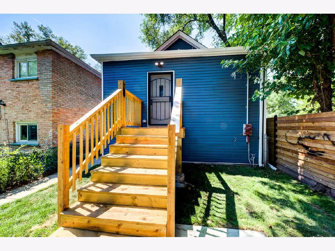
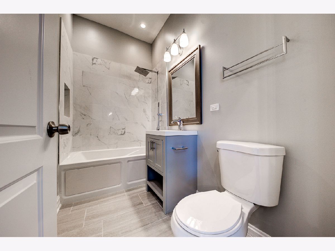
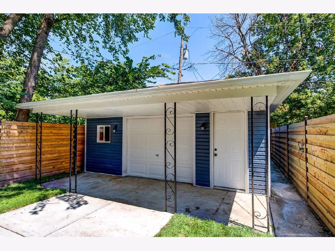
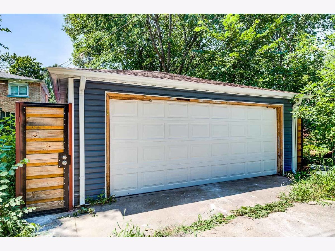
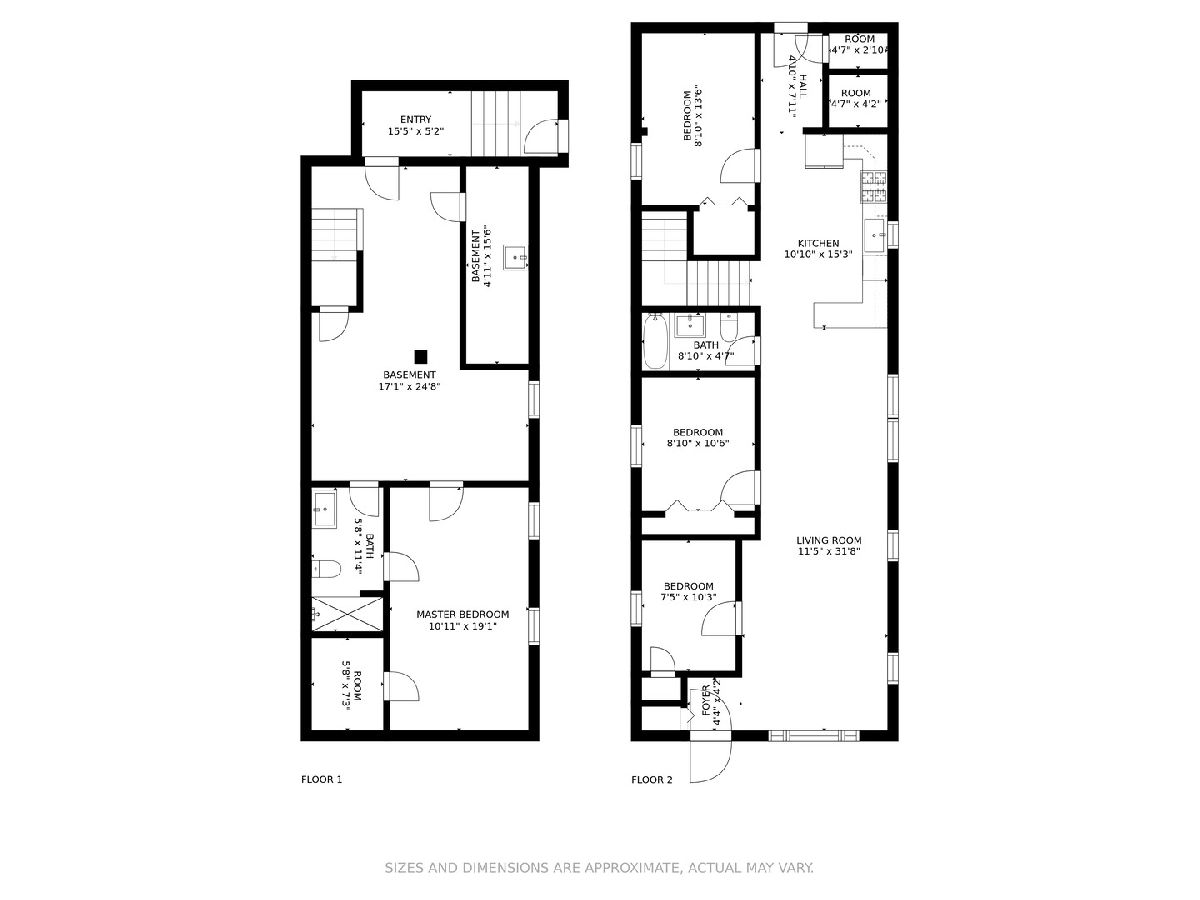
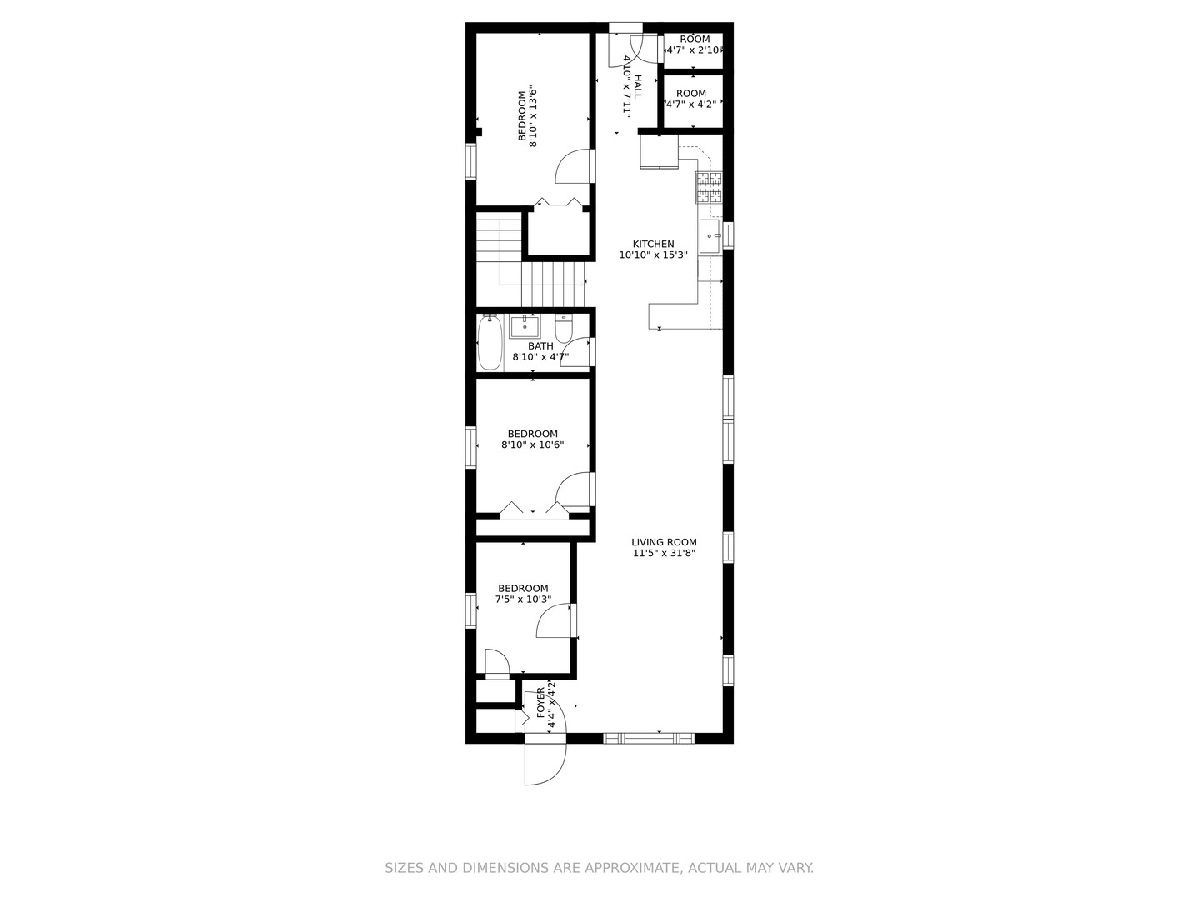
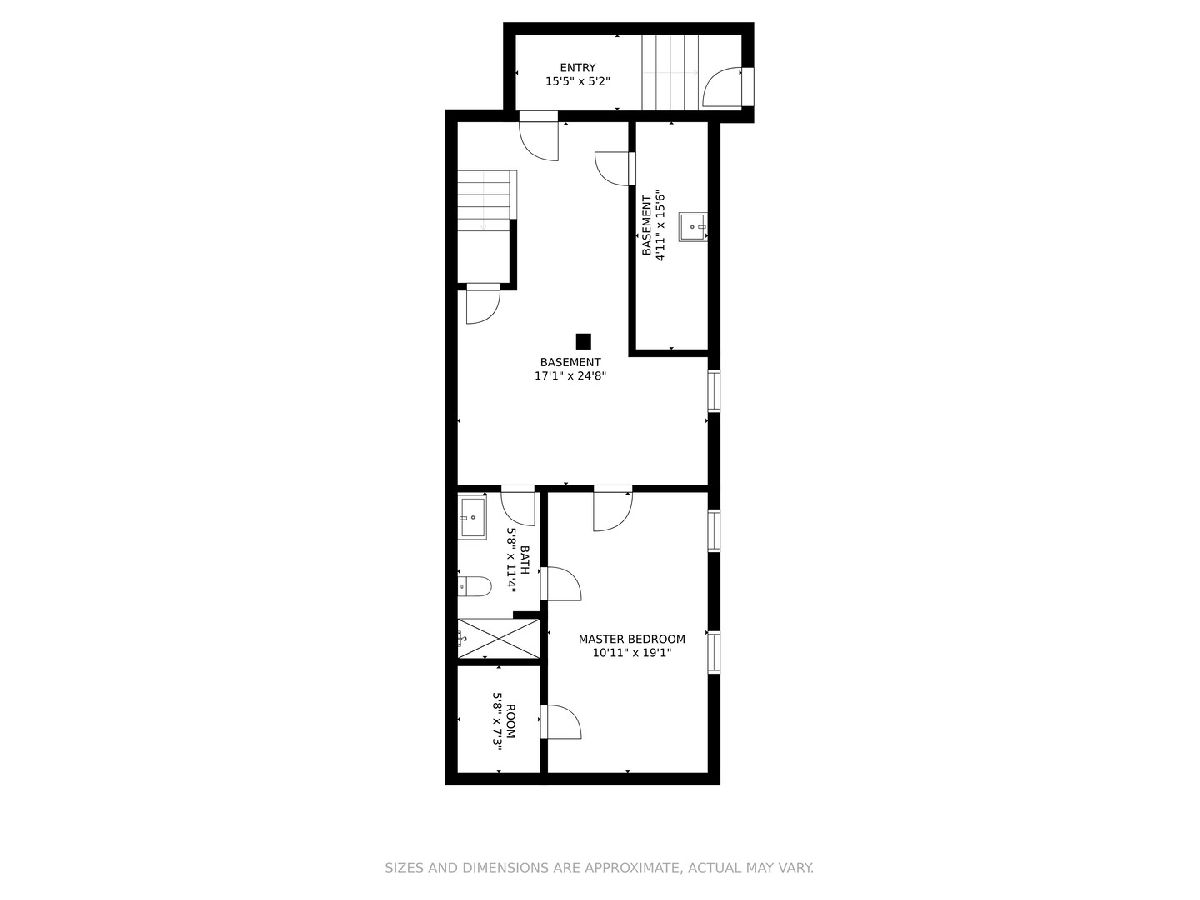
Room Specifics
Total Bedrooms: 4
Bedrooms Above Ground: 4
Bedrooms Below Ground: 0
Dimensions: —
Floor Type: Hardwood
Dimensions: —
Floor Type: Hardwood
Dimensions: —
Floor Type: Hardwood
Full Bathrooms: 2
Bathroom Amenities: Whirlpool,Full Body Spray Shower,Soaking Tub
Bathroom in Basement: 0
Rooms: Walk In Closet
Basement Description: Finished,Egress Window,Rec/Family Area
Other Specifics
| 2 | |
| Concrete Perimeter | |
| — | |
| Deck, Porch | |
| — | |
| 1008 | |
| — | |
| — | |
| Vaulted/Cathedral Ceilings, Hardwood Floors, First Floor Bedroom, Walk-In Closet(s), Ceiling - 10 Foot, Open Floorplan, Special Millwork, Granite Counters | |
| — | |
| Not in DB | |
| — | |
| — | |
| — | |
| — |
Tax History
| Year | Property Taxes |
|---|---|
| 2019 | $1,155 |
| 2021 | $1,087 |
Contact Agent
Nearby Similar Homes
Nearby Sold Comparables
Contact Agent
Listing Provided By
Keller Williams Elite

