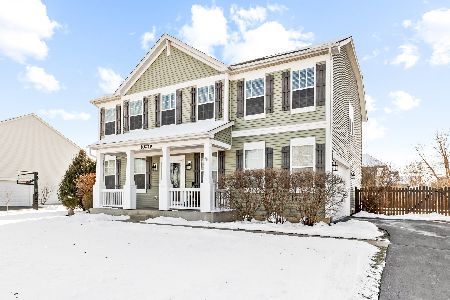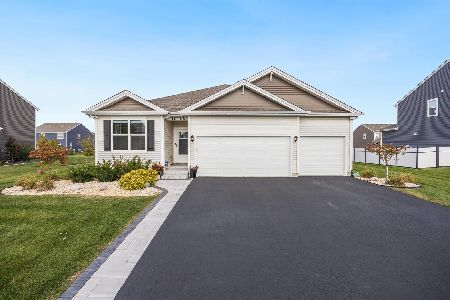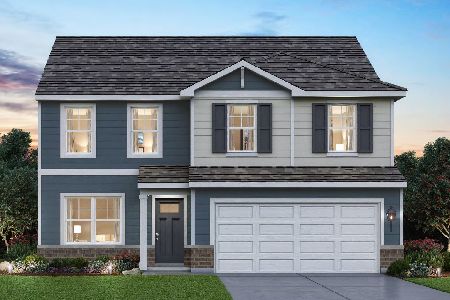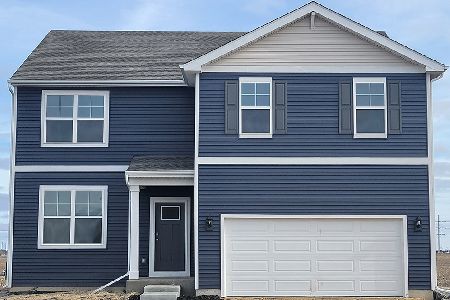11546 Centennial Avenue, Huntley, Illinois 60142
$285,000
|
Sold
|
|
| Status: | Closed |
| Sqft: | 1,978 |
| Cost/Sqft: | $144 |
| Beds: | 3 |
| Baths: | 3 |
| Year Built: | 2001 |
| Property Taxes: | $8,044 |
| Days On Market: | 2012 |
| Lot Size: | 0,21 |
Description
Looking for a home with absolutely nothing to do but move in? Well this is it! So many upgrades here. New eat-in kitchen with solid maple cabinets, quartz countertops, and new backsplash. Kitchen joins a large family room with a vaulted ceiling and gas fireplace. Luxury vinyl plank flooring that is waterproof throughout the entire main level. Upgraded bath with granite vanity top and upgraded 2nd levels baths. Newer carpet on stairs and entire upper level. Full finished basement with an office or a possible bedroom. Basement also has a rec area for fun/entertainment and a movie area. All new roof & Gutters installed in 2014. You will not be disappointed on this one!
Property Specifics
| Single Family | |
| — | |
| Colonial | |
| 2001 | |
| Full | |
| AVONDALE | |
| No | |
| 0.21 |
| Mc Henry | |
| Heritage | |
| 250 / Annual | |
| Other | |
| Public | |
| Public Sewer | |
| 10782789 | |
| 1834257015 |
Nearby Schools
| NAME: | DISTRICT: | DISTANCE: | |
|---|---|---|---|
|
Grade School
Mackeben Elementary School |
158 | — | |
|
Middle School
Heineman Middle School |
158 | Not in DB | |
|
High School
Huntley High School |
158 | Not in DB | |
Property History
| DATE: | EVENT: | PRICE: | SOURCE: |
|---|---|---|---|
| 21 Oct, 2013 | Sold | $184,900 | MRED MLS |
| 13 Aug, 2013 | Under contract | $184,900 | MRED MLS |
| 7 Aug, 2013 | Listed for sale | $184,900 | MRED MLS |
| 21 Aug, 2020 | Sold | $285,000 | MRED MLS |
| 16 Jul, 2020 | Under contract | $284,900 | MRED MLS |
| 15 Jul, 2020 | Listed for sale | $284,900 | MRED MLS |

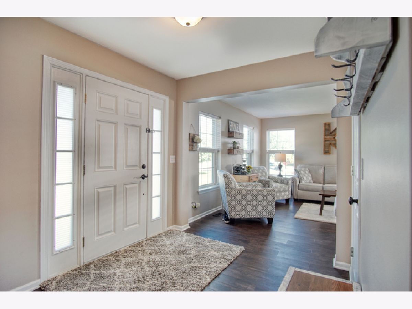
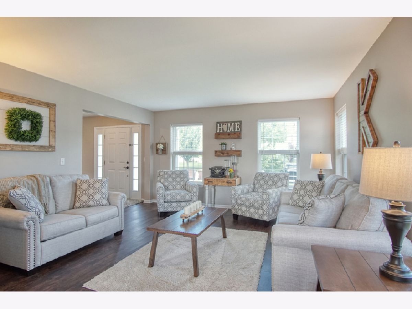
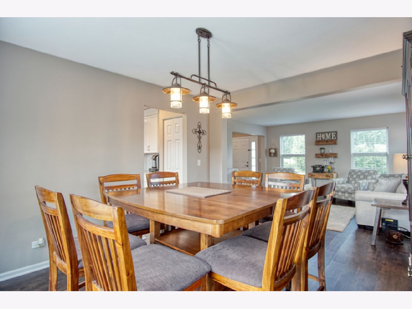
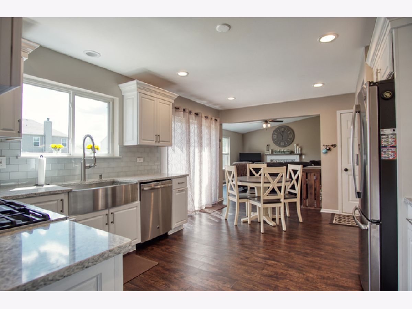
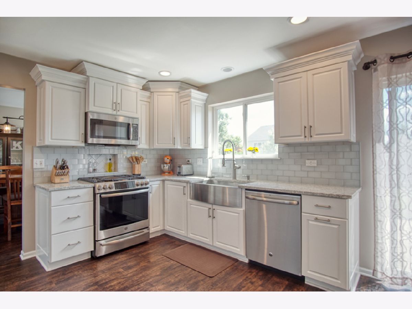

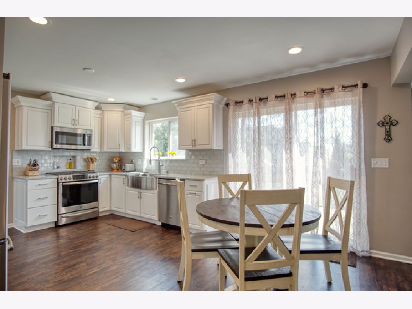
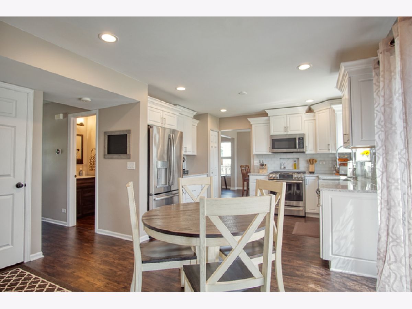
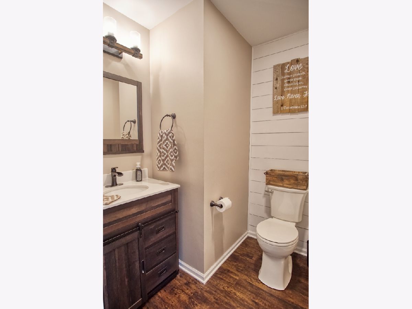


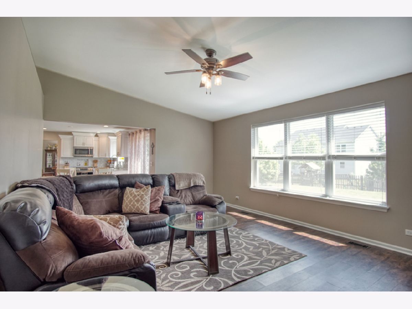
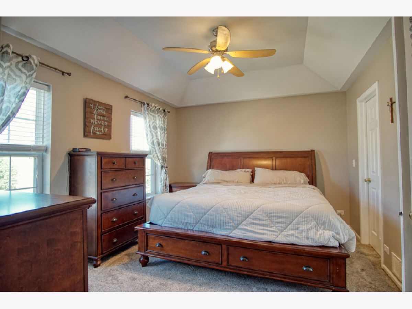
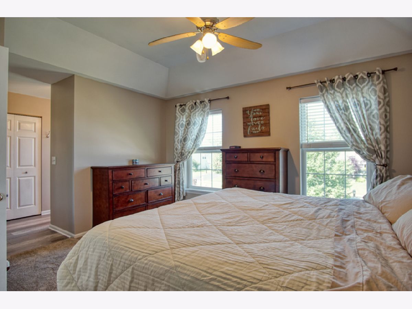
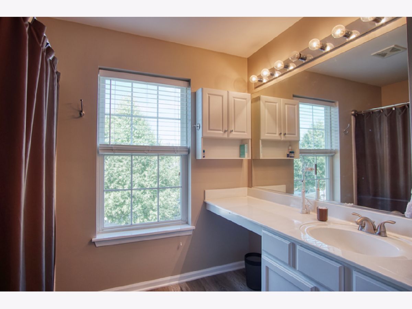
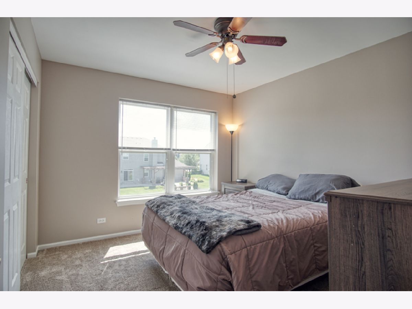
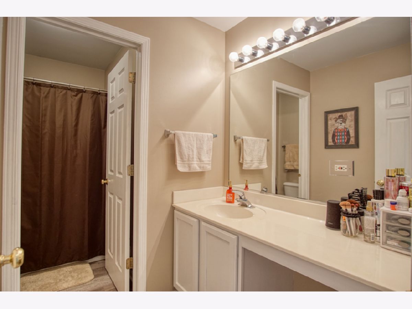
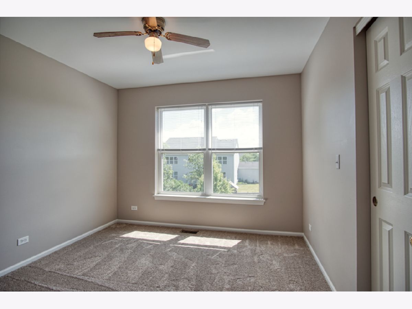
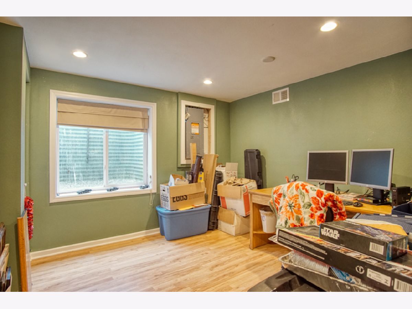
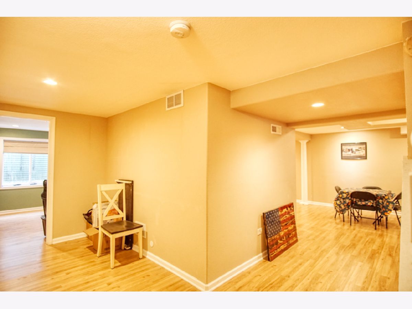
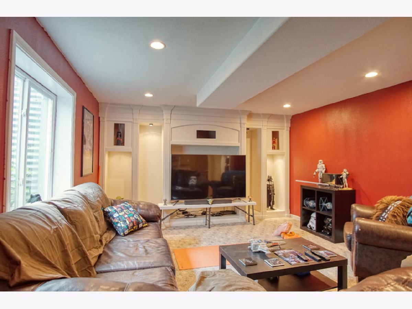
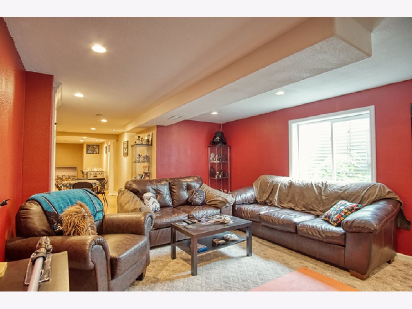
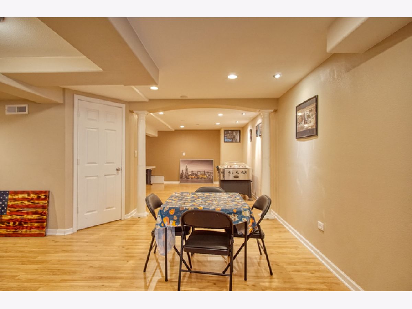
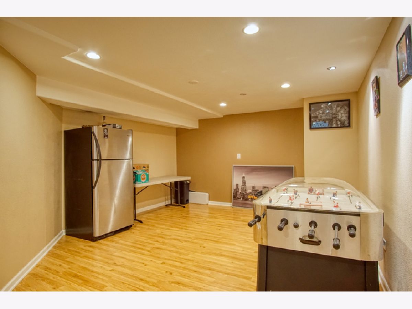
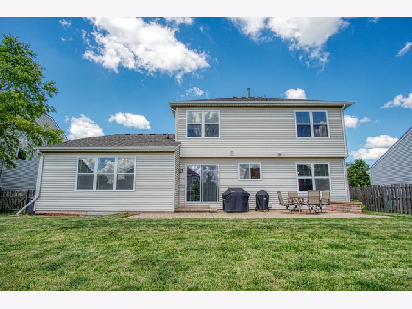
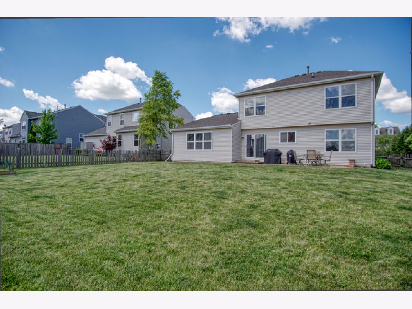

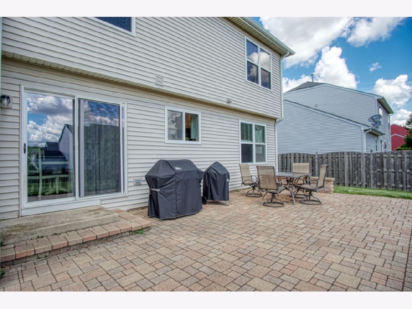
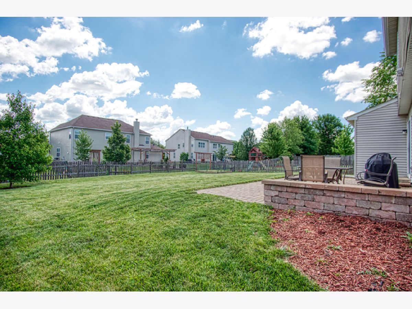
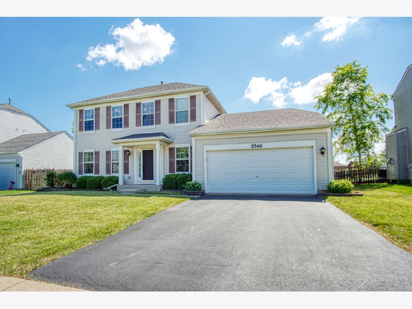
Room Specifics
Total Bedrooms: 3
Bedrooms Above Ground: 3
Bedrooms Below Ground: 0
Dimensions: —
Floor Type: Carpet
Dimensions: —
Floor Type: Carpet
Full Bathrooms: 3
Bathroom Amenities: —
Bathroom in Basement: 0
Rooms: Office,Recreation Room
Basement Description: Finished
Other Specifics
| 2 | |
| Concrete Perimeter | |
| Asphalt | |
| Brick Paver Patio | |
| Fenced Yard | |
| 70X130 | |
| Unfinished | |
| Full | |
| Vaulted/Cathedral Ceilings, First Floor Full Bath, Walk-In Closet(s) | |
| Range, Microwave, Dishwasher, Refrigerator, Washer, Dryer, Disposal | |
| Not in DB | |
| Park, Curbs, Sidewalks, Street Paved | |
| — | |
| — | |
| Gas Log |
Tax History
| Year | Property Taxes |
|---|---|
| 2013 | $7,907 |
| 2020 | $8,044 |
Contact Agent
Nearby Similar Homes
Nearby Sold Comparables
Contact Agent
Listing Provided By
Keller Williams Premiere Properties


