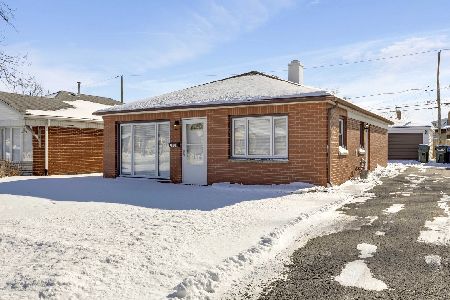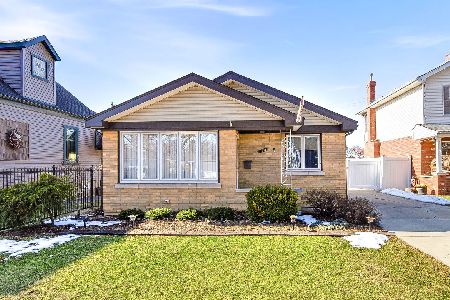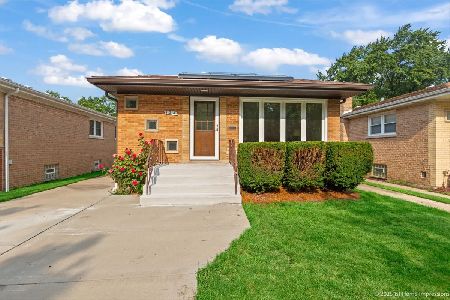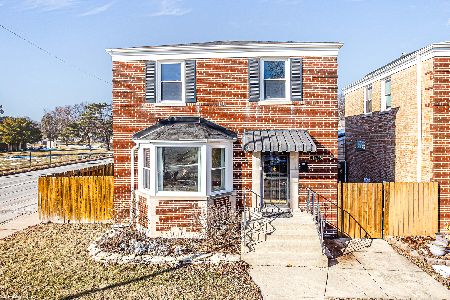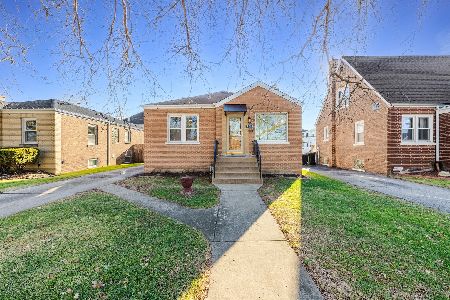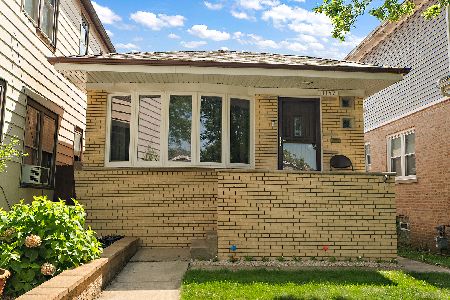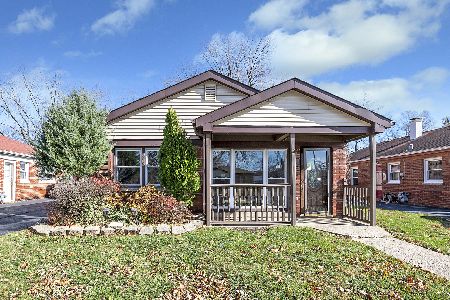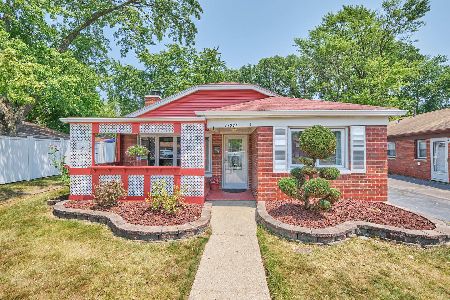11547 Sacramento Drive, Merrionette Park, Illinois 60803
$179,900
|
Sold
|
|
| Status: | Closed |
| Sqft: | 1,514 |
| Cost/Sqft: | $119 |
| Beds: | 2 |
| Baths: | 2 |
| Year Built: | 1953 |
| Property Taxes: | $4,826 |
| Days On Market: | 1866 |
| Lot Size: | 0,14 |
Description
This on will not last look at the New upgrades Kitchen= Waterproof flooring, Stove Oven range, Ceiling fan/light, Paint, Wall mounted TV, Living Room= Waterproof flooring, ceiling fan/light, Bar 4 stool capacity, paint Full Bathroom= ceramic tile floor, toilet, sink, light fixture, paint 3/4 bath ceramic tile floor, paint Dining room= Light Fixture Paint Master Bedroom= Paint, Light fixture Bedroom 1# + Paint, Light fixture Bedroom 2# Paint, Ceiling Light Garage= Completely remodeled with Big Bar Yard Storage shed, deck, fire Pit and lawnmower canopy New compressor fan in ac unit. updated brackets on attic ladder, and new address signage
Property Specifics
| Single Family | |
| — | |
| Ranch | |
| 1953 | |
| None | |
| RANCH ON SLAB | |
| No | |
| 0.14 |
| Cook | |
| — | |
| 0 / Not Applicable | |
| None | |
| Lake Michigan | |
| Public Sewer | |
| 10974857 | |
| 24243100190000 |
Property History
| DATE: | EVENT: | PRICE: | SOURCE: |
|---|---|---|---|
| 2 Mar, 2021 | Sold | $179,900 | MRED MLS |
| 19 Jan, 2021 | Under contract | $179,900 | MRED MLS |
| 19 Jan, 2021 | Listed for sale | $179,900 | MRED MLS |
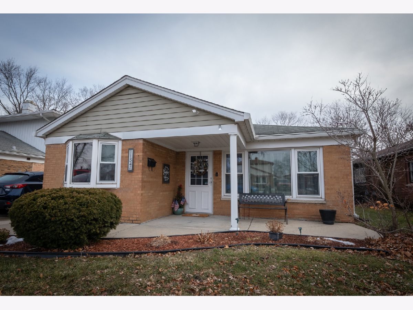
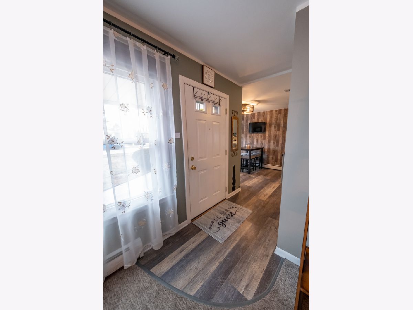
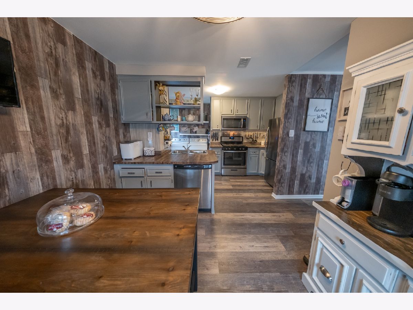
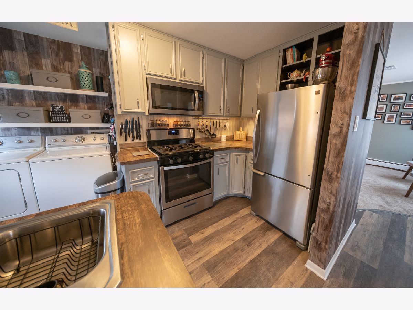
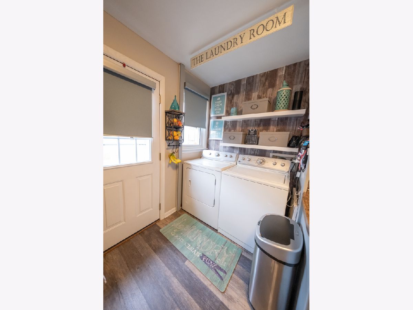
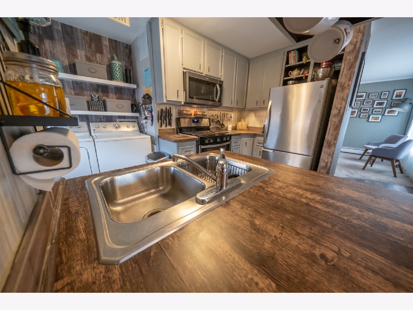
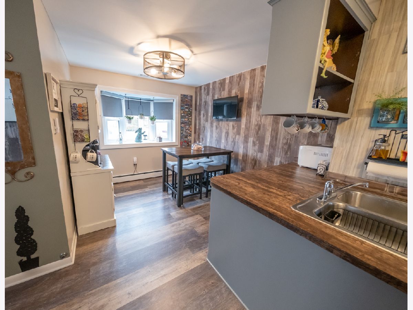
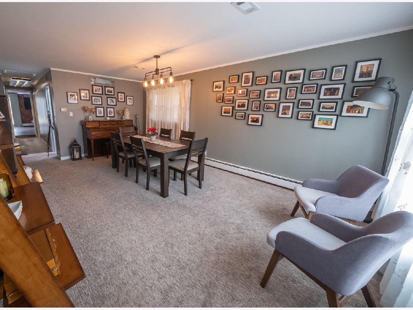
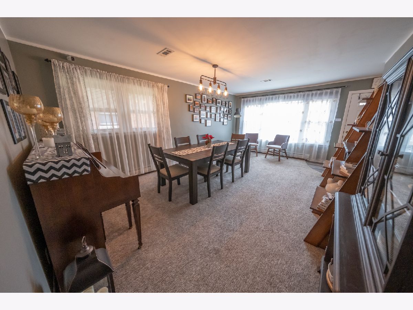
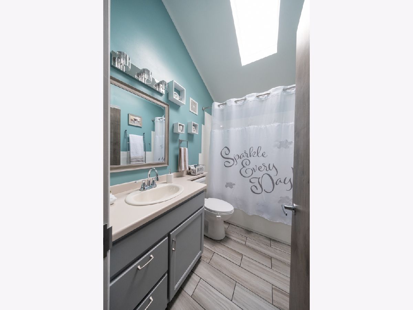
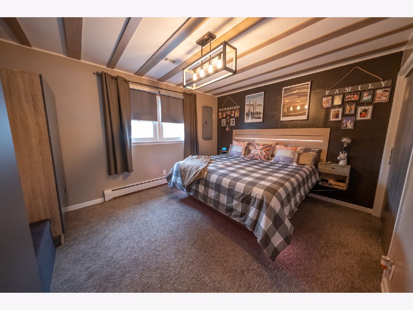
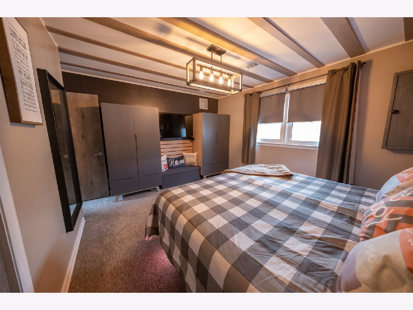
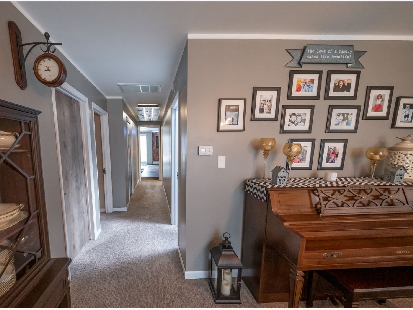
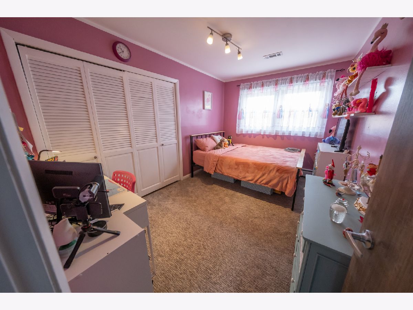
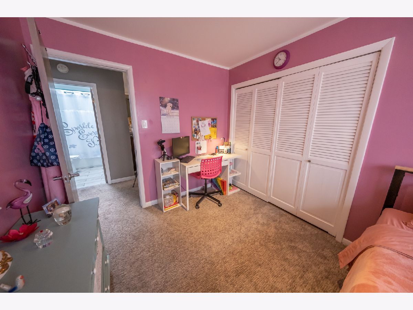
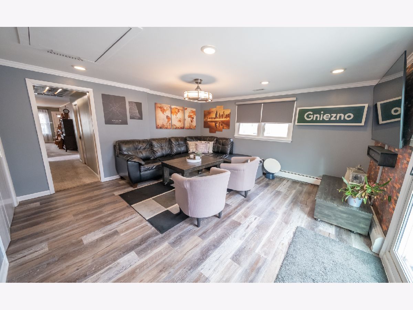
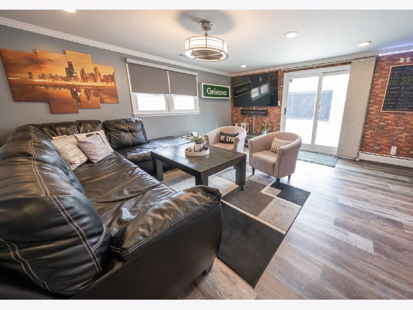
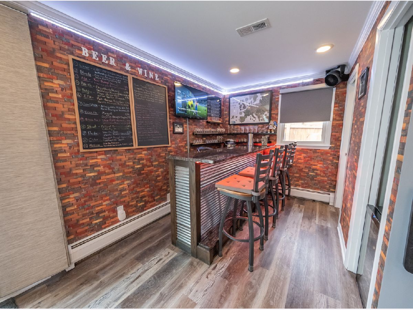
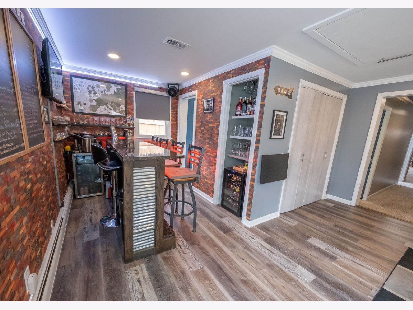
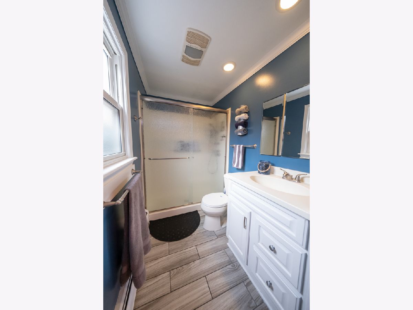

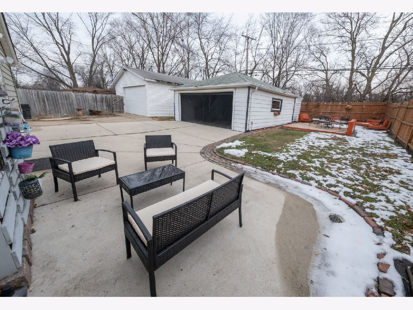
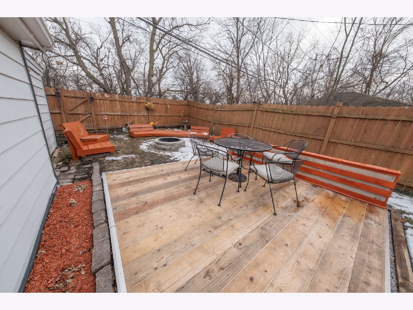
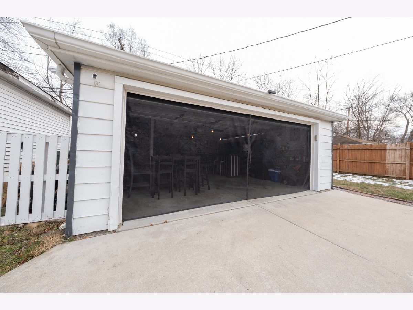
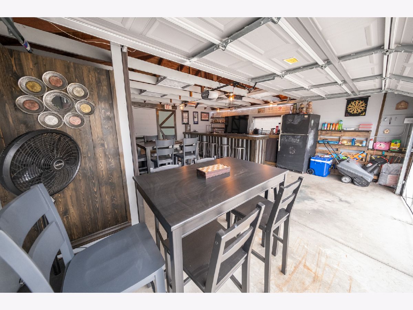
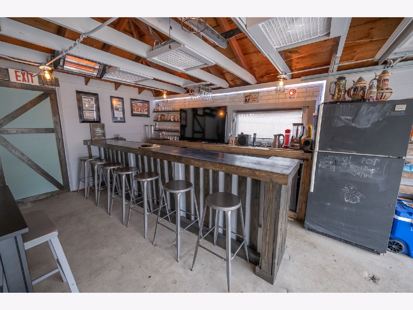
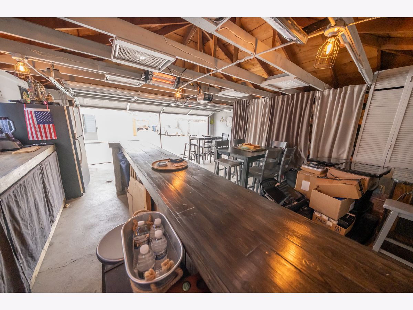
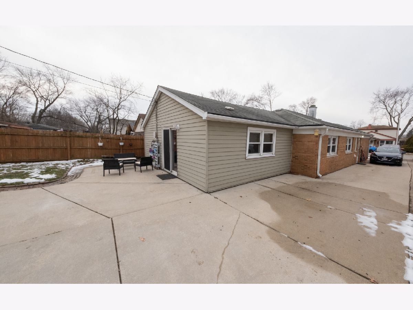
Room Specifics
Total Bedrooms: 2
Bedrooms Above Ground: 2
Bedrooms Below Ground: 0
Dimensions: —
Floor Type: Carpet
Full Bathrooms: 2
Bathroom Amenities: Whirlpool
Bathroom in Basement: 0
Rooms: No additional rooms
Basement Description: Crawl,Slab
Other Specifics
| 2 | |
| Concrete Perimeter | |
| Asphalt | |
| Porch | |
| — | |
| 50 X 125 | |
| — | |
| None | |
| Wood Laminate Floors, First Floor Bedroom, First Floor Laundry, First Floor Full Bath | |
| Range, Microwave, Dishwasher, Washer, Dryer | |
| Not in DB | |
| Park, Curbs, Sidewalks, Street Lights, Street Paved | |
| — | |
| — | |
| — |
Tax History
| Year | Property Taxes |
|---|---|
| 2021 | $4,826 |
Contact Agent
Nearby Similar Homes
Nearby Sold Comparables
Contact Agent
Listing Provided By
Anoman and Associates

