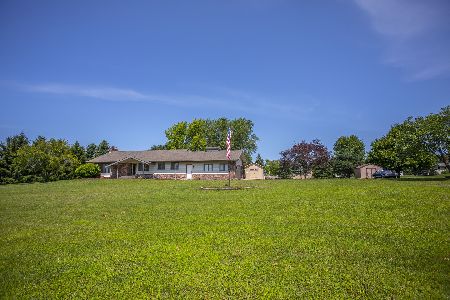11549 Courtdale Drive, Roscoe, Illinois 61073
$240,000
|
Sold
|
|
| Status: | Closed |
| Sqft: | 1,773 |
| Cost/Sqft: | $127 |
| Beds: | 3 |
| Baths: | 2 |
| Year Built: | 1978 |
| Property Taxes: | $4,910 |
| Days On Market: | 1745 |
| Lot Size: | 0,82 |
Description
Full of character & room to grow! This 3 bed 2 bath ranch w/finished basement & just over 2500SF sits on just under an acre w/plenty of mature trees for privacy! Charming shiplap feature & gorgeous 3/4" maple hardwoods accent the open floor plan & give a lake house feel w/city conveniences. Spacious kitchen features Kenmore Elite stainless appliance suite plus an additional wall oven, butler's pantry plus 3-seater breakfast bar. 2 sliders walk down into the sun room which has a new gas fireplace &wired for cable. The hall bath was just completely renovated & new vinyl windows were just installed in all bedrooms. All new light fixtures & ceiling fans throughout! Finished lower level also recently renovated to include new walls, flooring, recessed lighting & one wall pre-wired for a bar area! Back yard allows plenty of Summertime space with a 2-tier deck, paver fire pit area, 2 raised garden beds & 2 matching sheds! New garage door & side-mount opener! HSA Warranty provided to buyer.
Property Specifics
| Single Family | |
| — | |
| — | |
| 1978 | |
| English | |
| — | |
| No | |
| 0.82 |
| Winnebago | |
| — | |
| — / Not Applicable | |
| None | |
| Private Well | |
| Septic-Private | |
| 11050536 | |
| 0427379007 |
Nearby Schools
| NAME: | DISTRICT: | DISTANCE: | |
|---|---|---|---|
|
Grade School
Kinnikinnick School |
131 | — | |
|
Middle School
Roscoe Middle School |
131 | Not in DB | |
|
High School
Hononegah High School |
207 | Not in DB | |
Property History
| DATE: | EVENT: | PRICE: | SOURCE: |
|---|---|---|---|
| 15 Jun, 2021 | Sold | $240,000 | MRED MLS |
| 15 Apr, 2021 | Under contract | $224,900 | MRED MLS |
| 12 Apr, 2021 | Listed for sale | $224,900 | MRED MLS |

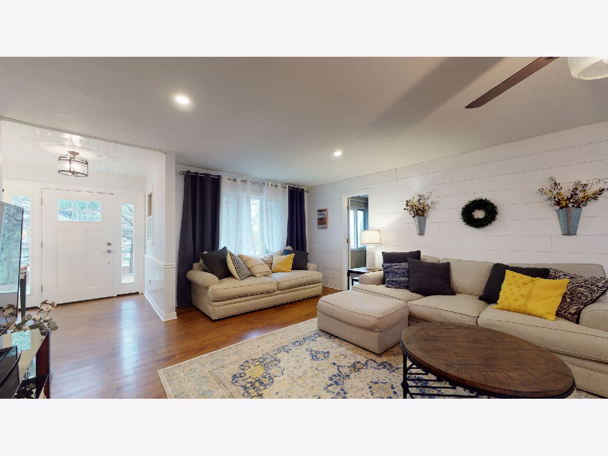
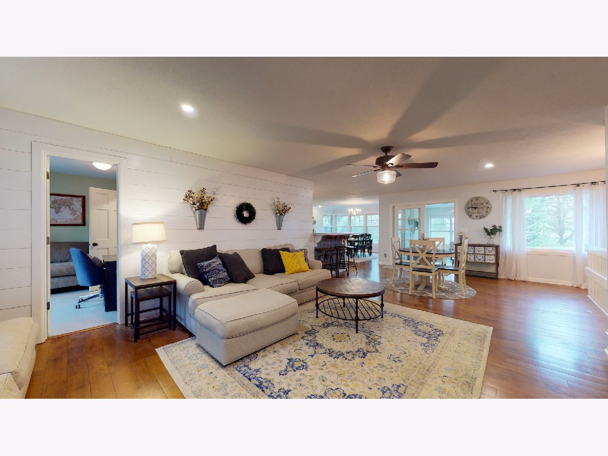
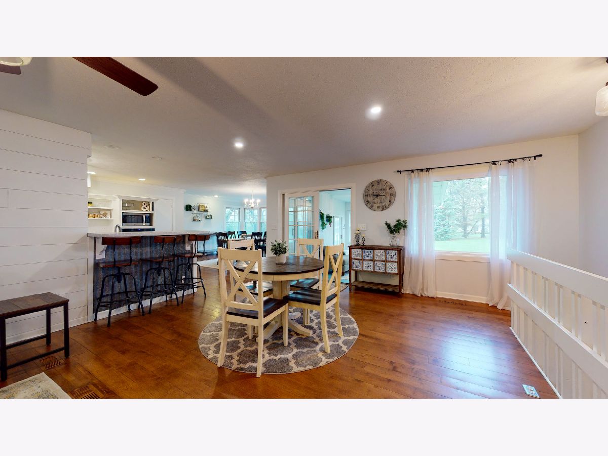
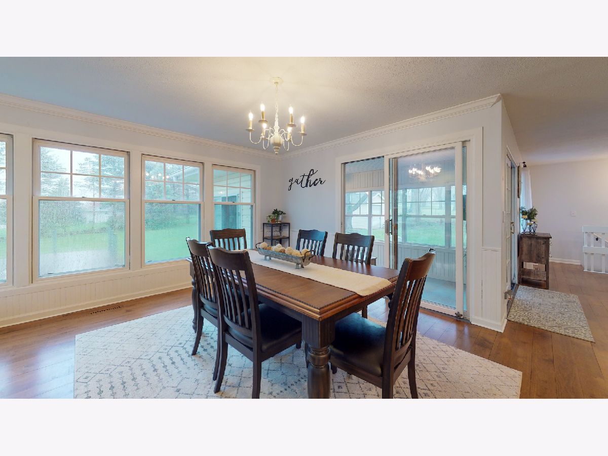
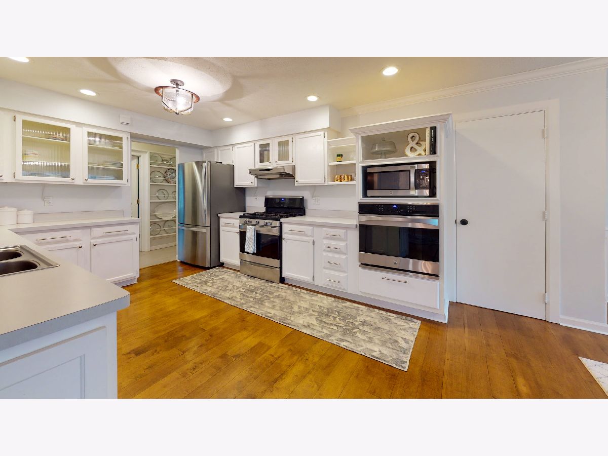

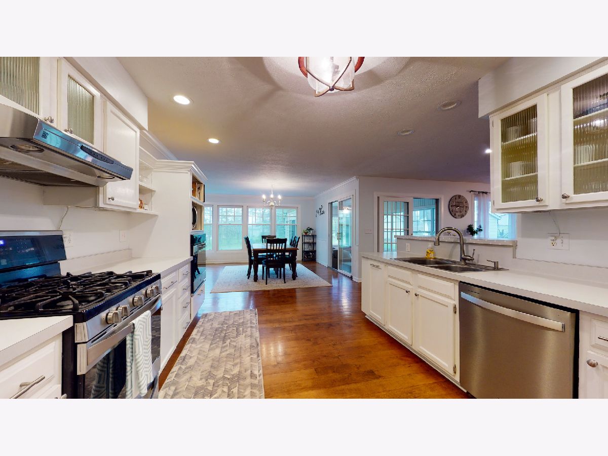

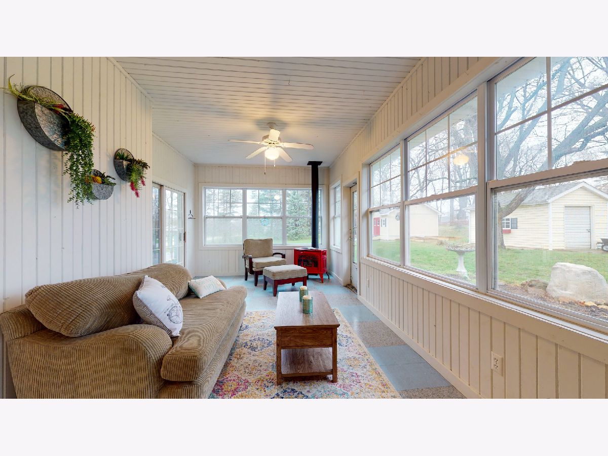
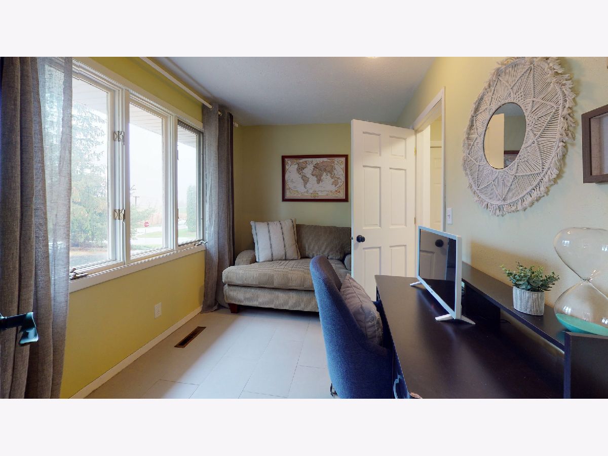
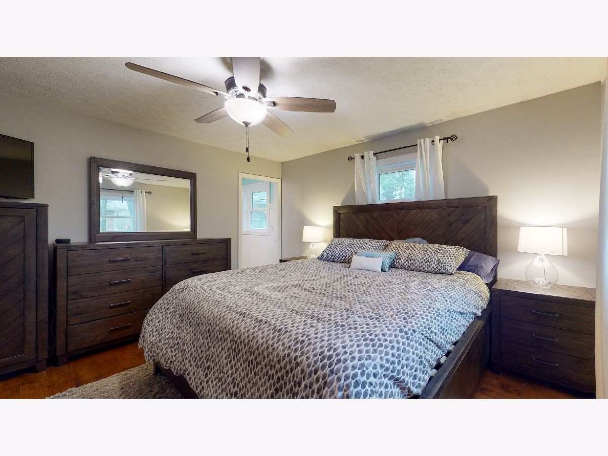
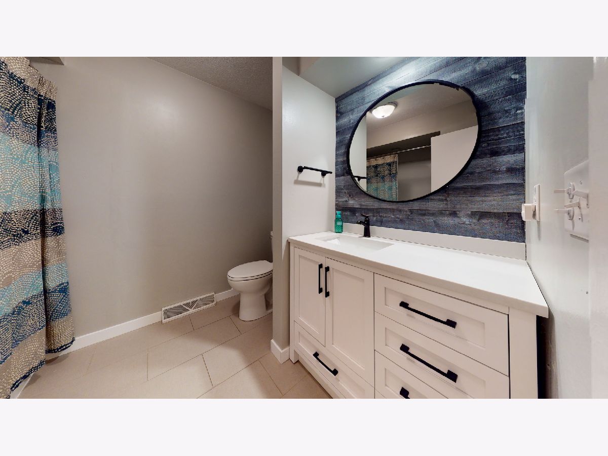

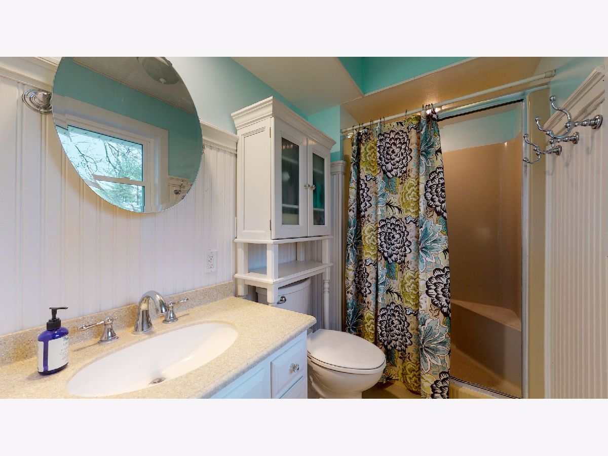

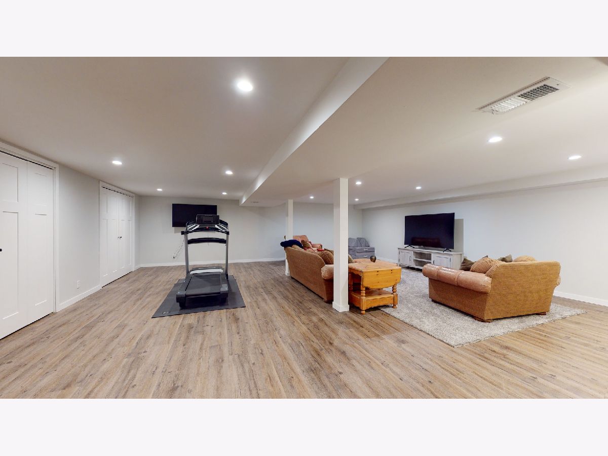



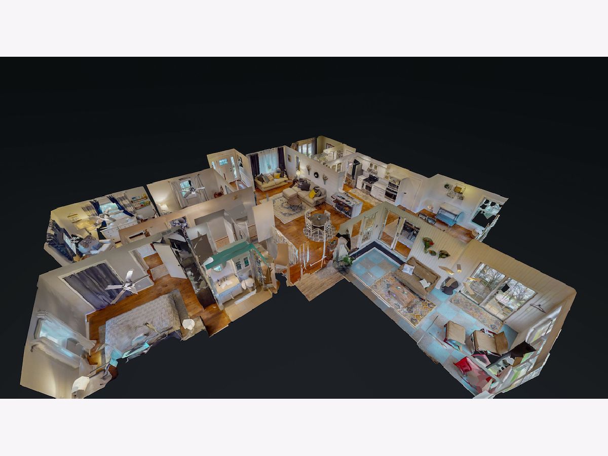
Room Specifics
Total Bedrooms: 3
Bedrooms Above Ground: 3
Bedrooms Below Ground: 0
Dimensions: —
Floor Type: —
Dimensions: —
Floor Type: —
Full Bathrooms: 2
Bathroom Amenities: —
Bathroom in Basement: 0
Rooms: Eating Area,Office,Heated Sun Room,Foyer,Deck
Basement Description: Partially Finished
Other Specifics
| 2 | |
| — | |
| — | |
| — | |
| — | |
| 128.99X276.49X128.99X276.4 | |
| — | |
| Full | |
| — | |
| Microwave, Dishwasher, Refrigerator, Washer, Dryer, Cooktop, Water Softener, Wall Oven | |
| Not in DB | |
| — | |
| — | |
| — | |
| Gas Starter |
Tax History
| Year | Property Taxes |
|---|---|
| 2021 | $4,910 |
Contact Agent
Nearby Similar Homes
Nearby Sold Comparables
Contact Agent
Listing Provided By
Berkshire Hathaway HomeServices Crosby Starck Real


