1155 Barkston Lane, Aurora, Illinois 60502
$495,000
|
Sold
|
|
| Status: | Closed |
| Sqft: | 1,969 |
| Cost/Sqft: | $254 |
| Beds: | 2 |
| Baths: | 2 |
| Year Built: | 2007 |
| Property Taxes: | $9,358 |
| Days On Market: | 216 |
| Lot Size: | 0,15 |
Description
Beautifully maintained ranch in the highly desirable 55+ community of Carillon Stonegate. This move-in ready home features an open-concept layout with gleaming hardwood floors throughout, a bright kitchen with stainless steel appliances and recessed lighting, and an updated primary bath. The spacious den offers flexibility for a home office, guest space, or hobby room. A massive deep-pour unfinished basement provides excellent storage and endless potential for additional living space. Step outside to a large deck overlooking a private, east-facing backyard-perfect for entertaining, relaxing, or enjoying your morning coffee. The attached garage features a sleek epoxy-coated floor, and major exterior updates including the roof and siding (replaced in 2017) add peace of mind. Residents enjoy a low-maintenance lifestyle with access to a clubhouse, fitness center, billiards and rec rooms, outdoor pool, and tennis courts. The location offers excellent convenience, with easy access to I-88 and the BNSF Metra line, plus close proximity to a wide variety of shopping, dining, and everyday essentials. Don't miss the 3D virtual tour for a complete walk-through of this inviting home. A rare opportunity to enjoy comfort, convenience, and community all in one!
Property Specifics
| Single Family | |
| — | |
| — | |
| 2007 | |
| — | |
| GREENBRIAR | |
| No | |
| 0.15 |
| Kane | |
| Carillon At Stonegate | |
| 265 / Monthly | |
| — | |
| — | |
| — | |
| 12396399 | |
| 1513237005 |
Nearby Schools
| NAME: | DISTRICT: | DISTANCE: | |
|---|---|---|---|
|
Grade School
Mabel Odonnell Elementary School |
131 | — | |
|
Middle School
C F Simmons Middle School |
131 | Not in DB | |
|
High School
East High School |
131 | Not in DB | |
Property History
| DATE: | EVENT: | PRICE: | SOURCE: |
|---|---|---|---|
| 21 Jan, 2022 | Sold | $360,000 | MRED MLS |
| 6 Dec, 2021 | Under contract | $369,900 | MRED MLS |
| 23 Nov, 2021 | Listed for sale | $369,900 | MRED MLS |
| 22 Jul, 2025 | Sold | $495,000 | MRED MLS |
| 27 Jun, 2025 | Under contract | $500,000 | MRED MLS |
| 19 Jun, 2025 | Listed for sale | $500,000 | MRED MLS |
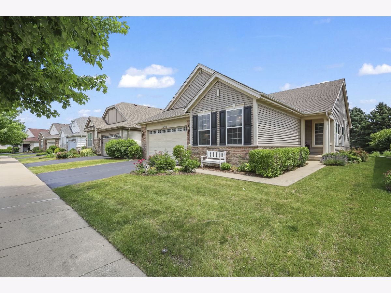
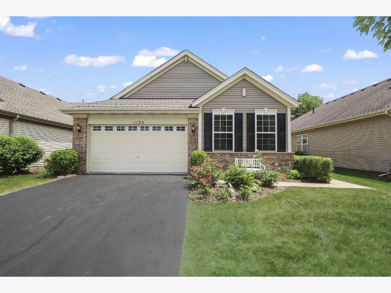
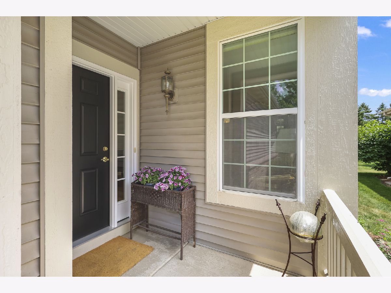
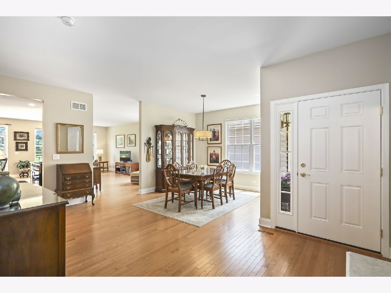
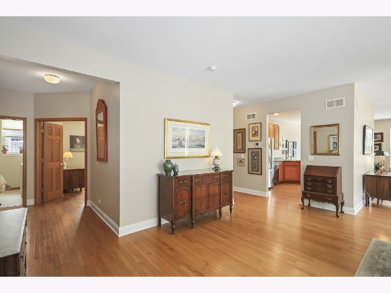
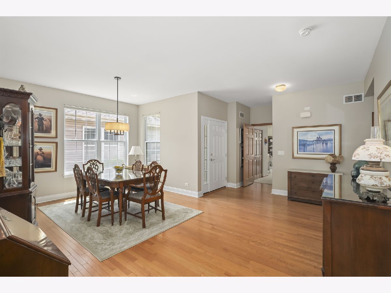
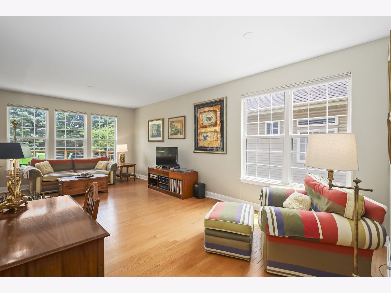
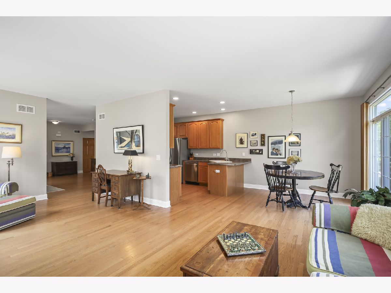
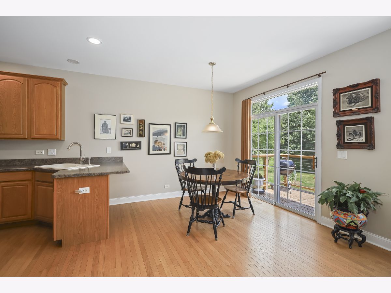
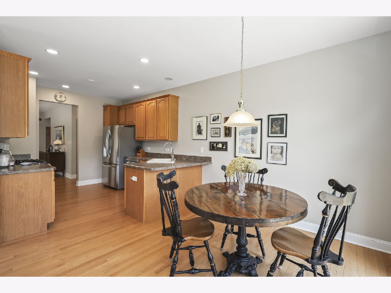
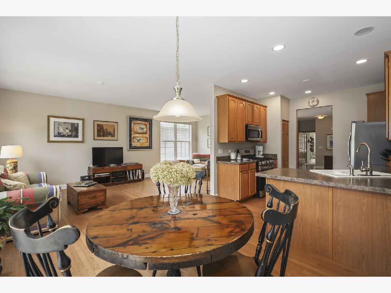
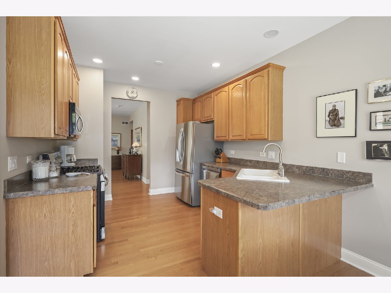
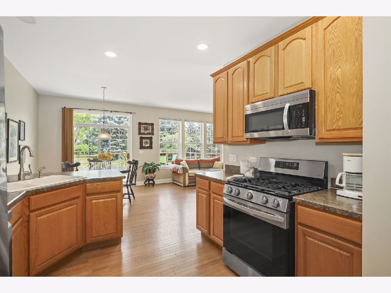
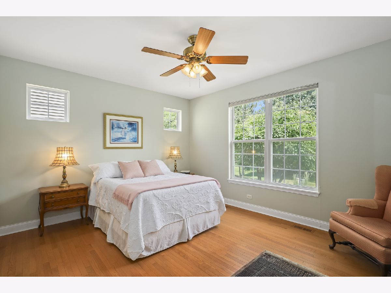
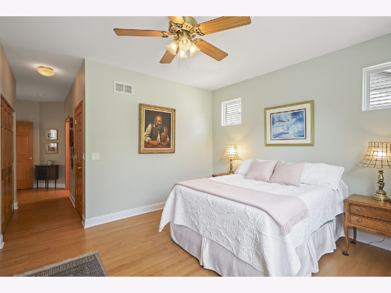
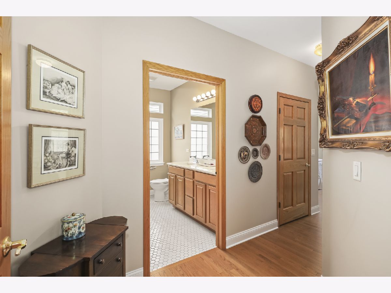
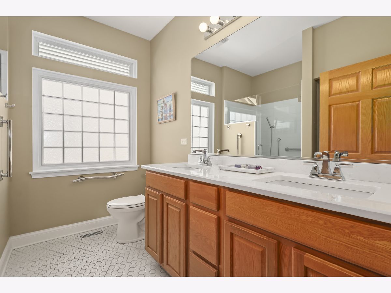
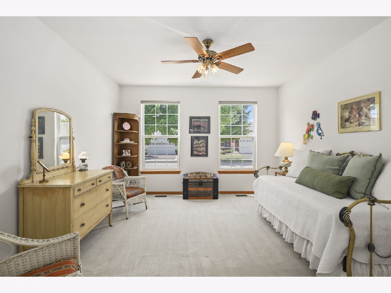
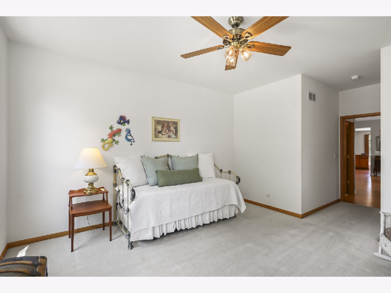
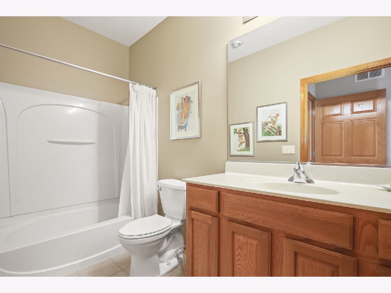
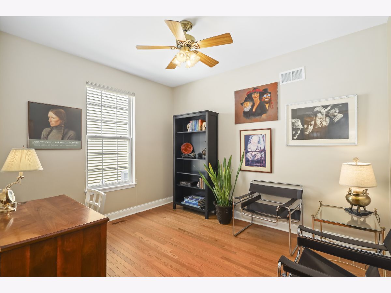
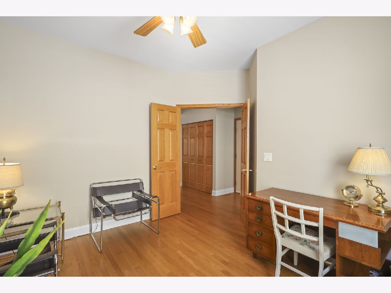
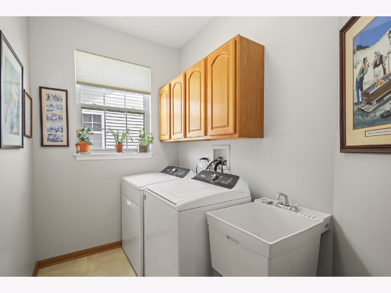
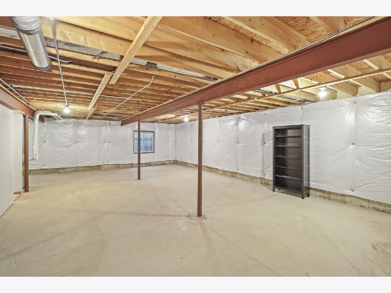
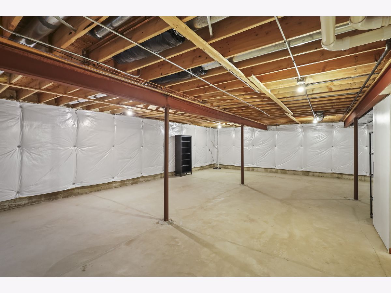
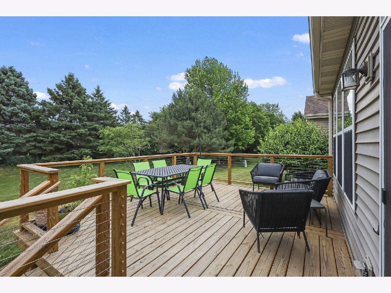
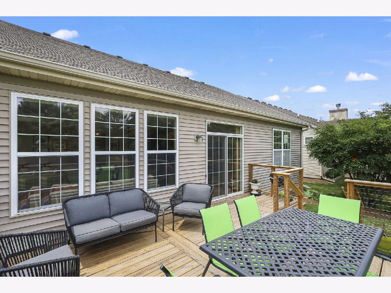
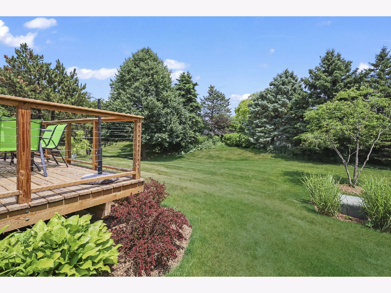
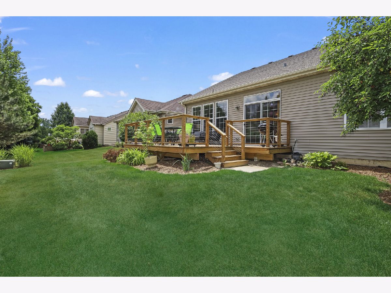
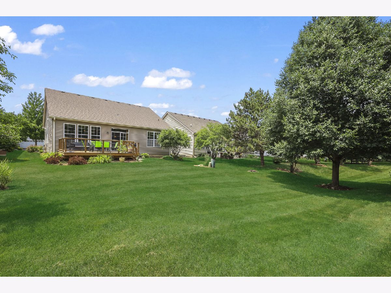
Room Specifics
Total Bedrooms: 2
Bedrooms Above Ground: 2
Bedrooms Below Ground: 0
Dimensions: —
Floor Type: —
Full Bathrooms: 2
Bathroom Amenities: Separate Shower,Accessible Shower,Double Sink,Soaking Tub
Bathroom in Basement: 0
Rooms: —
Basement Description: —
Other Specifics
| 2 | |
| — | |
| — | |
| — | |
| — | |
| 52.50 X 120.00 | |
| Full,Unfinished | |
| — | |
| — | |
| — | |
| Not in DB | |
| — | |
| — | |
| — | |
| — |
Tax History
| Year | Property Taxes |
|---|---|
| 2022 | $8,931 |
| 2025 | $9,358 |
Contact Agent
Contact Agent
Listing Provided By
Keller Williams Infinity


