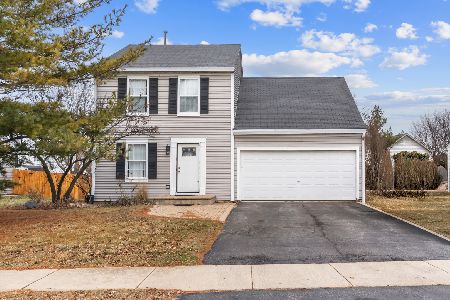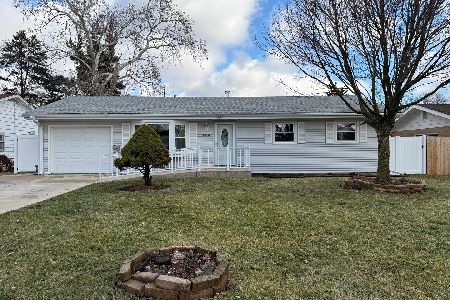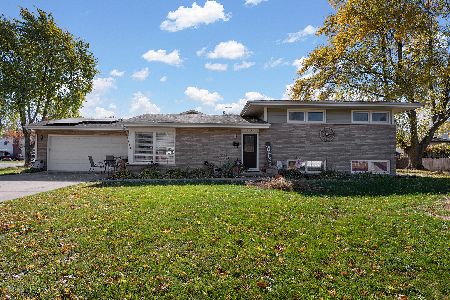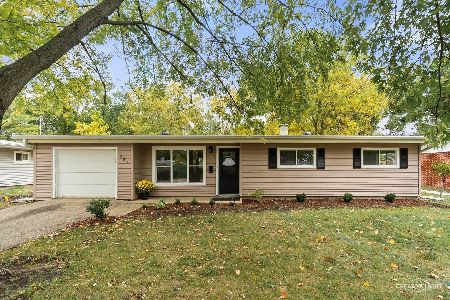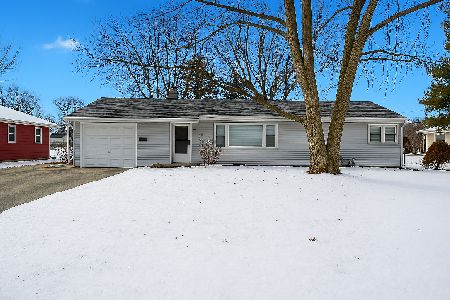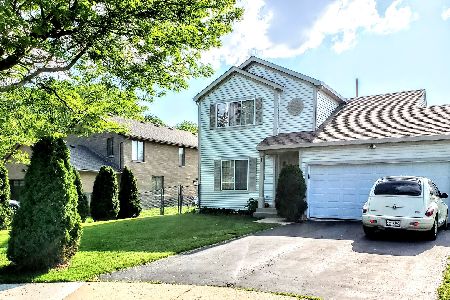1155 Colorado Avenue, Aurora, Illinois 60506
$223,100
|
Sold
|
|
| Status: | Closed |
| Sqft: | 2,208 |
| Cost/Sqft: | $100 |
| Beds: | 4 |
| Baths: | 3 |
| Year Built: | 1969 |
| Property Taxes: | $5,062 |
| Days On Market: | 2966 |
| Lot Size: | 0,30 |
Description
Beautiful brick front colonial located in desirable west Aurora neighborhood! Spacious foyer with beautiful crystal chandelier to welcome you in! Look at the size of the living room (23X12) with gorgeous hardwood floors, crown molding and it opens to the dining room with hardwood floors & crown molding too! Kitchen offers abundant cabinets, crown molding, updated stainless steel appliances and built-in peninsula/table. Family room with floor to ceiling stone fireplace and sliding glass doors to large private deck. Over-sized master suite with fireplace, crown molding, his & hers walk-in closets and private en-suite bath. Three secondary bedrooms with overhead lights and nice closet space. Finished basement has cozy rec room with 3rd fireplace and additional rec area with exterior access, cabinets and sink that could be great for a hobby room or workshop. Convenient location is minutes from I-88 access, schools, parks and local shopping and dining!
Property Specifics
| Single Family | |
| — | |
| Colonial | |
| 1969 | |
| Full | |
| — | |
| No | |
| 0.3 |
| Kane | |
| Cameo Park | |
| 0 / Not Applicable | |
| None | |
| Public | |
| Public Sewer | |
| 09818248 | |
| 1517276001 |
Nearby Schools
| NAME: | DISTRICT: | DISTANCE: | |
|---|---|---|---|
|
Grade School
Mccleery Elementary School |
129 | — | |
|
Middle School
Jefferson Middle School |
129 | Not in DB | |
|
High School
West Aurora High School |
129 | Not in DB | |
Property History
| DATE: | EVENT: | PRICE: | SOURCE: |
|---|---|---|---|
| 27 Feb, 2018 | Sold | $223,100 | MRED MLS |
| 28 Dec, 2017 | Under contract | $219,900 | MRED MLS |
| 15 Dec, 2017 | Listed for sale | $219,900 | MRED MLS |
Room Specifics
Total Bedrooms: 4
Bedrooms Above Ground: 4
Bedrooms Below Ground: 0
Dimensions: —
Floor Type: —
Dimensions: —
Floor Type: Carpet
Dimensions: —
Floor Type: Carpet
Full Bathrooms: 3
Bathroom Amenities: —
Bathroom in Basement: 0
Rooms: Recreation Room,Workshop,Game Room
Basement Description: Finished,Exterior Access
Other Specifics
| 2 | |
| Concrete Perimeter | |
| Concrete | |
| Deck | |
| Corner Lot | |
| 130.05X100.22X126.79X104.2 | |
| — | |
| Full | |
| Hardwood Floors | |
| Range, Dishwasher, Refrigerator, Washer, Dryer, Disposal | |
| Not in DB | |
| Curbs, Sidewalks, Street Lights, Street Paved | |
| — | |
| — | |
| — |
Tax History
| Year | Property Taxes |
|---|---|
| 2018 | $5,062 |
Contact Agent
Nearby Similar Homes
Nearby Sold Comparables
Contact Agent
Listing Provided By
Pilmer Real Estate, Inc

