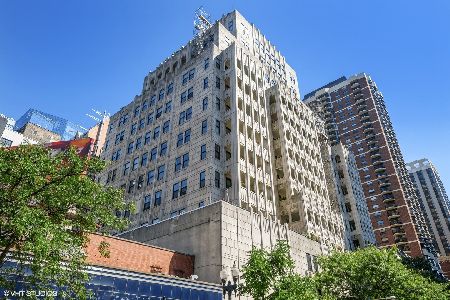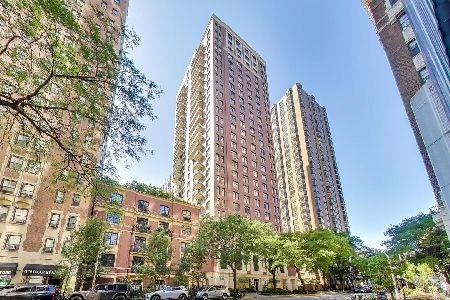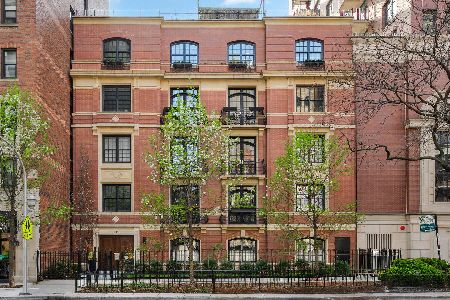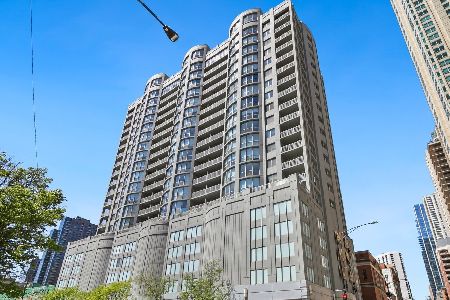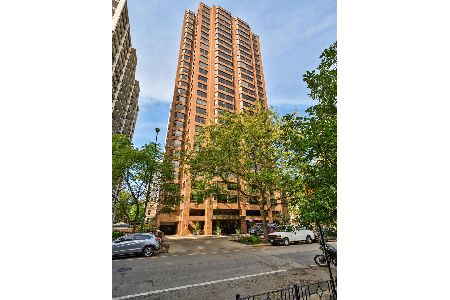1155 Dearborn Street, Near North Side, Chicago, Illinois 60610
$1,090,000
|
Sold
|
|
| Status: | Closed |
| Sqft: | 2,800 |
| Cost/Sqft: | $411 |
| Beds: | 3 |
| Baths: | 3 |
| Year Built: | 2002 |
| Property Taxes: | $17,757 |
| Days On Market: | 1911 |
| Lot Size: | 0,00 |
Description
If you love to entertain then this is the home for you! Enter into the warm and inviting foyer that instantly makes this condo feel like a single family. You'll notice how carefully & well-thought-out the large and open floor plan is of this 2800 sq ft, 3 bed & 2.5 bath. Built with windows around the entire perimeter there is a constant flow of light. Enjoy two large terraces for gardening, dining, eating and relaxing! The large and open kitchen has a prefect layout for someone who enjoys to cook & bake! Equipped with SS appliances, custom wine fridge, tons of counter & storage space, & large breakfast bar, this kitchen is sure to please. Open living concept allows for entertaining made easy with the flow of dining, living & family room along with terrace off of kitchen! Large master suite w/ walk-in closet, terrace & tastefully renovated bath which includes double vanity, whirlpool tub, & large shower. Bright second bedroom with tons of closet space as well. Third bedroom has been converted to a smart and functional office which can be easily converted back. Beautifully updated spa second bath for 2nd & 3rd bedroom and upgraded powder room for guests! Large laundry room for folding, storage and organization. 2 garage parking spaces included. Highly sought after midrise in Gold Coast! 24 hour door staff & exercise room. Walk to best restaurants, boutiques, bars, farmers market, lake, park, zoo, the el and much more!!
Property Specifics
| Condos/Townhomes | |
| 16 | |
| — | |
| 2002 | |
| None | |
| — | |
| No | |
| — |
| Cook | |
| Elm Tower | |
| 1904 / Monthly | |
| Heat,Water,Gas,Parking,Insurance,Doorman,TV/Cable,Exercise Facilities,Exterior Maintenance,Lawn Care,Scavenger,Snow Removal | |
| Public | |
| Public Sewer | |
| 10861345 | |
| 17044070161017 |
Property History
| DATE: | EVENT: | PRICE: | SOURCE: |
|---|---|---|---|
| 30 May, 2008 | Sold | $1,035,000 | MRED MLS |
| 18 Mar, 2008 | Under contract | $1,095,000 | MRED MLS |
| 30 Jan, 2008 | Listed for sale | $1,095,000 | MRED MLS |
| 5 May, 2021 | Sold | $1,090,000 | MRED MLS |
| 26 Feb, 2021 | Under contract | $1,150,000 | MRED MLS |
| 17 Sep, 2020 | Listed for sale | $1,150,000 | MRED MLS |
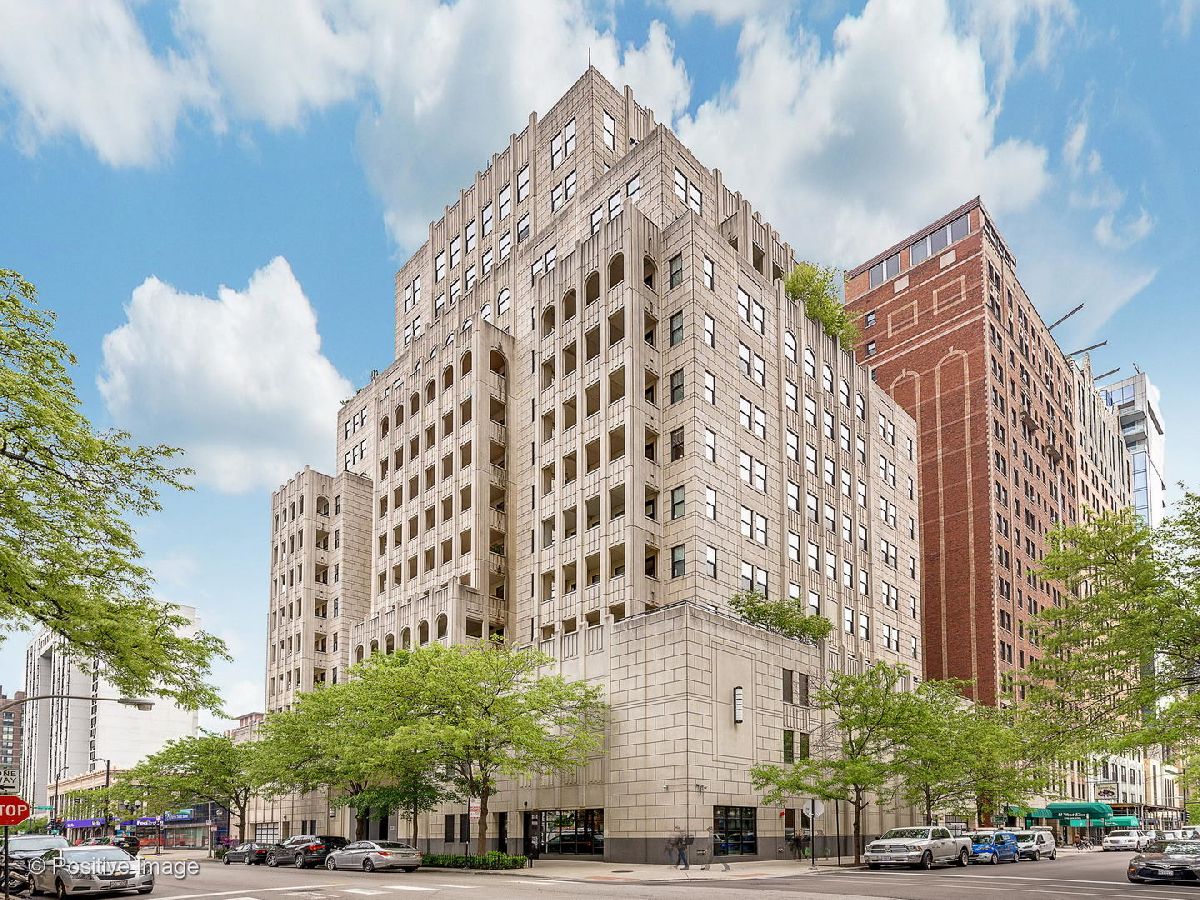
























Room Specifics
Total Bedrooms: 3
Bedrooms Above Ground: 3
Bedrooms Below Ground: 0
Dimensions: —
Floor Type: Carpet
Dimensions: —
Floor Type: Hardwood
Full Bathrooms: 3
Bathroom Amenities: Whirlpool,Separate Shower,Double Sink
Bathroom in Basement: 0
Rooms: Terrace,Foyer,Terrace
Basement Description: None
Other Specifics
| 2 | |
| Concrete Perimeter,Reinforced Caisson | |
| — | |
| Balcony, Dog Run, Storms/Screens, End Unit, Cable Access | |
| — | |
| COMMON | |
| — | |
| Full | |
| Hardwood Floors, Laundry Hook-Up in Unit, Storage | |
| Double Oven, Microwave, Dishwasher, Refrigerator, High End Refrigerator, Washer, Dryer, Disposal, Stainless Steel Appliance(s), Wine Refrigerator, Cooktop, Built-In Oven, Range Hood | |
| Not in DB | |
| — | |
| — | |
| Bike Room/Bike Trails, Door Person, Elevator(s), Exercise Room, Storage, Security Door Lock(s) | |
| — |
Tax History
| Year | Property Taxes |
|---|---|
| 2008 | $13,688 |
| 2021 | $17,757 |
Contact Agent
Nearby Similar Homes
Nearby Sold Comparables
Contact Agent
Listing Provided By
Jameson Sotheby's Intl Realty

