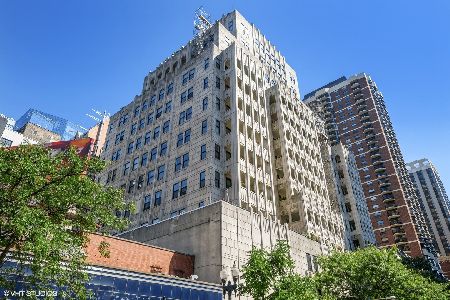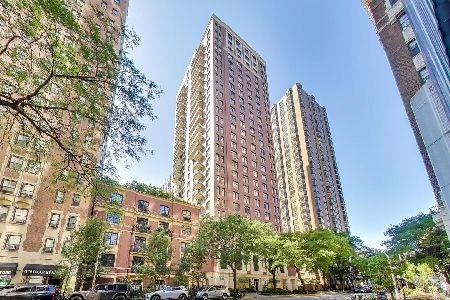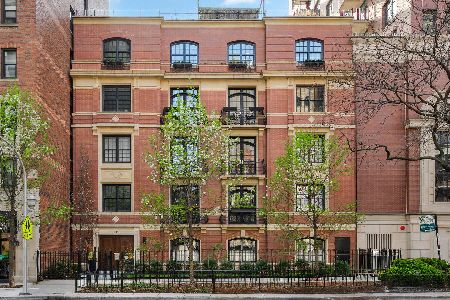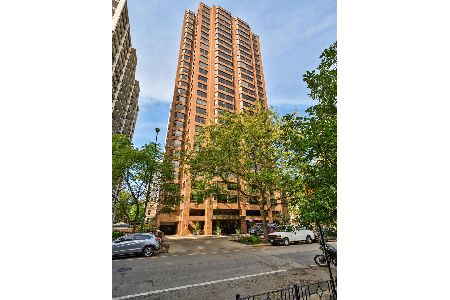1155 Dearborn Street, Near North Side, Chicago, Illinois 60610
$1,450,000
|
Sold
|
|
| Status: | Closed |
| Sqft: | 3,212 |
| Cost/Sqft: | $514 |
| Beds: | 5 |
| Baths: | 4 |
| Year Built: | 2003 |
| Property Taxes: | $25,858 |
| Days On Market: | 1657 |
| Lot Size: | 0,00 |
Description
Luxury duplex 5 bed, 4 bath condo in the heart of Gold Coast with dramatic foyer staircase leading to the second floor. Condo features stunning lake views, seamlessly blended indoor/outdoor living space with a 1700 square foot private terrace. Terrace offers custom planters, gas grill, and East, North and West views. Formal living room features a wet bar with large wine fridge, beautiful chefs kitchen with Viking stainless steel appliances including double ovens, and a dishwasher. Brand new HVAC system as well as new roof, tall ceilings, open floor plan, ensuite master bedroom with custom spa bathroom featuring a soaking Jacuzzi tub, and double sinks. Upstairs kitchenette with mini fridge, and basin sink, custom shelving in bedrooms, and so much more. Four indoor parking spots included. Building features 24-hour doorman, storage unit and exercise room. Steps from Mag Mile, Oak Street Beach, farmers market, and everything the Gold Coast has to offer!
Property Specifics
| Condos/Townhomes | |
| 2 | |
| — | |
| 2003 | |
| None | |
| — | |
| No | |
| — |
| Cook | |
| Elm Tower | |
| 2500 / Monthly | |
| Heat,Air Conditioning,Water,Gas,Insurance,Doorman,TV/Cable,Exercise Facilities,Exterior Maintenance,Lawn Care,Scavenger,Snow Removal | |
| Lake Michigan | |
| Public Sewer | |
| 11153998 | |
| 17044070161038 |
Property History
| DATE: | EVENT: | PRICE: | SOURCE: |
|---|---|---|---|
| 1 Jan, 2021 | Under contract | $0 | MRED MLS |
| 30 Nov, 2020 | Listed for sale | $0 | MRED MLS |
| 15 Feb, 2022 | Sold | $1,450,000 | MRED MLS |
| 1 Feb, 2022 | Under contract | $1,650,000 | MRED MLS |
| — | Last price change | $1,700,000 | MRED MLS |
| 13 Jul, 2021 | Listed for sale | $1,750,000 | MRED MLS |
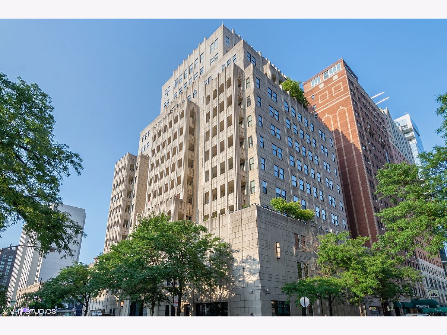
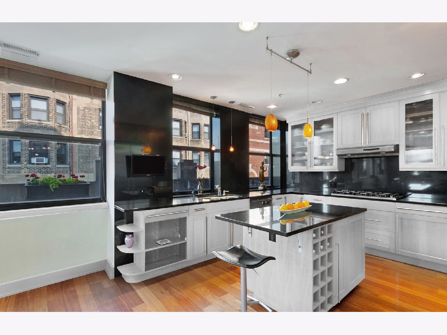
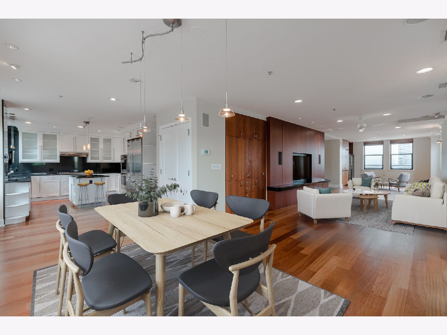
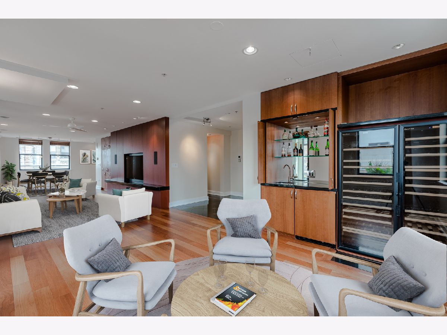
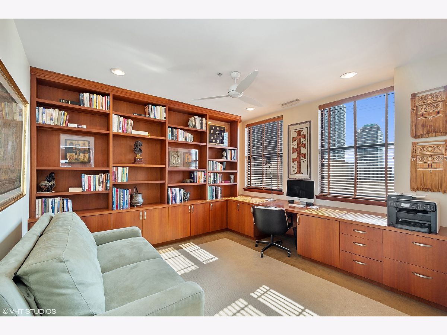
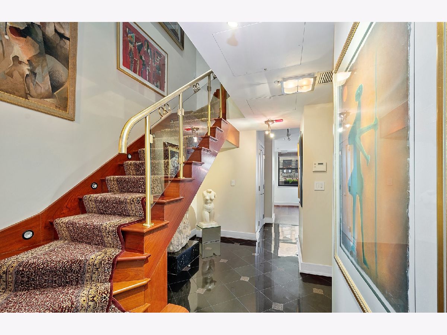
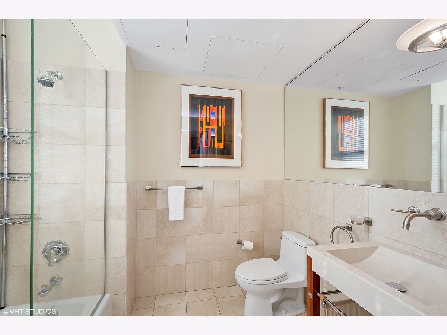
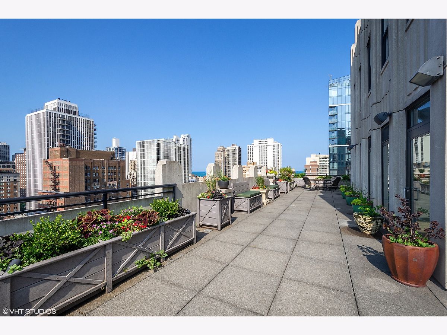
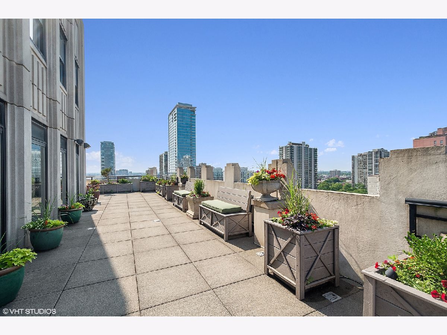
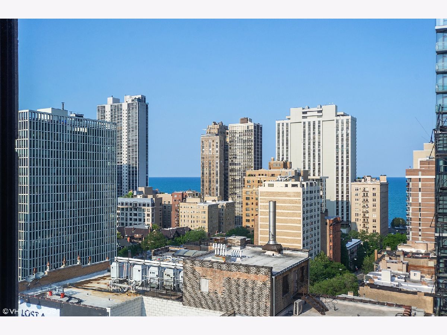
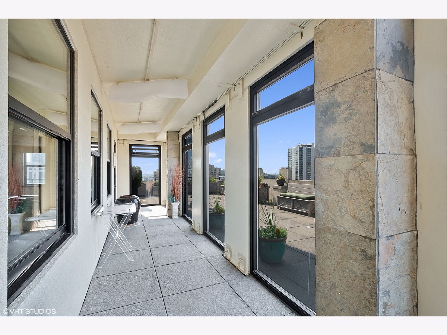
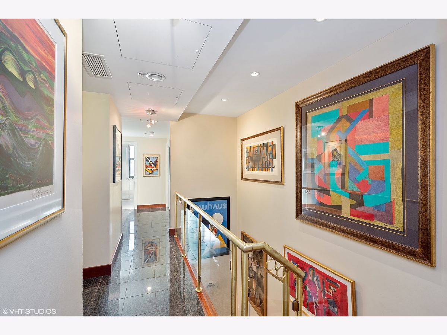
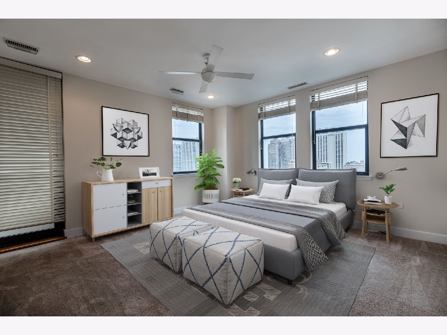
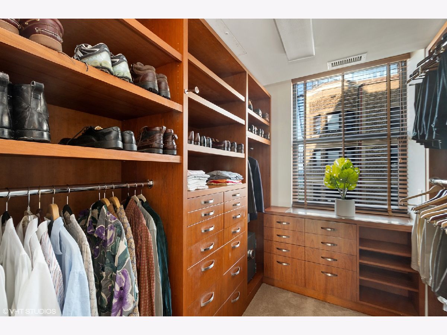
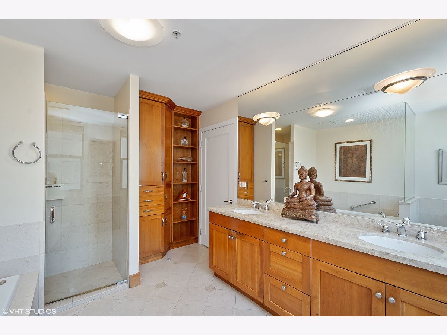
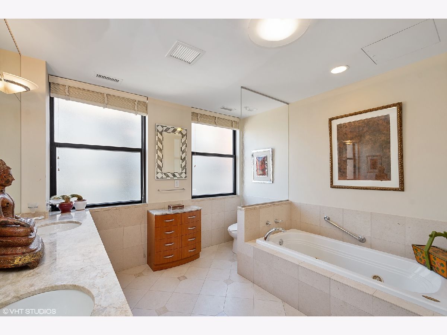
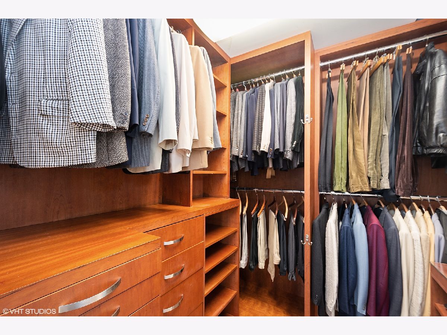
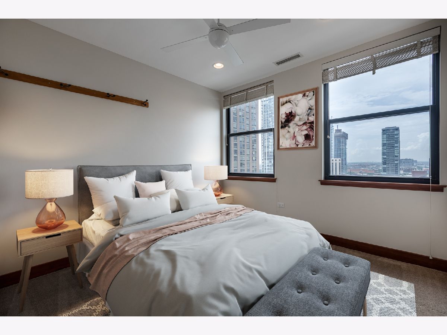
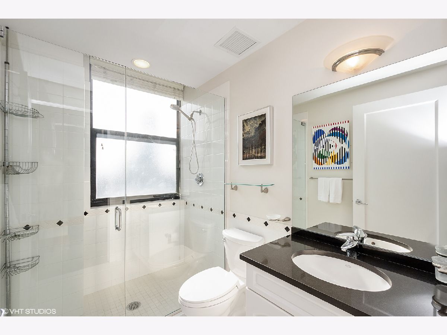
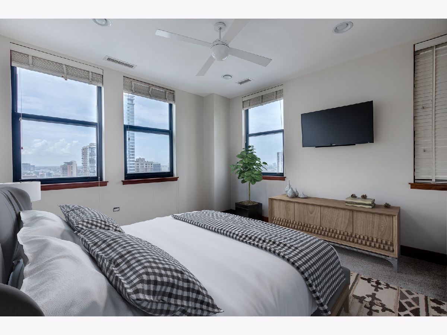
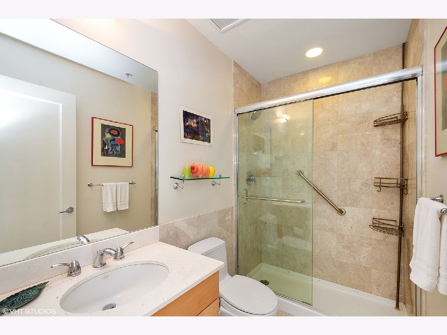
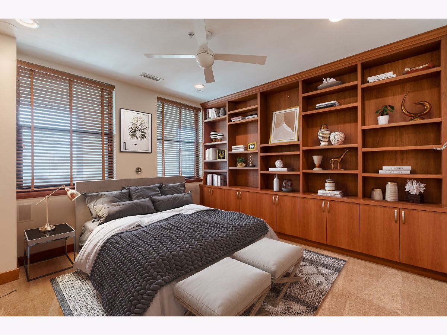
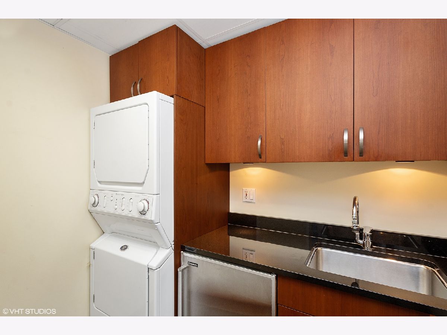
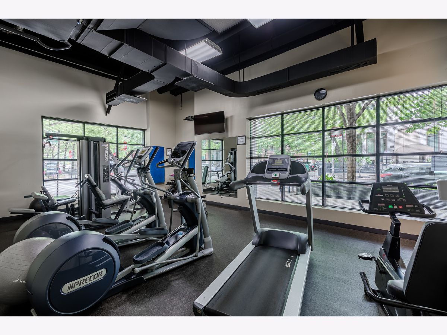
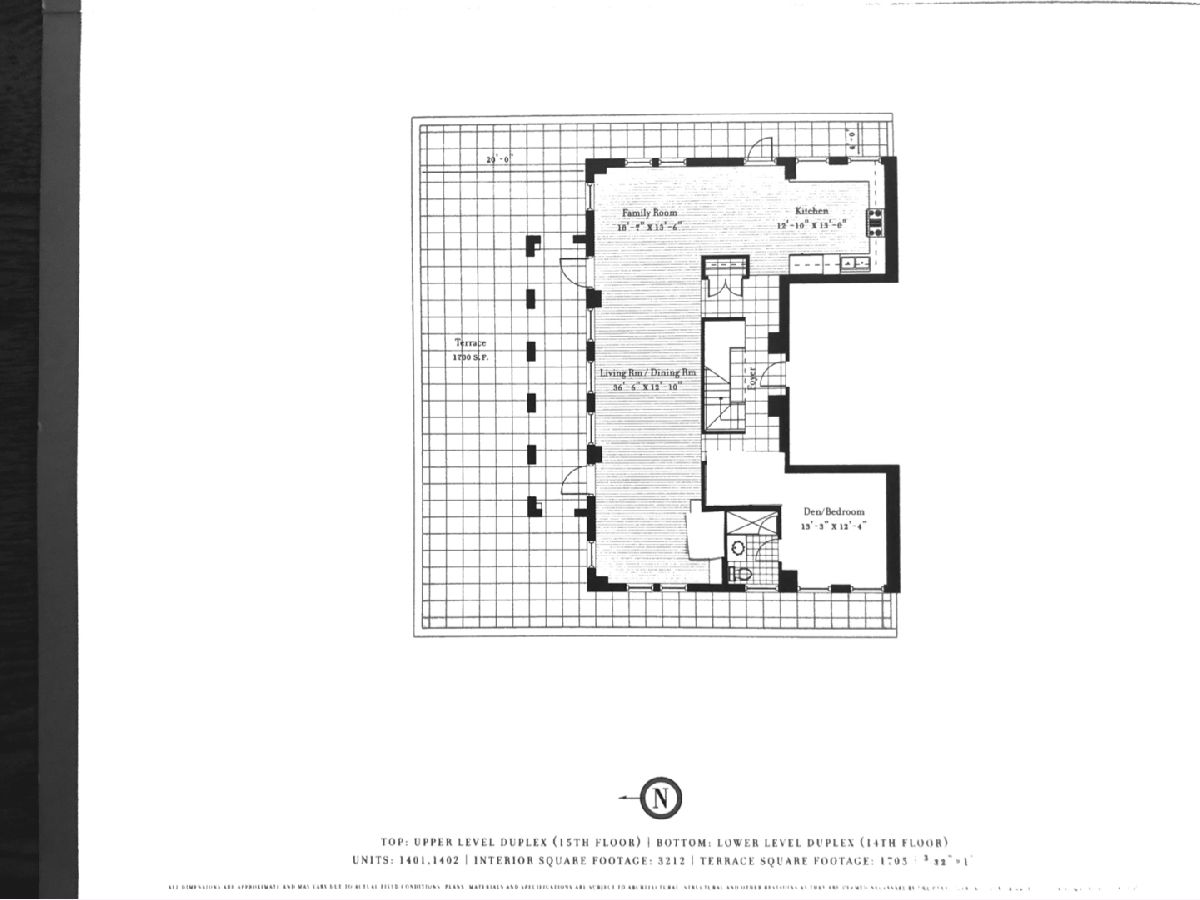
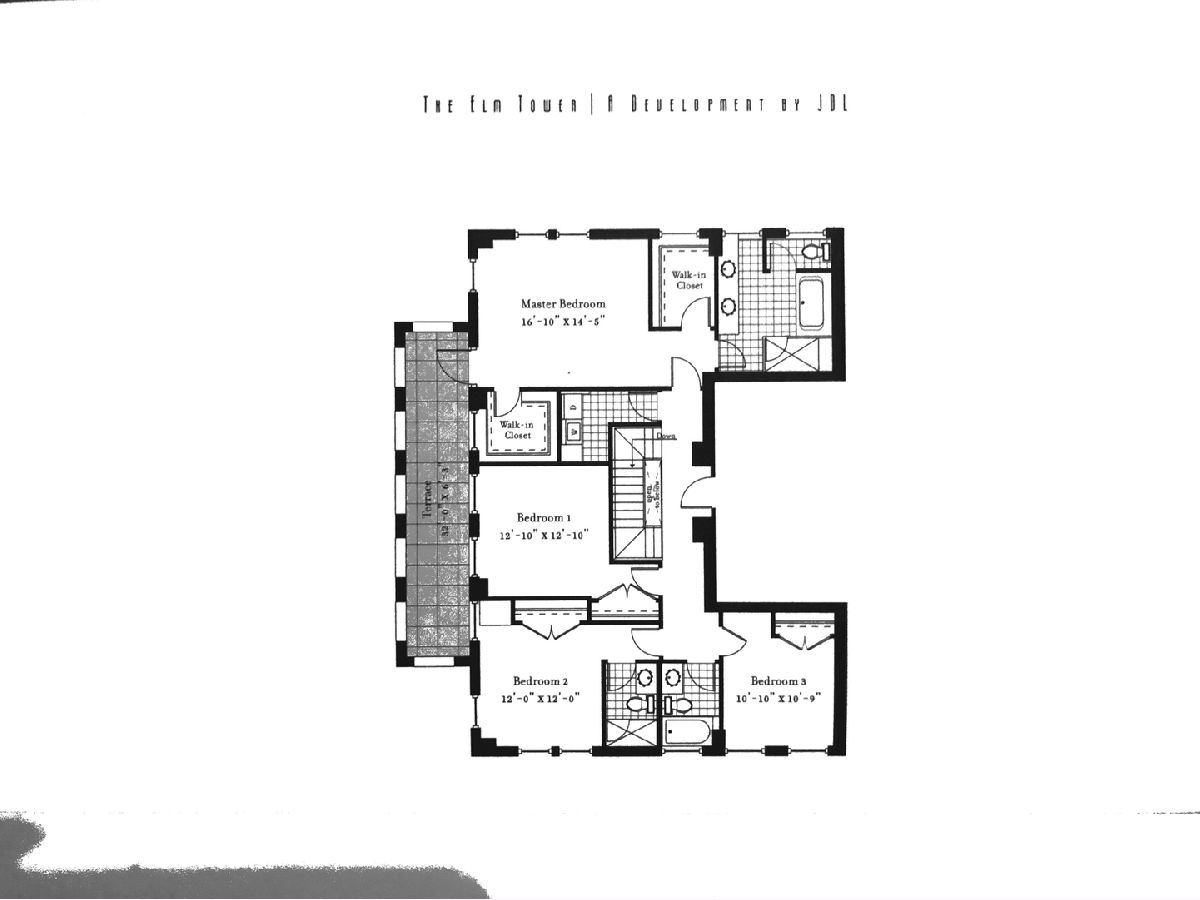
Room Specifics
Total Bedrooms: 5
Bedrooms Above Ground: 5
Bedrooms Below Ground: 0
Dimensions: —
Floor Type: Carpet
Dimensions: —
Floor Type: Carpet
Dimensions: —
Floor Type: Carpet
Dimensions: —
Floor Type: —
Full Bathrooms: 4
Bathroom Amenities: Whirlpool,Separate Shower,Handicap Shower,Double Sink,Soaking Tub
Bathroom in Basement: 0
Rooms: Bedroom 5,Balcony/Porch/Lanai
Basement Description: None
Other Specifics
| 4 | |
| — | |
| Concrete,Heated | |
| Balcony, Deck, Outdoor Grill | |
| Landscaped,Water View | |
| COMMON | |
| — | |
| Full | |
| Hot Tub, Bar-Wet, Elevator, Hardwood Floors, Second Floor Laundry, First Floor Full Bath | |
| — | |
| Not in DB | |
| — | |
| — | |
| Bike Room/Bike Trails, Door Person, Elevator(s), Exercise Room, On Site Manager/Engineer | |
| — |
Tax History
| Year | Property Taxes |
|---|---|
| 2022 | $25,858 |
Contact Agent
Nearby Similar Homes
Nearby Sold Comparables
Contact Agent
Listing Provided By
Pearson Realty Group

