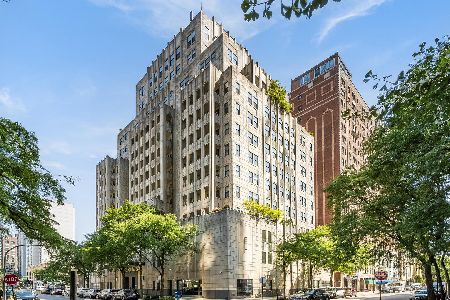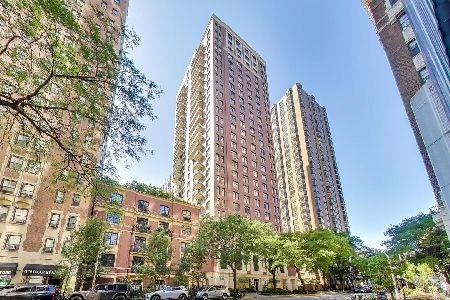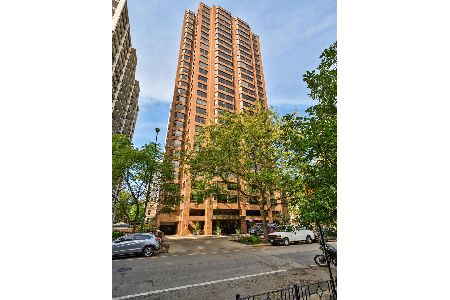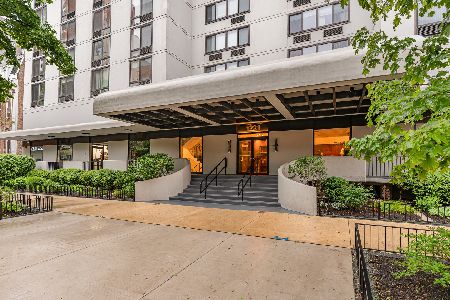1155 Dearborn Street, Near North Side, Chicago, Illinois 60610
$1,017,000
|
Sold
|
|
| Status: | Closed |
| Sqft: | 2,632 |
| Cost/Sqft: | $399 |
| Beds: | 3 |
| Baths: | 3 |
| Year Built: | 2003 |
| Property Taxes: | $16,384 |
| Days On Market: | 2829 |
| Lot Size: | 0,00 |
Description
WALK TO THE LAKE/MAG MILE/DINING/SHOPPING & EVERYTHING THE GOLD COAST HAS TO OFFER FROM THIS STUNNING 3BED/2.1BATH ALMOST 2700 SQFT CORNER UNIT WITH 3 EXPOSURES & 2 PRIVATE OUTDOOR SPACES IN PREMIER ELM TOWERS! TRUE LUXURY LAYOUT BEGINS WITH FORMAL ENTRY FOYER LEADING TO DRAMATIC 31' WIDE LIVING/DINING AREA & PROFESSIONAL GRADE EAT-IN VIKING/GRANITE KITCHEN. DESIRABLE OPEN FLOOR PLAN IS PERFECT FOR ENTERTAINING W/CITY VIEWS AND SEAMLESS ACCESS TO 21' PRIVATE BALCONY. MASSIVE MASTER SUITE W/CUSTOM WALK-IN CLOSET, PRIVATE DECK, SPA-LIKE BATH WITH DUAL VANITY & MASSIVE DOUBLE SHOWER. SPACIOUS BEDROOMS THROUGHOUT, TRUE LAUNDRY ROOM W/SIDE-BY-SIDE W/D AND TONS OF STORAGE. 24 HR DOOR STAFF, GYM, STORAGE AND 2 ATTACHED GARAGE PARKING SPACES INCLUDED!
Property Specifics
| Condos/Townhomes | |
| 16 | |
| — | |
| 2003 | |
| None | |
| — | |
| No | |
| — |
| Cook | |
| — | |
| 1916 / Monthly | |
| Heat,Water,Gas,Parking,Insurance,Doorman,TV/Cable,Exercise Facilities,Exterior Maintenance,Scavenger,Snow Removal | |
| Lake Michigan | |
| Public Sewer | |
| 09860420 | |
| 17044070161023 |
Nearby Schools
| NAME: | DISTRICT: | DISTANCE: | |
|---|---|---|---|
|
Grade School
Ogden Elementary School |
299 | — | |
|
Middle School
Ogden Elementary School |
299 | Not in DB | |
|
High School
Lincoln Park High School |
299 | Not in DB | |
Property History
| DATE: | EVENT: | PRICE: | SOURCE: |
|---|---|---|---|
| 17 May, 2018 | Sold | $1,017,000 | MRED MLS |
| 18 Mar, 2018 | Under contract | $1,049,000 | MRED MLS |
| 19 Feb, 2018 | Listed for sale | $1,049,000 | MRED MLS |
Room Specifics
Total Bedrooms: 3
Bedrooms Above Ground: 3
Bedrooms Below Ground: 0
Dimensions: —
Floor Type: Carpet
Dimensions: —
Floor Type: Hardwood
Full Bathrooms: 3
Bathroom Amenities: Double Sink,Full Body Spray Shower,Double Shower
Bathroom in Basement: 0
Rooms: Foyer,Walk In Closet,Deck
Basement Description: None
Other Specifics
| 2 | |
| Concrete Perimeter | |
| Concrete | |
| Balcony, Deck, End Unit | |
| Common Grounds | |
| COMMON | |
| — | |
| Full | |
| Hardwood Floors, Laundry Hook-Up in Unit, Storage | |
| Double Oven, Microwave, Dishwasher, Refrigerator, High End Refrigerator, Washer, Dryer, Disposal, Stainless Steel Appliance(s), Wine Refrigerator, Range Hood | |
| Not in DB | |
| — | |
| — | |
| Bike Room/Bike Trails, Door Person, Elevator(s), Exercise Room, Storage, On Site Manager/Engineer | |
| Gas Log |
Tax History
| Year | Property Taxes |
|---|---|
| 2018 | $16,384 |
Contact Agent
Nearby Similar Homes
Nearby Sold Comparables
Contact Agent
Listing Provided By
Berkshire Hathaway HomeServices KoenigRubloff









