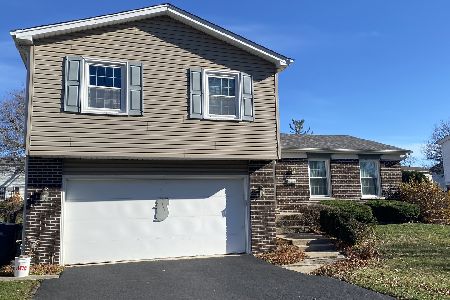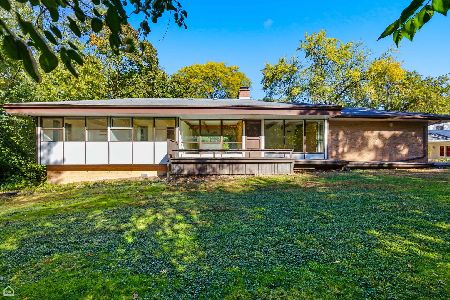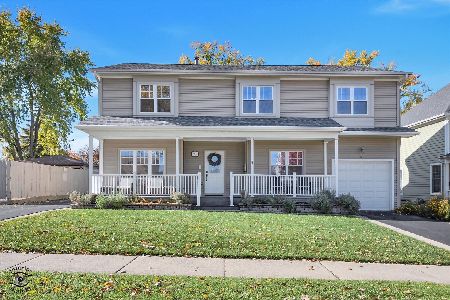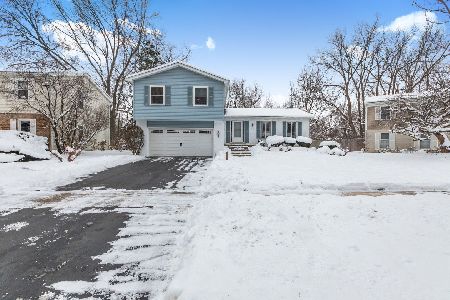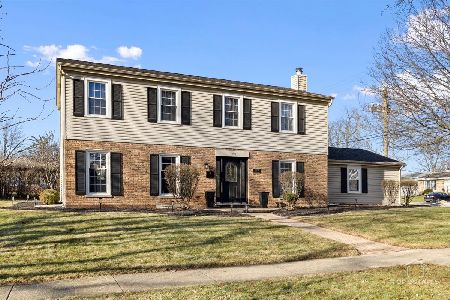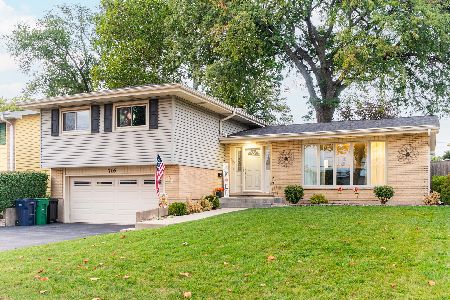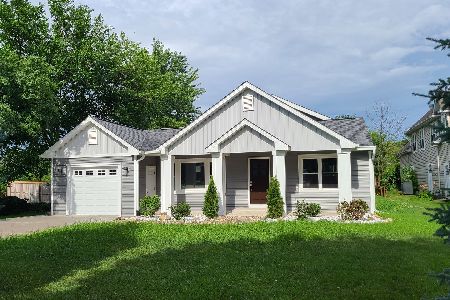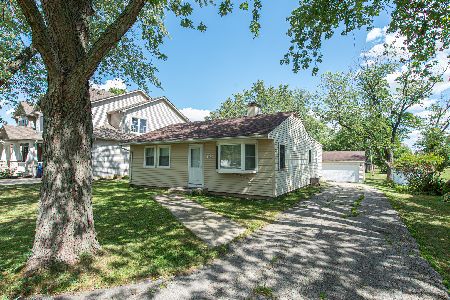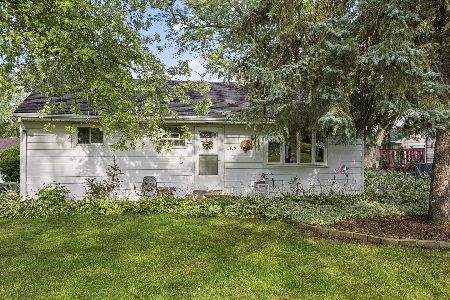1155 Fairfield Avenue, Lombard, Illinois 60148
$485,000
|
Sold
|
|
| Status: | Closed |
| Sqft: | 2,586 |
| Cost/Sqft: | $193 |
| Beds: | 4 |
| Baths: | 3 |
| Year Built: | 2012 |
| Property Taxes: | $14,854 |
| Days On Market: | 2084 |
| Lot Size: | 0,41 |
Description
Location Location Location!! Beautiful Home on a Gorgeous street surrounded by other Custom Homes~ Freshly Painted w/Brand New SS Appliances~PELLA Windows~Maple Hardwood Floors~New Fixtures~ Dual Zoned Furnace~Dramatic 2 Story Foyer boasts the 1st Floor 9 foot ceilings & Arched Entryways~ Large Kitchen w/spacious Granite Counter tops open to Family Room w/Fireplace~ Canned lighting & Tray Ceilings throughout~ MSTR BDRM w/his & her Closets & VAULTED tray ceiling~ MSTR BTH w/Soaker JACUZZI tub, Double Vanity, Separate shower & Linen Closet. Stunning 2nd BDRM w/Vaulted Ceilings~ Huge Laundry Room~Natural Gas line for your Grilling Convenience~ Don't feel like being in the backyard? Hang out on that Gorgeous Front Porch w/Ceiling Fan & Canned lighting~Easy Highway Access w/restaurants & shopping everywhere!!
Property Specifics
| Single Family | |
| — | |
| Colonial | |
| 2012 | |
| Full | |
| 2 STORY | |
| No | |
| 0.41 |
| Du Page | |
| — | |
| — / Not Applicable | |
| None | |
| Lake Michigan | |
| Public Sewer | |
| 10704082 | |
| 0617404055 |
Nearby Schools
| NAME: | DISTRICT: | DISTANCE: | |
|---|---|---|---|
|
Grade School
Wm Hammerschmidt Elementary Scho |
44 | — | |
|
Middle School
Glenn Westlake Middle School |
44 | Not in DB | |
|
High School
Glenbard East High School |
87 | Not in DB | |
Property History
| DATE: | EVENT: | PRICE: | SOURCE: |
|---|---|---|---|
| 15 Jun, 2020 | Sold | $485,000 | MRED MLS |
| 5 May, 2020 | Under contract | $499,000 | MRED MLS |
| 2 May, 2020 | Listed for sale | $499,000 | MRED MLS |
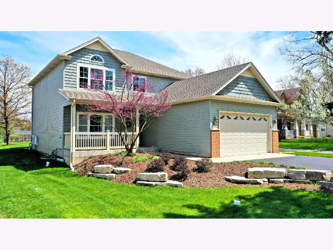
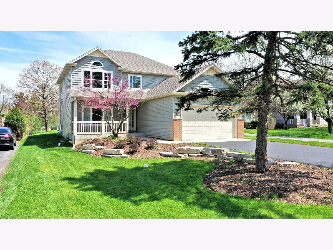
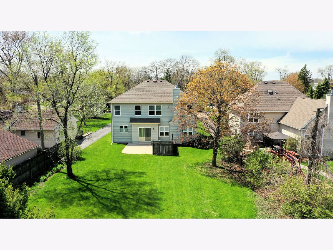
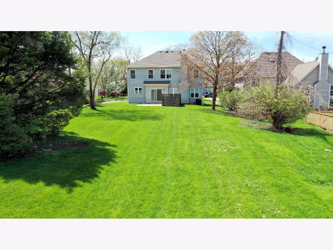
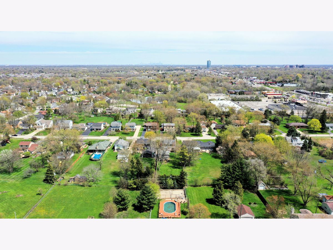
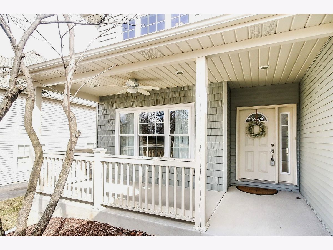
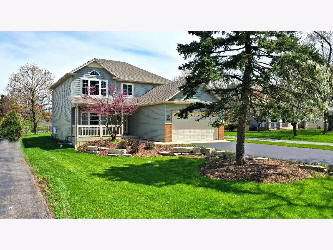
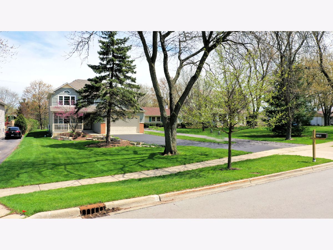
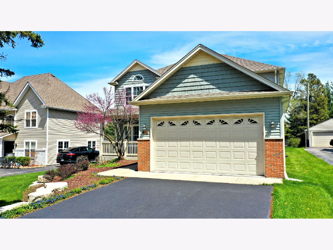
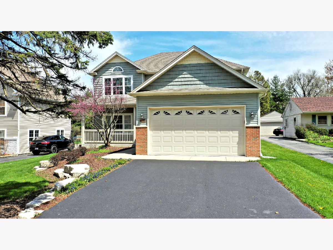
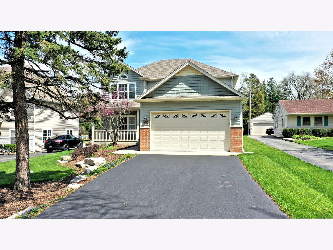
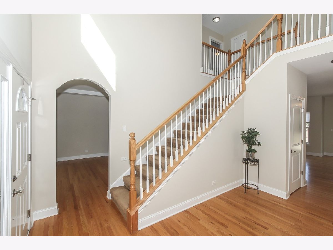
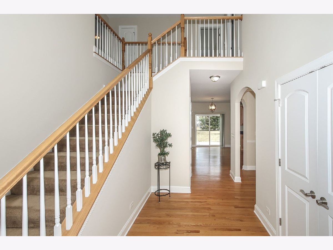
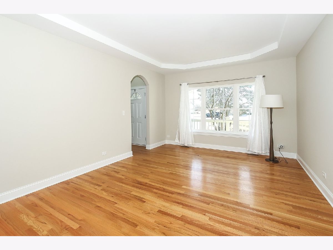
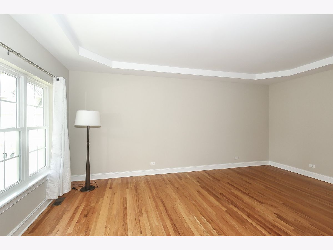
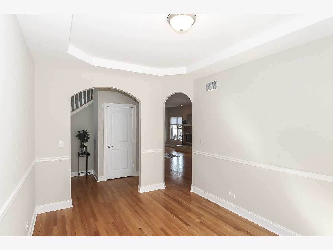
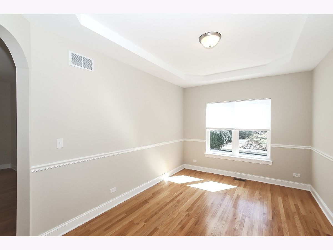
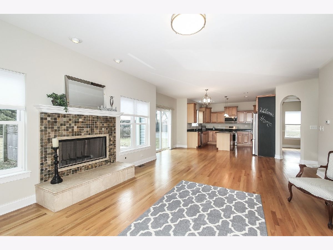
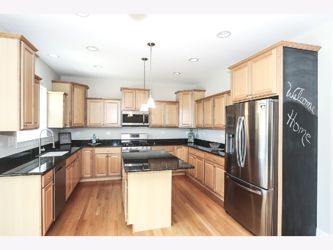
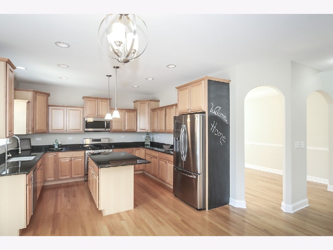
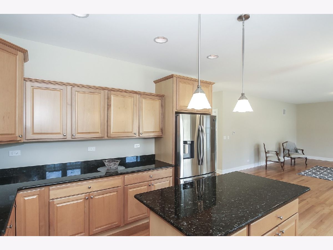
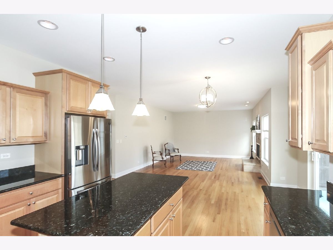
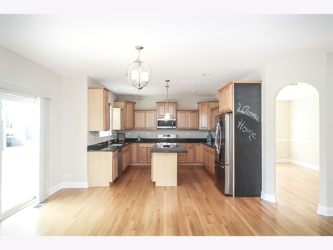
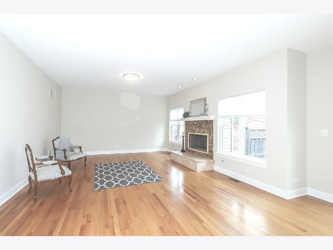
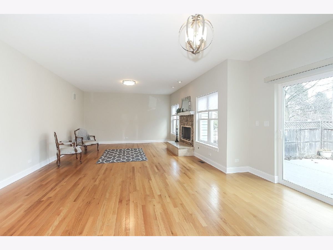
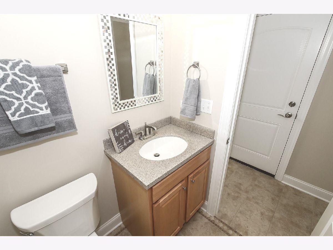
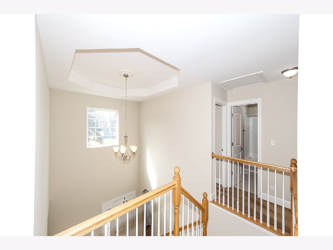
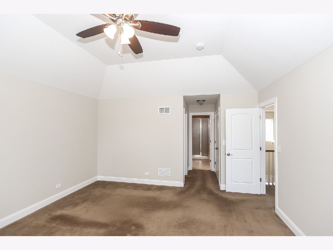
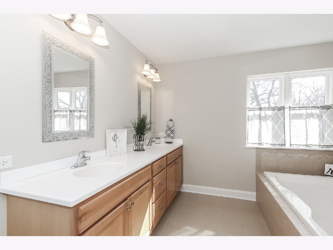
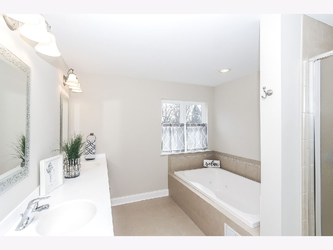
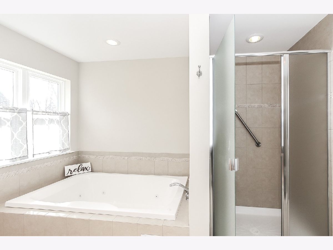
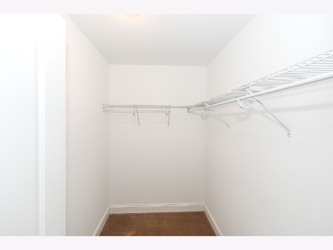
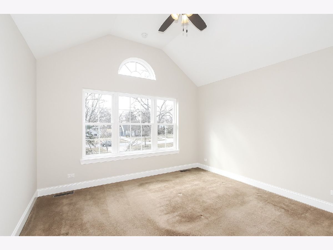
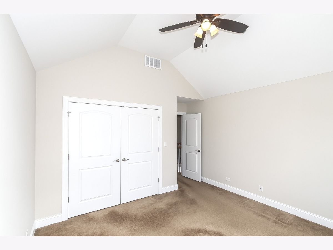
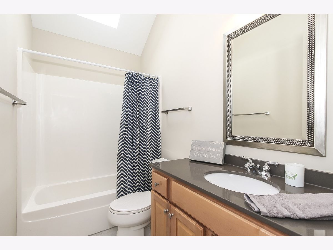
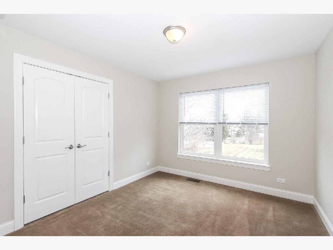
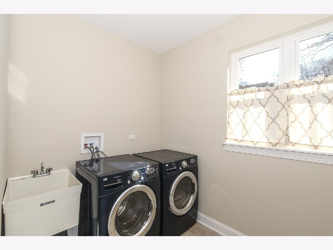
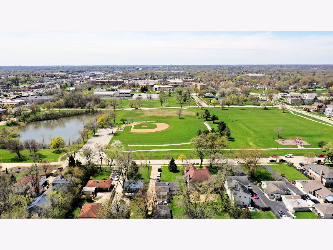
Room Specifics
Total Bedrooms: 4
Bedrooms Above Ground: 4
Bedrooms Below Ground: 0
Dimensions: —
Floor Type: Carpet
Dimensions: —
Floor Type: Carpet
Dimensions: —
Floor Type: Carpet
Full Bathrooms: 3
Bathroom Amenities: Whirlpool,Separate Shower,Double Sink,Soaking Tub
Bathroom in Basement: 0
Rooms: No additional rooms
Basement Description: Unfinished
Other Specifics
| 2 | |
| Concrete Perimeter | |
| Asphalt | |
| Patio | |
| Wooded | |
| 60X300 | |
| — | |
| Full | |
| Vaulted/Cathedral Ceilings, Skylight(s), Hardwood Floors, First Floor Laundry, Walk-In Closet(s) | |
| Range, Microwave, Dishwasher, Refrigerator | |
| Not in DB | |
| Curbs, Sidewalks, Street Paved | |
| — | |
| — | |
| Wood Burning, Gas Starter |
Tax History
| Year | Property Taxes |
|---|---|
| 2020 | $14,854 |
Contact Agent
Nearby Similar Homes
Nearby Sold Comparables
Contact Agent
Listing Provided By
RE/MAX Suburban

