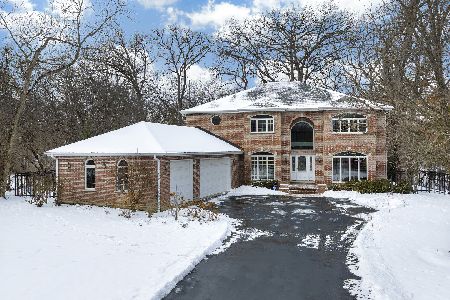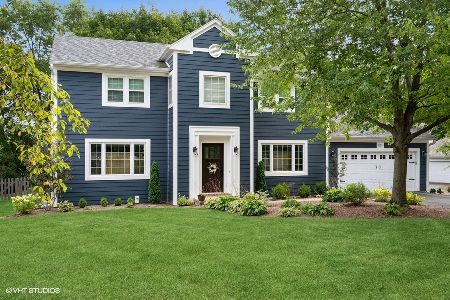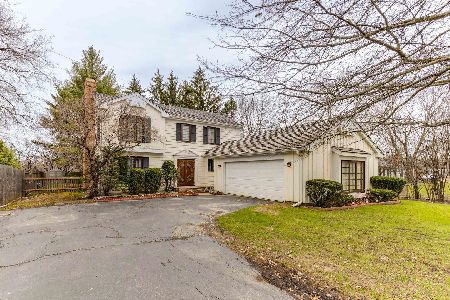1155 Fairview Avenue, Lake Forest, Illinois 60045
$375,000
|
Sold
|
|
| Status: | Closed |
| Sqft: | 2,300 |
| Cost/Sqft: | $191 |
| Beds: | 4 |
| Baths: | 3 |
| Year Built: | 1988 |
| Property Taxes: | $8,436 |
| Days On Market: | 5443 |
| Lot Size: | 0,00 |
Description
MUST SEE! Immaculate custom built, one owner home has upgrades galore. Kitchen; SS appls,designer cabtry., hrdwd flrs on 1st floor, freshly painted interior (exterior 2010). Partially fin bsmnt-great rec rm, closets w/built-in shelves. Master bedroom; cathedral ceiling w/remote operated skylight, double walk-in closets, master bath w/whirlpool tub & walk in shower. Private yard, large deck, beautifully landscaped
Property Specifics
| Single Family | |
| — | |
| Colonial | |
| 1988 | |
| Full | |
| — | |
| No | |
| — |
| Lake | |
| — | |
| 0 / Not Applicable | |
| None | |
| Lake Michigan,Public | |
| Public Sewer | |
| 07744205 | |
| 16082120120000 |
Nearby Schools
| NAME: | DISTRICT: | DISTANCE: | |
|---|---|---|---|
|
Grade School
Cherokee Elementary School |
67 | — | |
|
Middle School
Deer Path Middle School |
67 | Not in DB | |
|
High School
Lake Forest High School |
115 | Not in DB | |
Property History
| DATE: | EVENT: | PRICE: | SOURCE: |
|---|---|---|---|
| 1 Aug, 2011 | Sold | $375,000 | MRED MLS |
| 1 Jul, 2011 | Under contract | $439,000 | MRED MLS |
| 3 Mar, 2011 | Listed for sale | $439,000 | MRED MLS |
| 5 Mar, 2015 | Sold | $430,000 | MRED MLS |
| 6 Jan, 2015 | Under contract | $475,000 | MRED MLS |
| 16 Dec, 2014 | Listed for sale | $475,000 | MRED MLS |
| 2 Mar, 2020 | Sold | $535,000 | MRED MLS |
| 25 Jan, 2020 | Under contract | $539,000 | MRED MLS |
| — | Last price change | $549,000 | MRED MLS |
| 25 Nov, 2019 | Listed for sale | $549,000 | MRED MLS |
| 10 Feb, 2022 | Sold | $620,500 | MRED MLS |
| 11 Jan, 2022 | Under contract | $599,000 | MRED MLS |
| 9 Jan, 2022 | Listed for sale | $599,000 | MRED MLS |
Room Specifics
Total Bedrooms: 4
Bedrooms Above Ground: 4
Bedrooms Below Ground: 0
Dimensions: —
Floor Type: Carpet
Dimensions: —
Floor Type: Carpet
Dimensions: —
Floor Type: Carpet
Full Bathrooms: 3
Bathroom Amenities: Whirlpool,Separate Shower,Double Sink
Bathroom in Basement: 0
Rooms: Recreation Room
Basement Description: Partially Finished
Other Specifics
| 2 | |
| Block,Concrete Perimeter | |
| Asphalt | |
| Deck | |
| Wooded | |
| 100X167 | |
| — | |
| Full | |
| — | |
| Dishwasher, Refrigerator, Washer, Dryer, Disposal | |
| Not in DB | |
| — | |
| — | |
| — | |
| Wood Burning |
Tax History
| Year | Property Taxes |
|---|---|
| 2011 | $8,436 |
| 2015 | $6,064 |
| 2020 | $8,078 |
| 2022 | $9,881 |
Contact Agent
Nearby Similar Homes
Nearby Sold Comparables
Contact Agent
Listing Provided By
Baird & Warner












