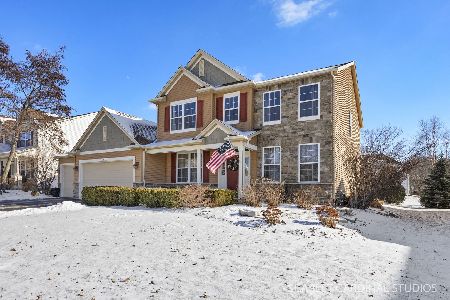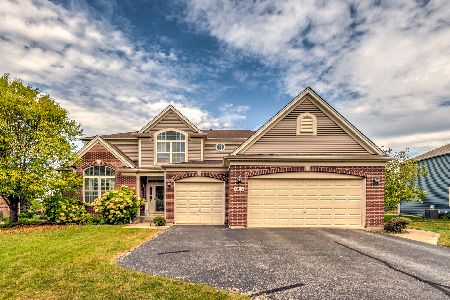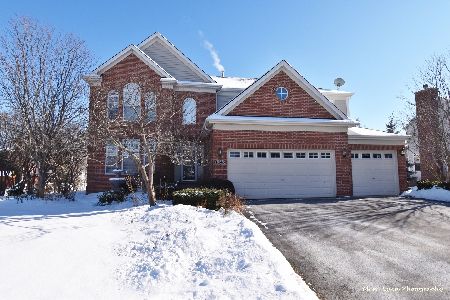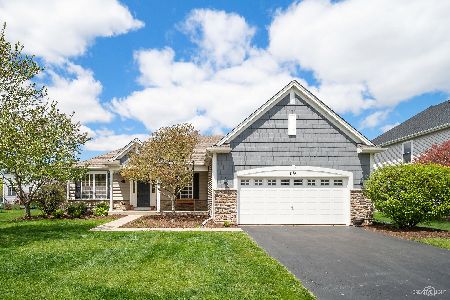1155 Hall Street, Sugar Grove, Illinois 60554
$313,000
|
Sold
|
|
| Status: | Closed |
| Sqft: | 3,138 |
| Cost/Sqft: | $100 |
| Beds: | 4 |
| Baths: | 3 |
| Year Built: | 2004 |
| Property Taxes: | $10,115 |
| Days On Market: | 2688 |
| Lot Size: | 0,28 |
Description
FALL In Love With This Spacious Move In Ready Home! This beautiful 4 bedroom, 2 1/2 bath home showcases modern amenities throughout its 3138 SF~The open layout offers a GOURMET kitchen with upgraded cabinets, stainless appliances, cook top, double oven, Corian counters, back splash, & large island~Added sun-room opens to kitchen with plenty of natural light as does the over-sized family room with brick fireplace~Living rm & dining rm with butlers pantry provide entertaining options~The 1st floor den is great for daily tasks~An over-sized master suite includes large WIC & luxury bath~Kids will love the sports themed bedroom featuring a custom wood planked wall & basketball hoop~Ready to finish full English basement with rough-in bath for add'l space~Outside the landscaped yard includes a MAINTENANCE FREE Trex Deck with storage below + large play set. Other details include crown molding, tray ceiling, Nest thermostat & New roof in '14~Parks, paths & ponds close by! Great Deal!
Property Specifics
| Single Family | |
| — | |
| — | |
| 2004 | |
| Full,English | |
| JEFFERSON C | |
| No | |
| 0.28 |
| Kane | |
| Walnut Woods | |
| 265 / Annual | |
| Other | |
| Public | |
| Public Sewer | |
| 10093684 | |
| 1411176002 |
Nearby Schools
| NAME: | DISTRICT: | DISTANCE: | |
|---|---|---|---|
|
Grade School
John Shields Elementary School |
302 | — | |
|
Middle School
Harter Middle School |
302 | Not in DB | |
|
High School
Kaneland High School |
302 | Not in DB | |
Property History
| DATE: | EVENT: | PRICE: | SOURCE: |
|---|---|---|---|
| 7 Aug, 2012 | Sold | $262,000 | MRED MLS |
| 7 Feb, 2012 | Under contract | $249,900 | MRED MLS |
| 4 Nov, 2011 | Listed for sale | $249,900 | MRED MLS |
| 30 Oct, 2018 | Sold | $313,000 | MRED MLS |
| 4 Oct, 2018 | Under contract | $314,900 | MRED MLS |
| 25 Sep, 2018 | Listed for sale | $314,900 | MRED MLS |
Room Specifics
Total Bedrooms: 4
Bedrooms Above Ground: 4
Bedrooms Below Ground: 0
Dimensions: —
Floor Type: Carpet
Dimensions: —
Floor Type: Carpet
Dimensions: —
Floor Type: Carpet
Full Bathrooms: 3
Bathroom Amenities: Separate Shower,Double Sink,Soaking Tub
Bathroom in Basement: 0
Rooms: Breakfast Room,Den,Heated Sun Room,Foyer
Basement Description: Unfinished,Bathroom Rough-In
Other Specifics
| 3 | |
| Concrete Perimeter | |
| Asphalt | |
| Deck, Porch, Storms/Screens | |
| Landscaped | |
| 11761 SF | |
| Unfinished | |
| Full | |
| Vaulted/Cathedral Ceilings, First Floor Laundry | |
| Double Oven, Range, Microwave, Dishwasher, Disposal | |
| Not in DB | |
| Sidewalks, Street Lights, Street Paved | |
| — | |
| — | |
| Attached Fireplace Doors/Screen, Gas Log, Gas Starter |
Tax History
| Year | Property Taxes |
|---|---|
| 2012 | $9,174 |
| 2018 | $10,115 |
Contact Agent
Nearby Similar Homes
Nearby Sold Comparables
Contact Agent
Listing Provided By
RE/MAX All Pro








