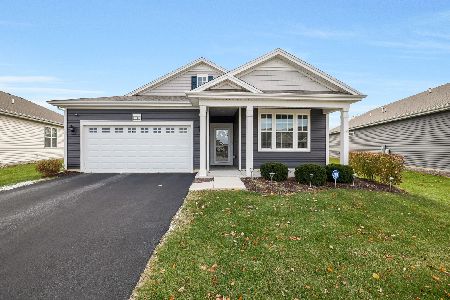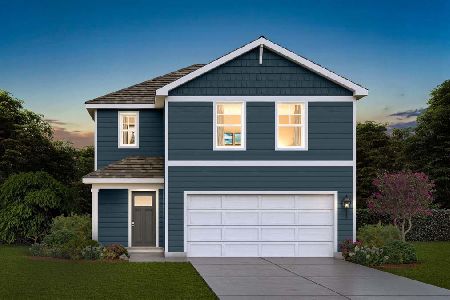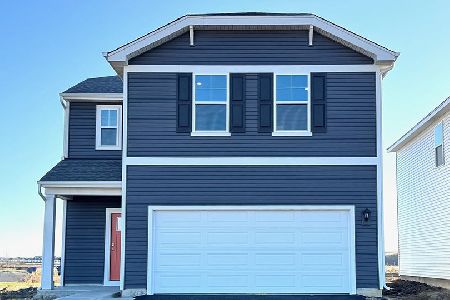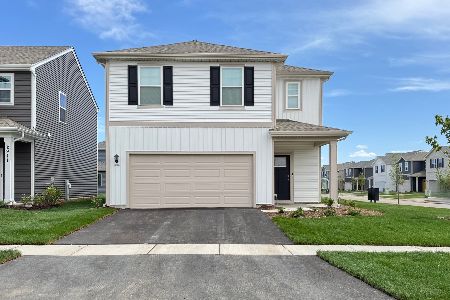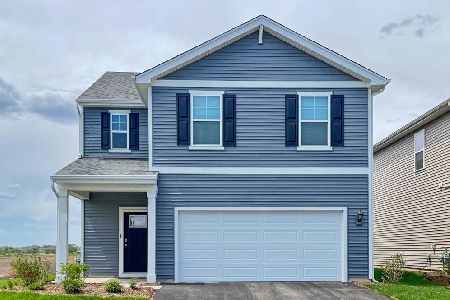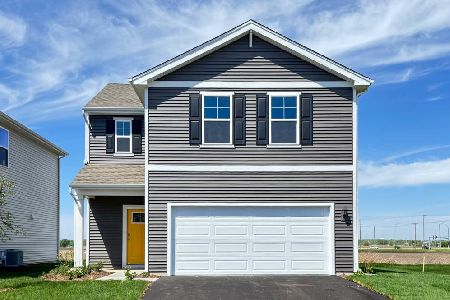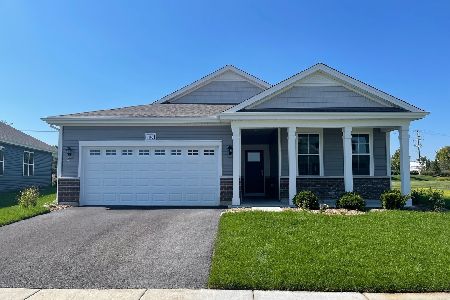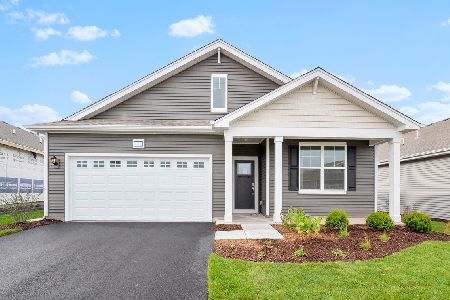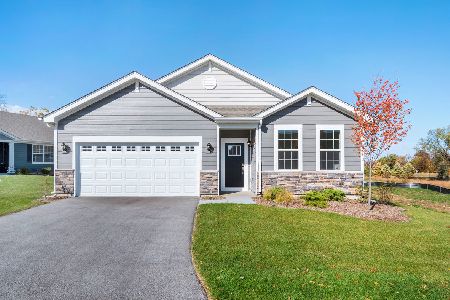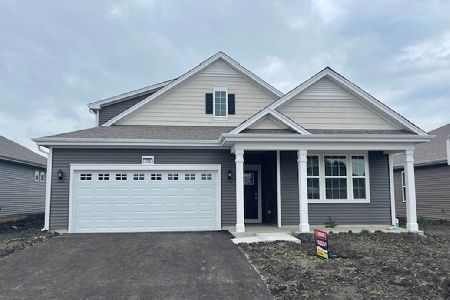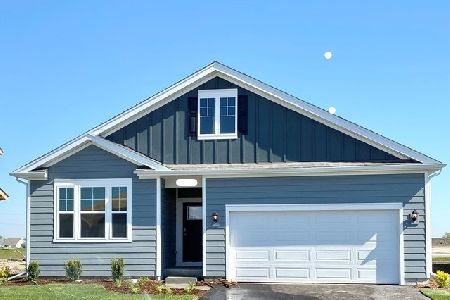1155 Heritage Court, Pingree Grove, Illinois 60140
$339,990
|
Sold
|
|
| Status: | Closed |
| Sqft: | 1,865 |
| Cost/Sqft: | $182 |
| Beds: | 2 |
| Baths: | 2 |
| Year Built: | 2022 |
| Property Taxes: | $0 |
| Days On Market: | 1226 |
| Lot Size: | 0,20 |
Description
Move-in ready and priced to sell! Brand new single family ranch home at Carillon of Cambridge Lakes, Pingree Grove's Active Adult Community. The popular Clifton ranch plan has it all, 2 bedrooms, den with glass french doors, 2 full baths, open concept great room/kitchen/dining area and attached 2 car garage. Spacious kitchen features quartz counter, designer cabinets, crown molding, ss appliances, and walk-in pantry. A great room indeed to entertain both as living and dining space that flows to a large covered patio. See double in the primary bedroom with two walk-in closets, double bowl raised vanity, and seated shower. Professionally landscaped and fully sodded lawn completes the rear yard space. This home includes a tankless water heating system and our America's Smart Home Technology which allows you to monitor and control your home from your sofa or from 500 miles away with your smartphone, tablet, or computer. Includes 1-year builder warranty, 2-year mechanical warranty and 10-year structural warranty. Interior photos of model home and actual home. Exterior photo of actual home.
Property Specifics
| Single Family | |
| — | |
| — | |
| 2022 | |
| — | |
| CLIFTON | |
| No | |
| 0.2 |
| Kane | |
| Carillon At Cambridge Lakes | |
| 250 / Monthly | |
| — | |
| — | |
| — | |
| 11656104 | |
| 0229279010 |
Property History
| DATE: | EVENT: | PRICE: | SOURCE: |
|---|---|---|---|
| 14 Dec, 2022 | Sold | $339,990 | MRED MLS |
| 14 Nov, 2022 | Under contract | $339,990 | MRED MLS |
| — | Last price change | $344,990 | MRED MLS |
| 19 Oct, 2022 | Listed for sale | $349,990 | MRED MLS |
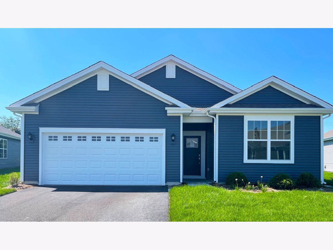
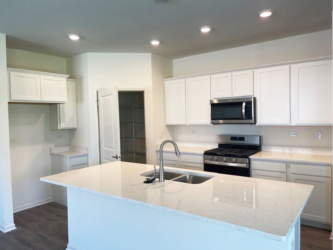
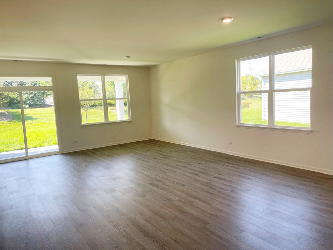
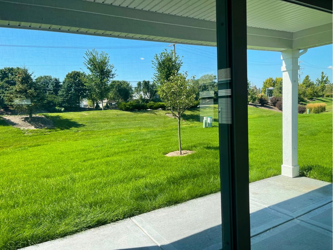
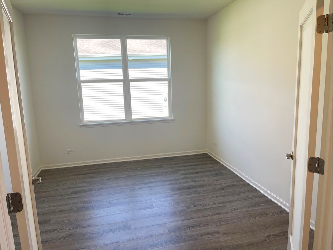
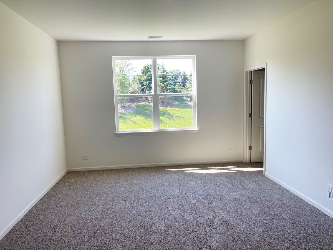
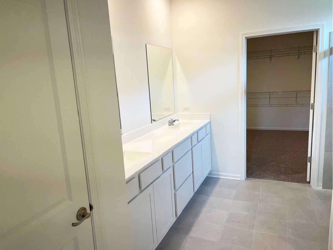
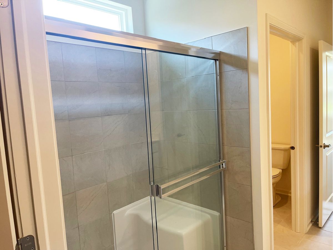
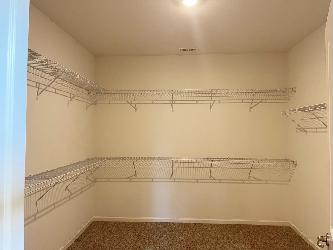
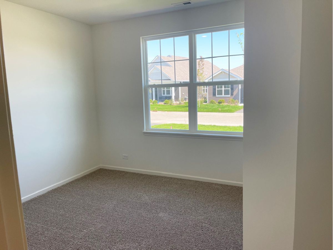
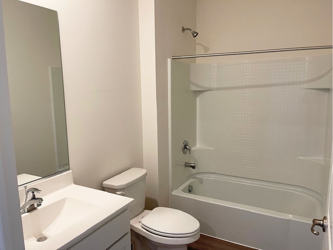
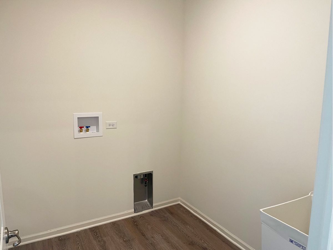
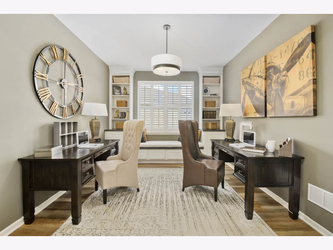
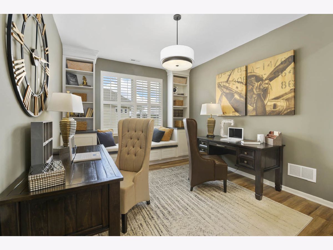
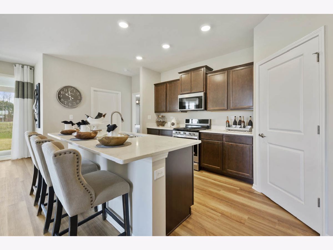
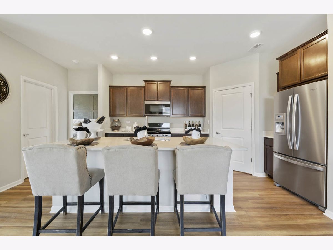
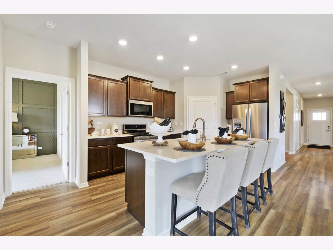
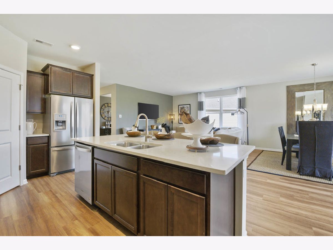
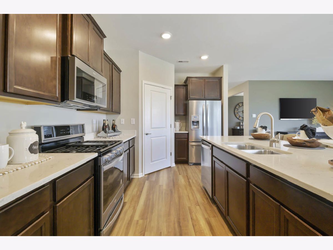
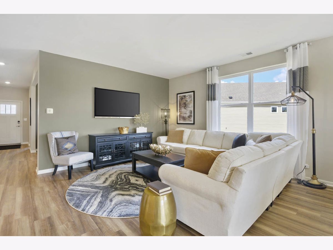
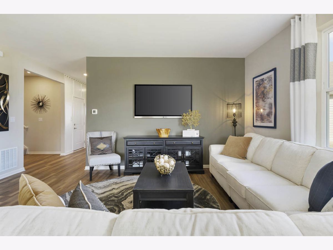
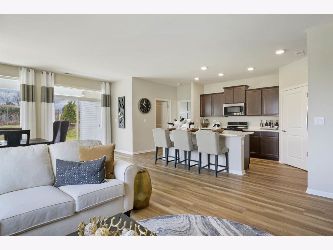
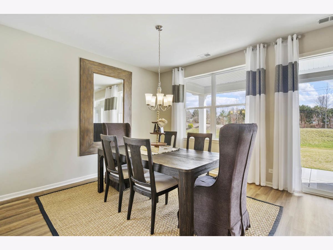
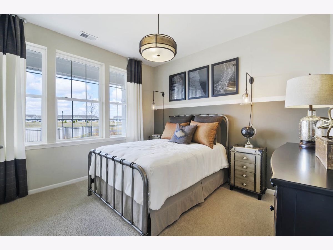
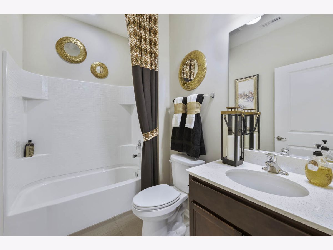
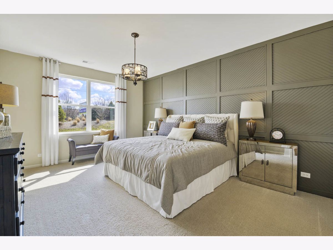
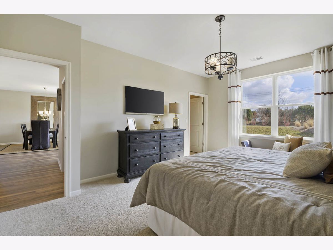
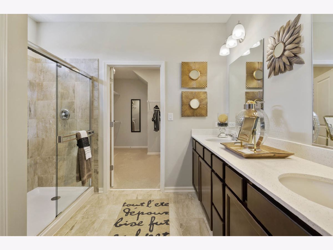
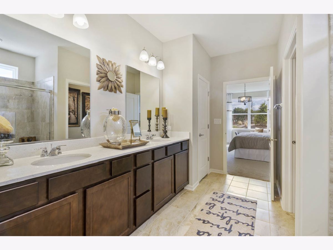
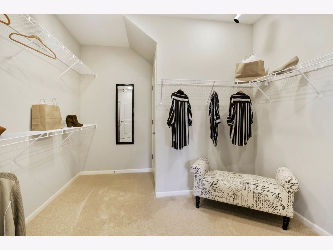
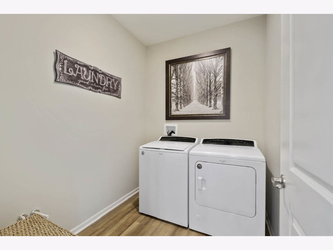
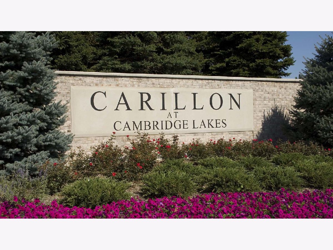
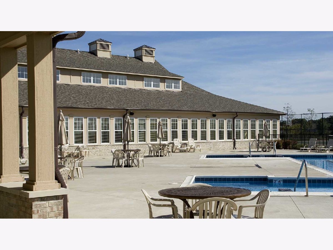
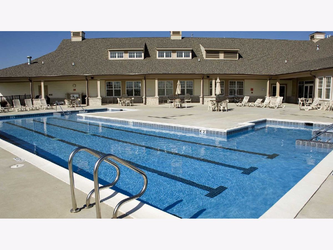
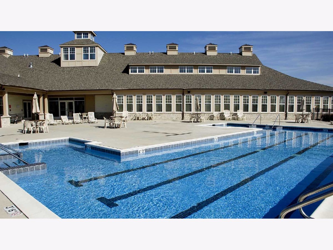
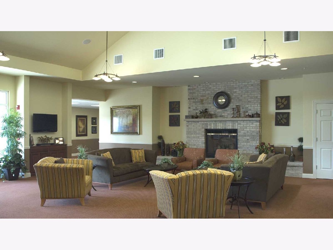
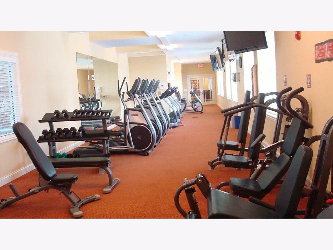
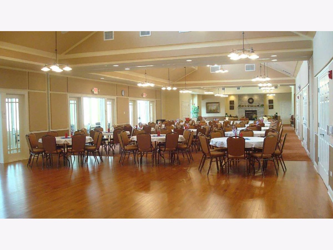
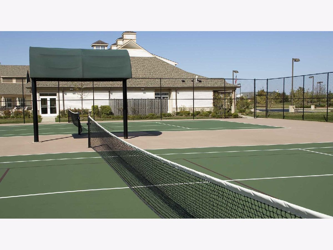
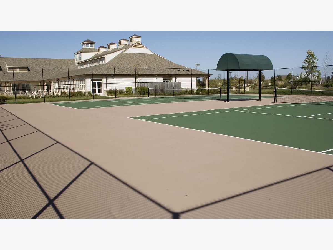
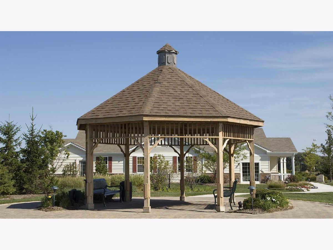
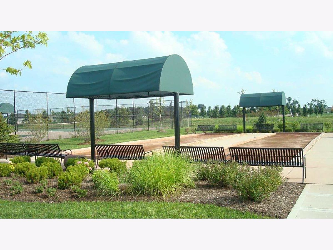
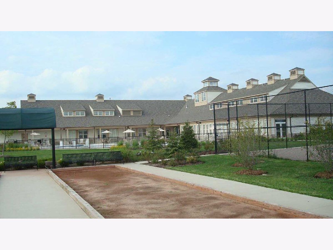
Room Specifics
Total Bedrooms: 2
Bedrooms Above Ground: 2
Bedrooms Below Ground: 0
Dimensions: —
Floor Type: —
Full Bathrooms: 2
Bathroom Amenities: Separate Shower,Double Sink
Bathroom in Basement: 0
Rooms: —
Basement Description: None
Other Specifics
| 2 | |
| — | |
| Asphalt | |
| — | |
| — | |
| 57X120 | |
| — | |
| — | |
| — | |
| — | |
| Not in DB | |
| — | |
| — | |
| — | |
| — |
Tax History
| Year | Property Taxes |
|---|
Contact Agent
Nearby Similar Homes
Nearby Sold Comparables
Contact Agent
Listing Provided By
Anita Olsen

