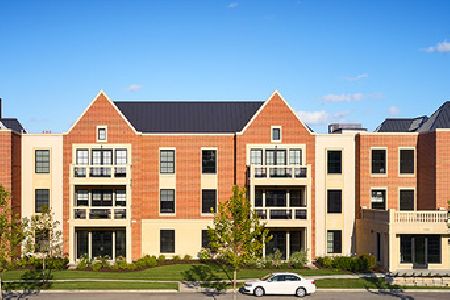1155 Kelmscott Way, Lake Forest, Illinois 60045
$652,000
|
Sold
|
|
| Status: | Closed |
| Sqft: | 1,734 |
| Cost/Sqft: | $384 |
| Beds: | 2 |
| Baths: | 3 |
| Year Built: | 2018 |
| Property Taxes: | $0 |
| Days On Market: | 2130 |
| Lot Size: | 0,00 |
Description
Take advantage of our new closeout pricing! Condos now available starting at $665k! New construction, maintenance-free living, and in-town location! The result of North Shore dream team Focus, Booth Hansen Architecture, and Mariani Landscaping this residential community offers a mix of condominiums and single-family homes. Delivering contemporary floor plans and classic architecture This beautifully designed two bedroom + den 2.5 bath offers the ultimate in luxury, worry-free living. Showcasing floor to ceiling windows, Chocolate hardwood floors throughout. A gourmet kitchen featuring a large island for entertaining, white and espresso cabinetry, quartzite countertops Wolf range and Sub-Zero fridge. Light white cabinetry, marble & quartzite throughout the luxurious master bath with niche tile and dual shower heads. Gas line on the patio for grill hookup. All units offer storage & parking. Virtual and contactless showing opportunities available by appointment. Please contact a member of our sales team for more information or to setup a safe showing
Property Specifics
| Condos/Townhomes | |
| 3 | |
| — | |
| 2018 | |
| None | |
| — | |
| No | |
| — |
| Lake | |
| Kelmscott Park | |
| 563 / Monthly | |
| Parking,Insurance,Exterior Maintenance,Lawn Care,Scavenger,Snow Removal | |
| Lake Michigan | |
| Public Sewer | |
| 10639457 | |
| 12283010000000 |
Nearby Schools
| NAME: | DISTRICT: | DISTANCE: | |
|---|---|---|---|
|
Grade School
Sheridan Elementary School |
67 | — | |
|
Middle School
Deer Path Middle School |
67 | Not in DB | |
|
High School
Lake Forest High School |
115 | Not in DB | |
Property History
| DATE: | EVENT: | PRICE: | SOURCE: |
|---|---|---|---|
| 29 Oct, 2020 | Sold | $652,000 | MRED MLS |
| 21 Aug, 2020 | Under contract | $665,000 | MRED MLS |
| 17 Feb, 2020 | Listed for sale | $665,000 | MRED MLS |
Room Specifics
Total Bedrooms: 2
Bedrooms Above Ground: 2
Bedrooms Below Ground: 0
Dimensions: —
Floor Type: Carpet
Full Bathrooms: 3
Bathroom Amenities: Separate Shower,Double Sink,Soaking Tub
Bathroom in Basement: 0
Rooms: Balcony/Porch/Lanai,Den
Basement Description: None
Other Specifics
| 1 | |
| — | |
| Concrete | |
| — | |
| — | |
| COMMON | |
| — | |
| Full | |
| Hardwood Floors, Storage | |
| Range, Microwave, Dishwasher, High End Refrigerator, Disposal, Stainless Steel Appliance(s) | |
| Not in DB | |
| — | |
| — | |
| — | |
| — |
Tax History
| Year | Property Taxes |
|---|
Contact Agent
Nearby Similar Homes
Nearby Sold Comparables
Contact Agent
Listing Provided By
@properties





