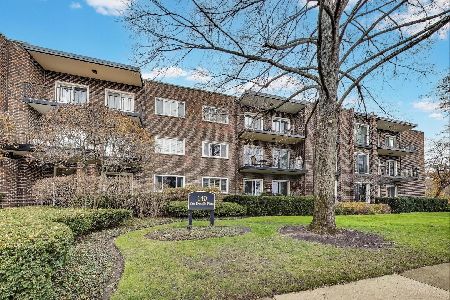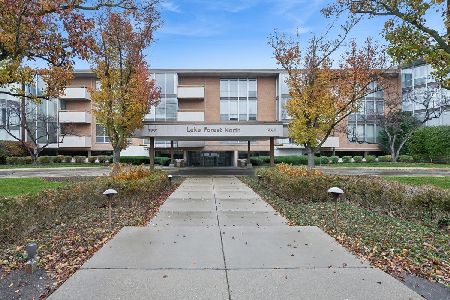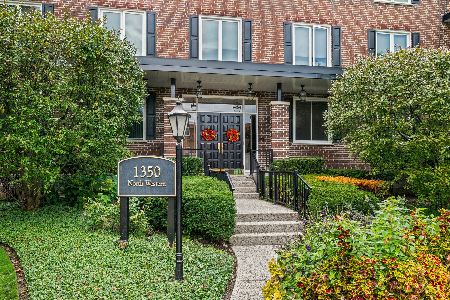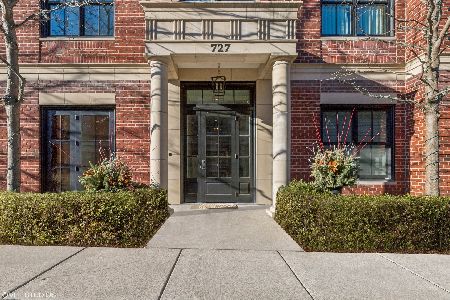1155 Kelmscott Way, Lake Forest, Illinois 60045
$1,008,760
|
Sold
|
|
| Status: | Closed |
| Sqft: | 2,271 |
| Cost/Sqft: | $412 |
| Beds: | 3 |
| Baths: | 3 |
| Year Built: | 2018 |
| Property Taxes: | $0 |
| Days On Market: | 2927 |
| Lot Size: | 0,00 |
Description
New Construction, maintenance-free living, and in-town location! The result of North Shore dream team Focus Development, Booth Hansen Architecture, and Mariani Landscaping this residential community offers a mix of condominiums and SFH & delivers contemporary floor plans, classic architecture & elegant garden space. This beautifully designed unit offers the ultimate in luxury, worry-free living and showcases massive windows, gourmet eat-in kitchens w/an over-sized island, Wolf range & Sub Zero appliances, custom cabinetry throughout. This open floor plan comes standard w/natural stone & hardwood floors. All units offer storage, parking & maintenance-free lifestyle. Come visit us at the new model home at 111 Franklin Place East in Lake Forest to learn more and see the condominium finishes.
Property Specifics
| Condos/Townhomes | |
| 3 | |
| — | |
| 2018 | |
| None | |
| — | |
| No | |
| — |
| Lake | |
| Kelmscott Park | |
| 727 / Monthly | |
| Parking,Insurance,Exterior Maintenance,Lawn Care,Scavenger,Snow Removal | |
| Lake Michigan | |
| Public Sewer | |
| 09816363 | |
| 12283010000000 |
Nearby Schools
| NAME: | DISTRICT: | DISTANCE: | |
|---|---|---|---|
|
Grade School
Sheridan Elementary School |
67 | — | |
|
Middle School
Deer Path Middle School |
67 | Not in DB | |
|
High School
Lake Forest High School |
115 | Not in DB | |
Property History
| DATE: | EVENT: | PRICE: | SOURCE: |
|---|---|---|---|
| 10 Apr, 2019 | Sold | $1,008,760 | MRED MLS |
| 12 Dec, 2017 | Under contract | $935,000 | MRED MLS |
| 12 Dec, 2017 | Listed for sale | $935,000 | MRED MLS |
Room Specifics
Total Bedrooms: 3
Bedrooms Above Ground: 3
Bedrooms Below Ground: 0
Dimensions: —
Floor Type: Carpet
Dimensions: —
Floor Type: Carpet
Full Bathrooms: 3
Bathroom Amenities: Separate Shower,Double Sink,Soaking Tub
Bathroom in Basement: 0
Rooms: Balcony/Porch/Lanai
Basement Description: None
Other Specifics
| 2 | |
| — | |
| Concrete | |
| — | |
| — | |
| COMMON GROUNDS | |
| — | |
| Full | |
| Hardwood Floors, Storage | |
| Range, Microwave, Dishwasher, High End Refrigerator, Disposal, Stainless Steel Appliance(s) | |
| Not in DB | |
| — | |
| — | |
| — | |
| — |
Tax History
| Year | Property Taxes |
|---|
Contact Agent
Nearby Similar Homes
Nearby Sold Comparables
Contact Agent
Listing Provided By
@properties







