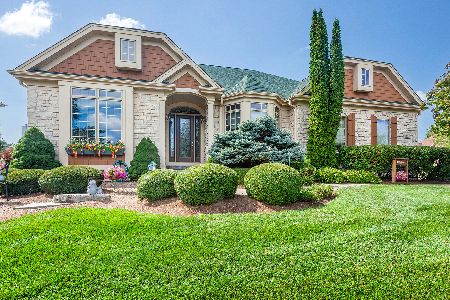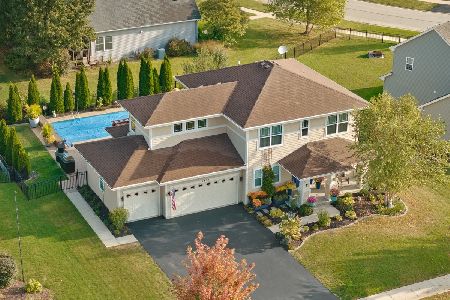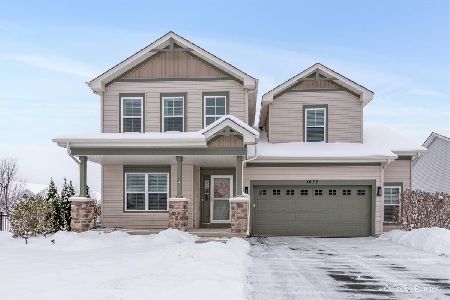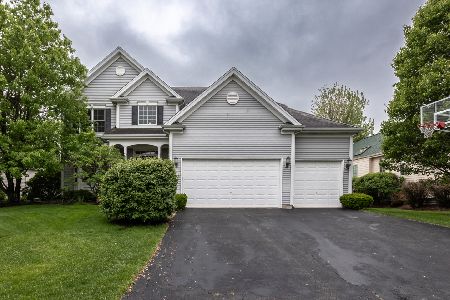1155 Lance Avenue, Elburn, Illinois 60119
$357,000
|
Sold
|
|
| Status: | Closed |
| Sqft: | 2,671 |
| Cost/Sqft: | $140 |
| Beds: | 4 |
| Baths: | 3 |
| Year Built: | 2008 |
| Property Taxes: | $0 |
| Days On Market: | 6191 |
| Lot Size: | 0,00 |
Description
BEAUTIFUL J.CARL CUSTOM HOME! BEST VALUE AND BELOW BUILDER'S COST! ACROSS FROM PARK! 2 STORY FOYER W/CUSTOM STAIRCASE. SPACIOUS FAMILY RM W/CULTURED STONE FIREPLACE AND OVERSIZED BAY. GOURMET KITCHEN W/ TOP OF THE LINE SS APPLIANCES, GRANITE,ISLAND,BAY WINDOW! BEAUTIFUL WOOD FLOORS. SPECTACULAR TRIM WORK! QUALITY AND CUSTOM DETAILS THROUGHOUT. FULL 9'HIGH LOOK/OUT-WALK OUT BASEMENT. IMPRESSIVE HOME AND A MUST SEE
Property Specifics
| Single Family | |
| — | |
| Traditional | |
| 2008 | |
| Full,Walkout | |
| CUSTOM | |
| No | |
| — |
| Kane | |
| Blackberry Creek | |
| 266 / Annual | |
| Other | |
| Public | |
| Public Sewer | |
| 07104467 | |
| 1109301002 |
Nearby Schools
| NAME: | DISTRICT: | DISTANCE: | |
|---|---|---|---|
|
Middle School
Kaneland Middle School |
302 | Not in DB | |
|
High School
Kaneland Senior High School |
302 | Not in DB | |
Property History
| DATE: | EVENT: | PRICE: | SOURCE: |
|---|---|---|---|
| 21 May, 2010 | Sold | $357,000 | MRED MLS |
| 26 Apr, 2010 | Under contract | $375,000 | MRED MLS |
| — | Last price change | $400,000 | MRED MLS |
| 7 Jan, 2009 | Listed for sale | $475,000 | MRED MLS |
| 13 Apr, 2012 | Sold | $337,000 | MRED MLS |
| 27 Feb, 2012 | Under contract | $339,900 | MRED MLS |
| — | Last price change | $350,000 | MRED MLS |
| 18 Nov, 2011 | Listed for sale | $350,000 | MRED MLS |
| 7 Jul, 2025 | Sold | $505,000 | MRED MLS |
| 29 May, 2025 | Under contract | $505,000 | MRED MLS |
| 21 May, 2025 | Listed for sale | $505,000 | MRED MLS |
Room Specifics
Total Bedrooms: 4
Bedrooms Above Ground: 4
Bedrooms Below Ground: 0
Dimensions: —
Floor Type: Carpet
Dimensions: —
Floor Type: Carpet
Dimensions: —
Floor Type: Carpet
Full Bathrooms: 3
Bathroom Amenities: Whirlpool,Separate Shower,Double Sink
Bathroom in Basement: 0
Rooms: Gallery,Utility Room-1st Floor
Basement Description: Unfinished
Other Specifics
| 3 | |
| Concrete Perimeter | |
| Asphalt | |
| Deck | |
| Landscaped,Park Adjacent | |
| 84X120 | |
| — | |
| Full | |
| Vaulted/Cathedral Ceilings | |
| Double Oven, Microwave, Dishwasher, Bar Fridge, Disposal | |
| Not in DB | |
| Sidewalks, Street Lights, Street Paved | |
| — | |
| — | |
| Wood Burning |
Tax History
| Year | Property Taxes |
|---|---|
| 2012 | $2,392 |
| 2025 | $11,073 |
Contact Agent
Nearby Similar Homes
Nearby Sold Comparables
Contact Agent
Listing Provided By
Coldwell Banker Residential







