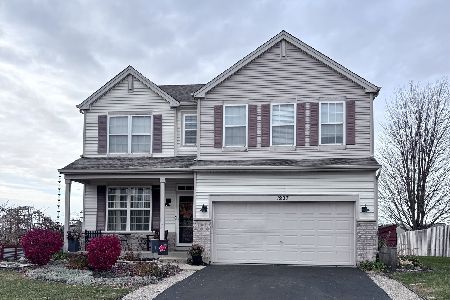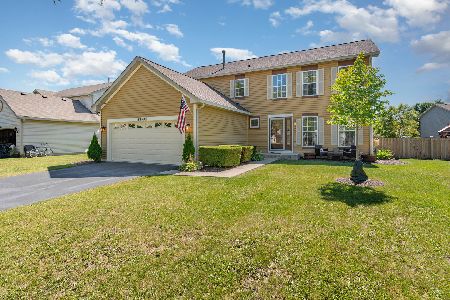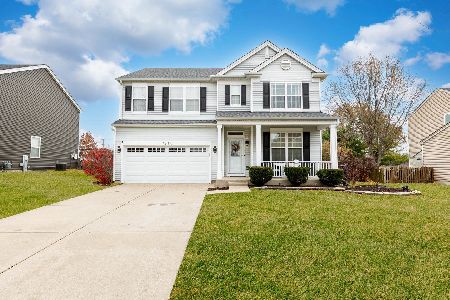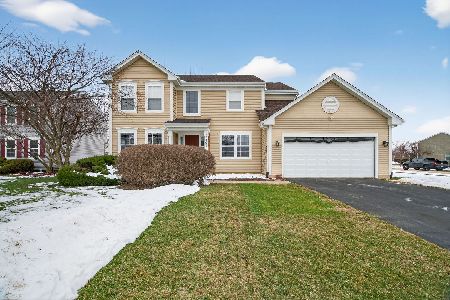1155 Wabena Avenue, Minooka, Illinois 60447
$274,000
|
Sold
|
|
| Status: | Closed |
| Sqft: | 2,738 |
| Cost/Sqft: | $102 |
| Beds: | 4 |
| Baths: | 3 |
| Year Built: | 2003 |
| Property Taxes: | $4,938 |
| Days On Market: | 2693 |
| Lot Size: | 0,25 |
Description
Room for everyday living in this stunning two-story home featuring 4 bedrooms and a full finished basement. Backyard Oasis for entertaining Relax on a large BBQ patio or jump off a custom deck into your pool. Basement is fully finished making it perfect for a game room, office or 5th bedroom. Space is plenty in this home with 4 large bedrooms and a total of 5 walk-in closets. Second floor Laundry. Master Bedroom features 370 sqft of living space with vaulted ceilings, 2 large walk-in closets and a luxury master bath that includes a double vanity, separate shower and whirlpool tub. 3 Additional large bedrooms on the second floor all with walk-in closets. First floor features 9\' ceilings, oversized family room, kitchen with breakfast area and formal living /dining room. First floor was completely remodeled to include hardwood, granite countertops, canned lighting and crown molding. Backyard includes huge patio and large deck connected to pool. New Roof and Siding 2016.
Property Specifics
| Single Family | |
| — | |
| — | |
| 2003 | |
| Full | |
| — | |
| No | |
| 0.25 |
| Grundy | |
| Prairie Ridge | |
| 118 / Annual | |
| None | |
| Public | |
| Public Sewer | |
| 10090564 | |
| 0312353020 |
Nearby Schools
| NAME: | DISTRICT: | DISTANCE: | |
|---|---|---|---|
|
Grade School
Minooka Elementary School |
201 | — | |
|
Middle School
Minooka Junior High School |
201 | Not in DB | |
|
High School
Minooka Community High School |
111 | Not in DB | |
Property History
| DATE: | EVENT: | PRICE: | SOURCE: |
|---|---|---|---|
| 1 May, 2019 | Sold | $274,000 | MRED MLS |
| 12 Mar, 2019 | Under contract | $279,000 | MRED MLS |
| — | Last price change | $289,000 | MRED MLS |
| 21 Sep, 2018 | Listed for sale | $299,900 | MRED MLS |
Room Specifics
Total Bedrooms: 4
Bedrooms Above Ground: 4
Bedrooms Below Ground: 0
Dimensions: —
Floor Type: —
Dimensions: —
Floor Type: —
Dimensions: —
Floor Type: —
Full Bathrooms: 3
Bathroom Amenities: Whirlpool,Separate Shower,Double Sink
Bathroom in Basement: 0
Rooms: No additional rooms
Basement Description: Finished
Other Specifics
| 2 | |
| Concrete Perimeter | |
| Asphalt | |
| Deck, Patio, Porch, Above Ground Pool | |
| Corner Lot | |
| 142X70X123X79 | |
| — | |
| Full | |
| Vaulted/Cathedral Ceilings, Hardwood Floors, First Floor Bedroom, Second Floor Laundry | |
| Range, Microwave, Dishwasher, Disposal | |
| Not in DB | |
| — | |
| — | |
| — | |
| — |
Tax History
| Year | Property Taxes |
|---|---|
| 2019 | $4,938 |
Contact Agent
Nearby Similar Homes
Nearby Sold Comparables
Contact Agent
Listing Provided By
USRealty.com, LLP











