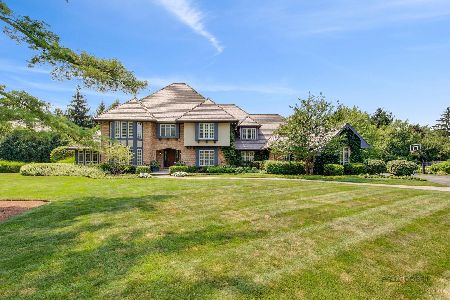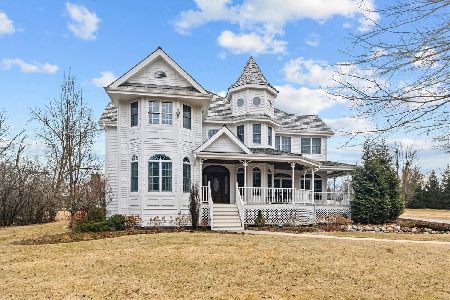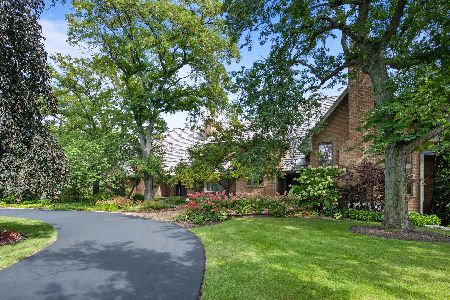1155 Windhaven Court, Lake Forest, Illinois 60045
$1,287,000
|
Sold
|
|
| Status: | Closed |
| Sqft: | 4,051 |
| Cost/Sqft: | $321 |
| Beds: | 4 |
| Baths: | 5 |
| Year Built: | 1990 |
| Property Taxes: | $18,548 |
| Days On Market: | 1653 |
| Lot Size: | 0,50 |
Description
Seeing is believing! Just steps from Everett Elementary School and the amazing playground you will find this custom built 4000+ square foot home is beautiful inside and out. High-quality finishes throughout include high ceilings, newer kitchen, vaulted ceilings in the family room with fireplace and bar, first floor office and screened in porch with built- in grill. The moment you approach this home you'll be greeted by the amazing front porch, perfect for sipping a glass of wine and watching the sunset. Once you step inside you will notice the extra large foyer with formal living room and dining room adjacent. Formal living room has beautiful millwork with a fireplace. Dining room is just off the kitchen with extensive windows. The recently updated kitchen showcases a large center island, stainless steel appliances and adjoining eat-in space. Kitchen sits nicely adjacent to the vaulted ceiling family room offering the perfect opportunity to stay connected while watching children play or entertaining. Set privately off the family room is a generous office complete with built-ins and beautiful views of the backyard. The upstairs offers a private primary suite with volume ceiling, fireplace and luxurious bath with dual vanities, separate shower, and large walk-in closet. Three additional oversize bedrooms +2 crisp white full baths complete the second floor. Lower level offers all that you would ever want... Recreation room with the fireplace and English windows to the backyard plus workout room, bedroom and full bath. Plenty of storage as well! Enjoy the outdoors on the back deck or sitting on your screened in porch. Very private setting and room to throw football! Three car garage! Professionally landscaped. Amazing location just steps from the west Lake Forest train station, Starbucks, high school athletic campus and a very quick walk to elementary school, not to mention Costco and easy access to the highways. Updates: Roof (2015), Kitchen Appliances (2017), New Hot Water(2020), New Furnaces (2020) , New AC (2009), Exterior Painted (2019), Interior Painting (2021).
Property Specifics
| Single Family | |
| — | |
| — | |
| 1990 | |
| Full | |
| — | |
| No | |
| 0.5 |
| Lake | |
| Arbor Ridge | |
| 0 / Not Applicable | |
| None | |
| Lake Michigan | |
| Public Sewer | |
| 11164467 | |
| 16072080100000 |
Nearby Schools
| NAME: | DISTRICT: | DISTANCE: | |
|---|---|---|---|
|
Grade School
Everett Elementary School |
67 | — | |
|
Middle School
Deer Path Middle School |
67 | Not in DB | |
|
High School
Lake Forest High School |
115 | Not in DB | |
Property History
| DATE: | EVENT: | PRICE: | SOURCE: |
|---|---|---|---|
| 28 Dec, 2007 | Sold | $1,389,000 | MRED MLS |
| 3 Dec, 2007 | Under contract | $1,399,000 | MRED MLS |
| — | Last price change | $1,649,000 | MRED MLS |
| 18 Jul, 2007 | Listed for sale | $1,649,000 | MRED MLS |
| 27 Aug, 2021 | Sold | $1,287,000 | MRED MLS |
| 26 Jul, 2021 | Under contract | $1,299,000 | MRED MLS |
| 22 Jul, 2021 | Listed for sale | $1,299,000 | MRED MLS |
| 4 Apr, 2025 | Sold | $1,525,000 | MRED MLS |
| 5 Mar, 2025 | Under contract | $1,595,000 | MRED MLS |
| 28 Feb, 2025 | Listed for sale | $1,595,000 | MRED MLS |
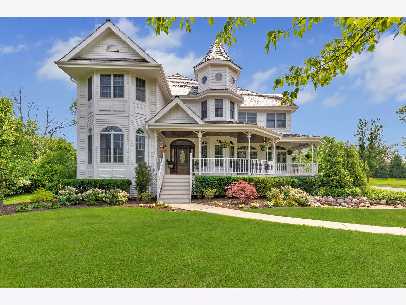
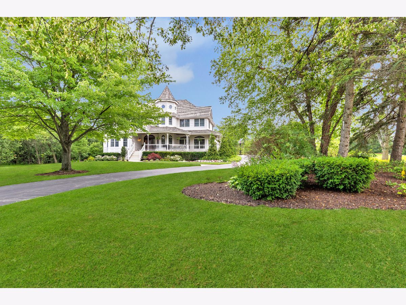
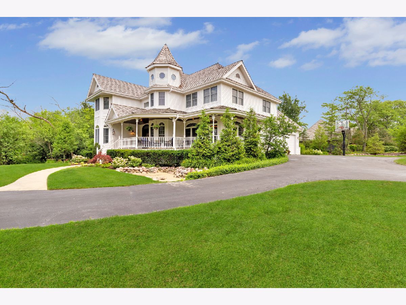
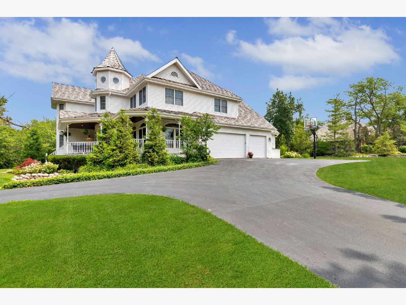
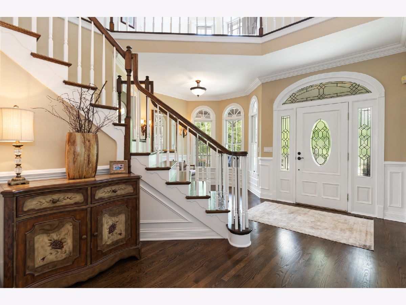
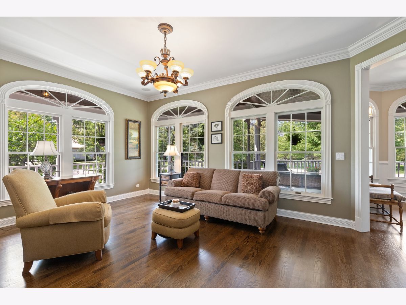
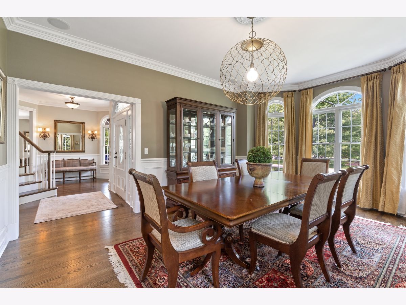
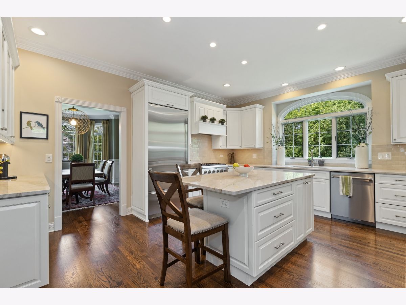
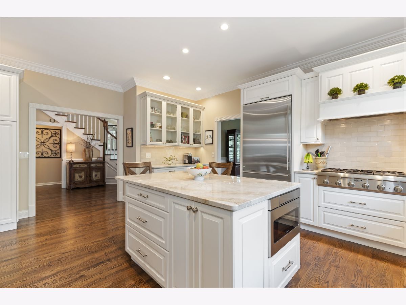
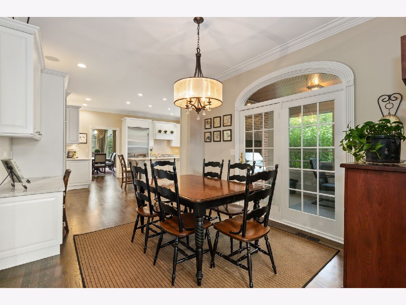
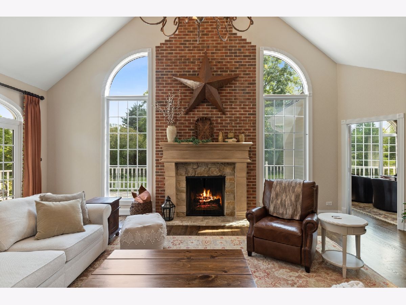
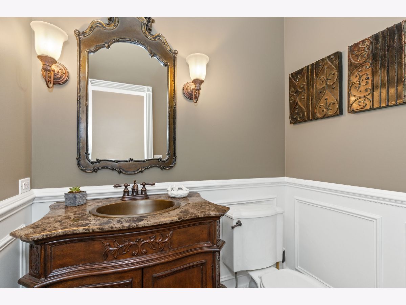
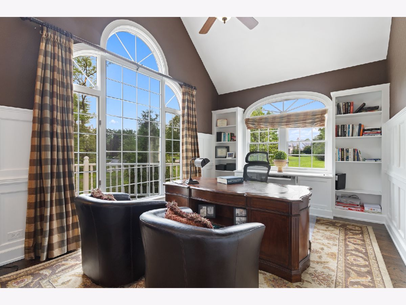
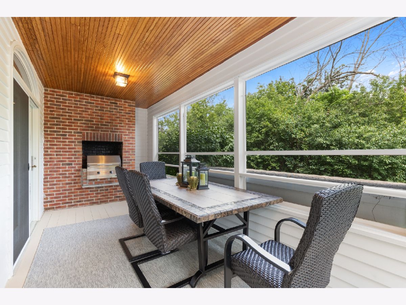
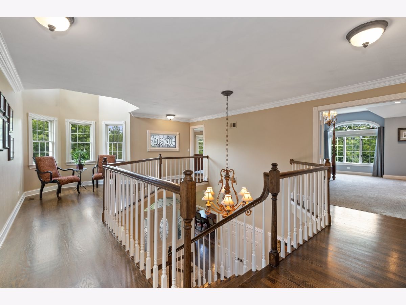
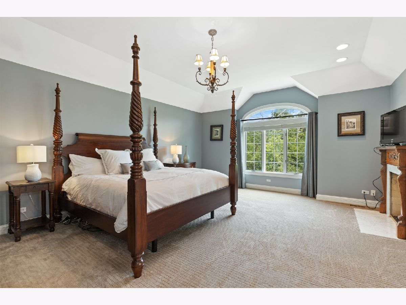
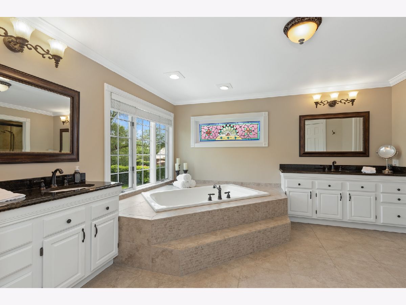
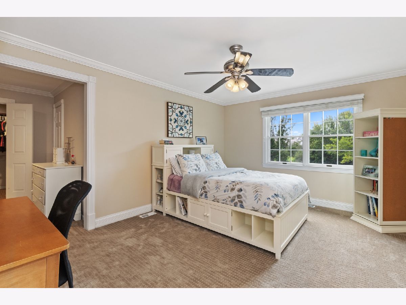
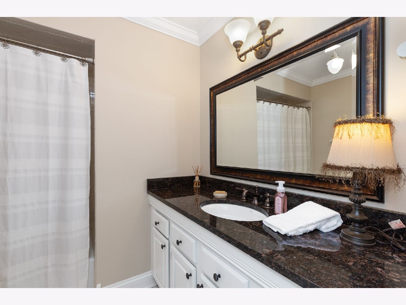
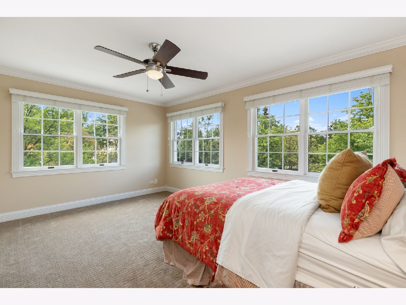
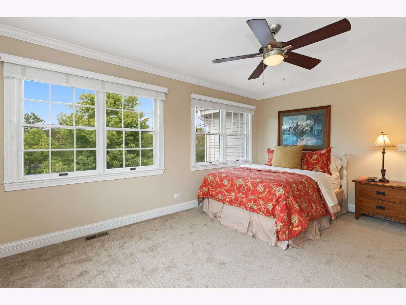
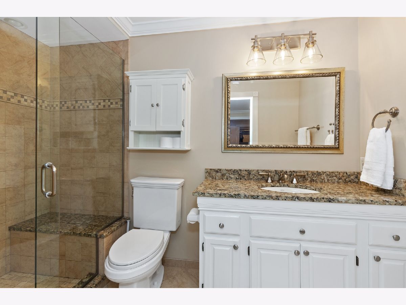
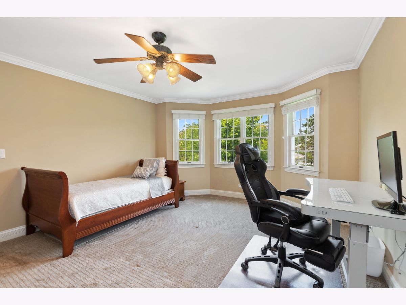
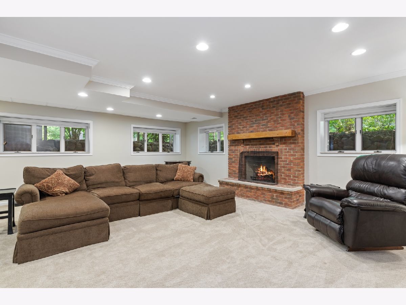
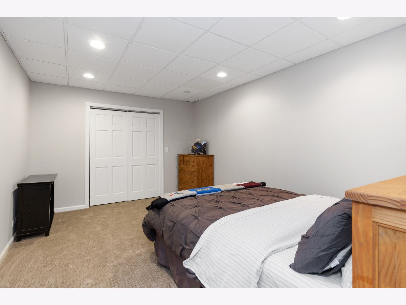
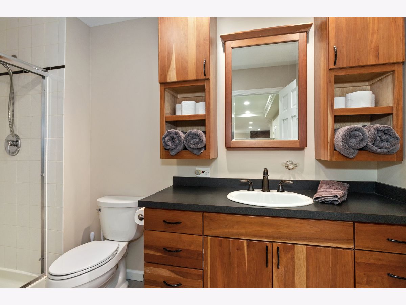
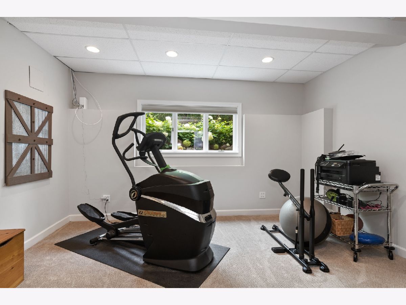
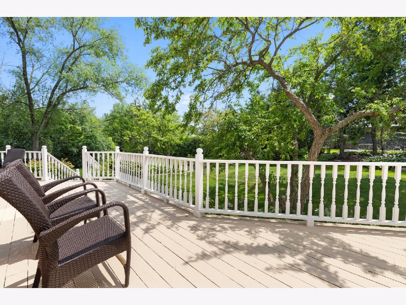
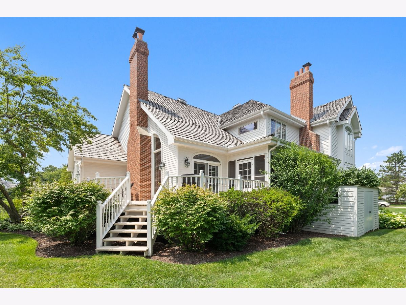
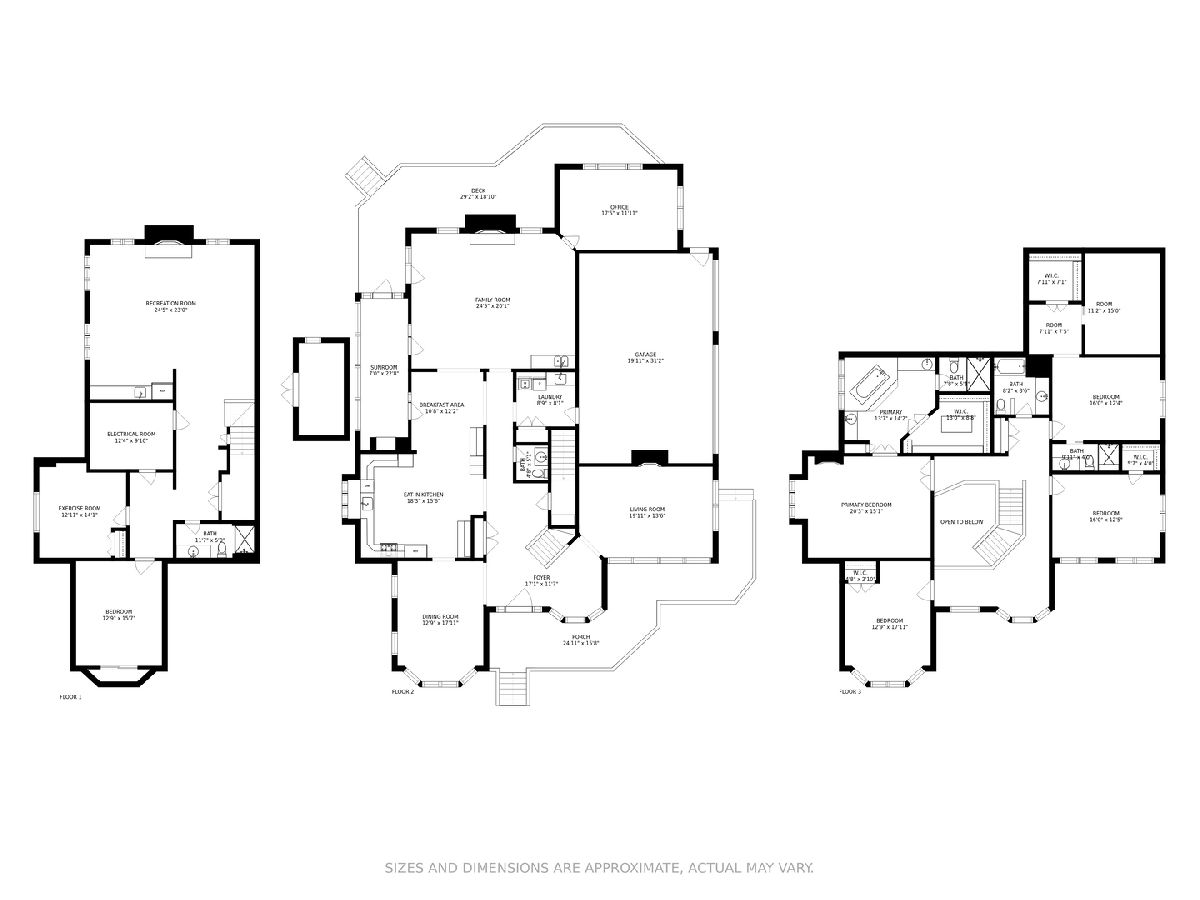
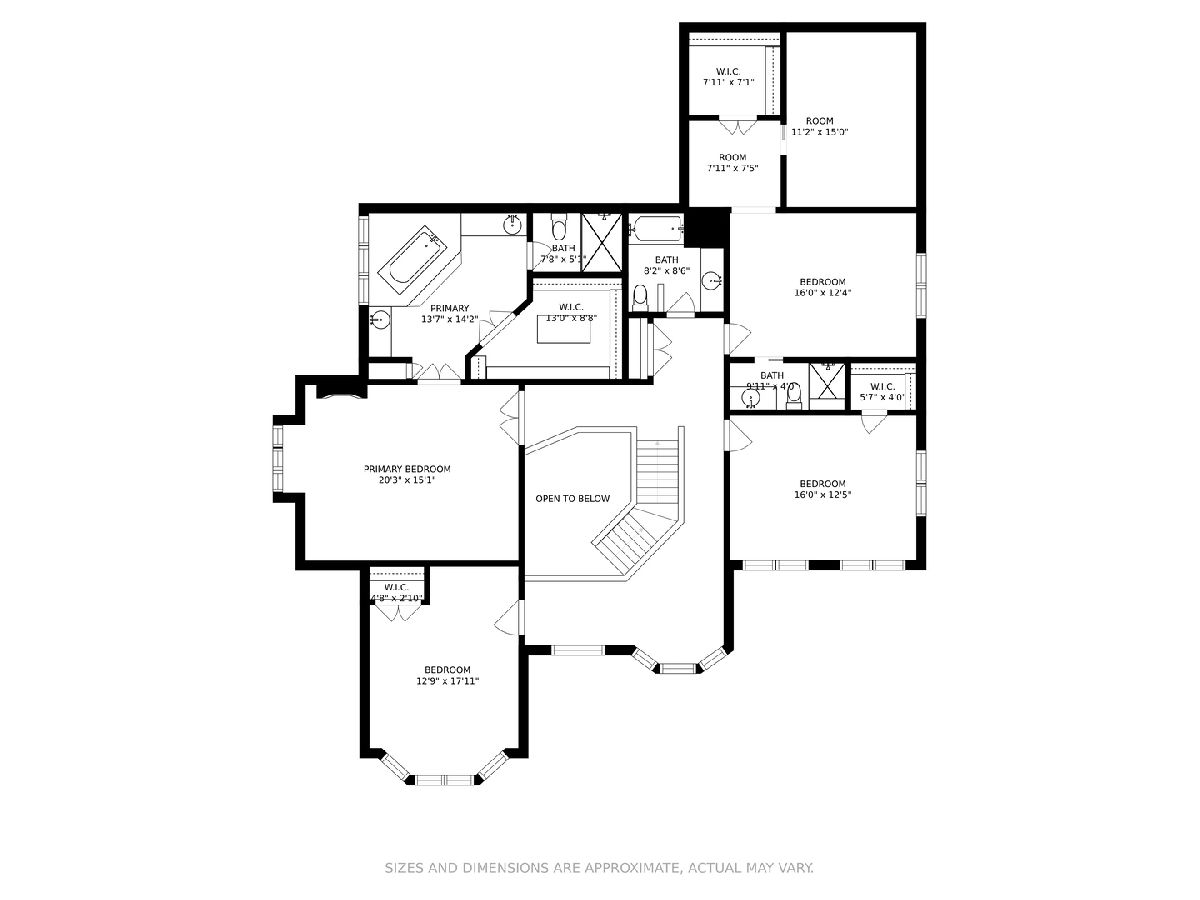
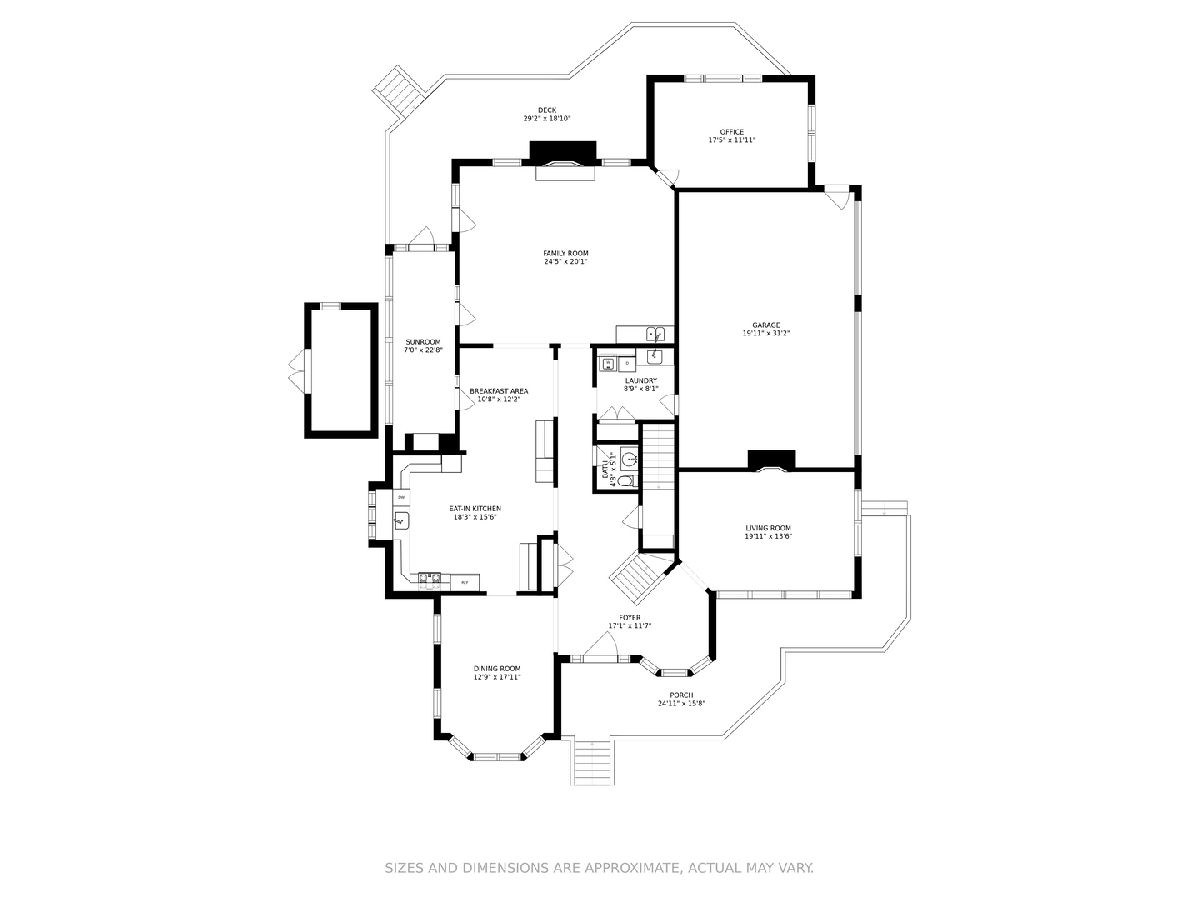
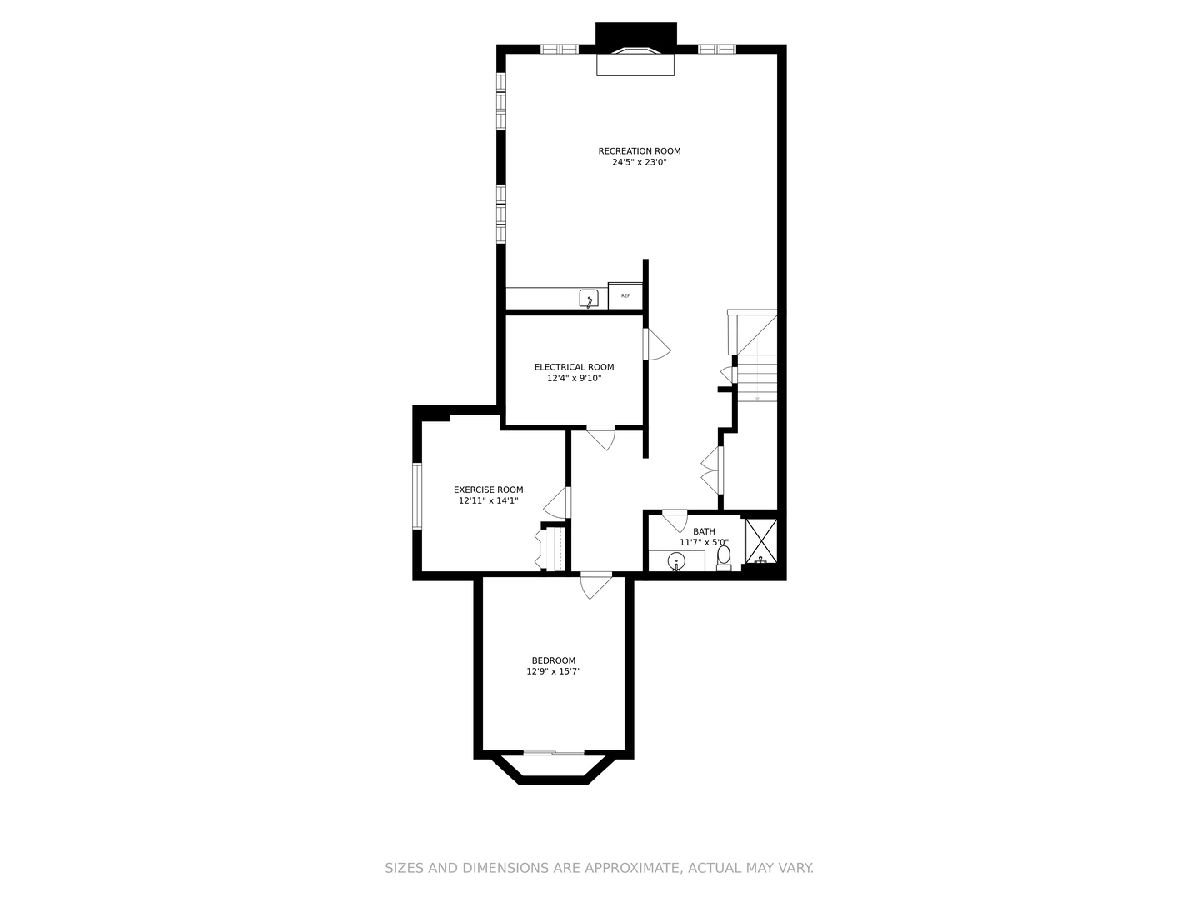
Room Specifics
Total Bedrooms: 5
Bedrooms Above Ground: 4
Bedrooms Below Ground: 1
Dimensions: —
Floor Type: Carpet
Dimensions: —
Floor Type: Carpet
Dimensions: —
Floor Type: Carpet
Dimensions: —
Floor Type: —
Full Bathrooms: 5
Bathroom Amenities: Whirlpool,Separate Shower
Bathroom in Basement: 1
Rooms: Bedroom 5,Recreation Room,Breakfast Room,Office,Exercise Room,Foyer,Screened Porch
Basement Description: Finished,Egress Window,Lookout,Rec/Family Area,Storage Space
Other Specifics
| 3 | |
| Concrete Perimeter | |
| Asphalt | |
| Deck, Porch Screened, Outdoor Grill | |
| Corner Lot,Landscaped,Sidewalks,Streetlights | |
| 127X188X120X188 | |
| — | |
| Full | |
| Vaulted/Cathedral Ceilings, Bar-Wet, Hardwood Floors, First Floor Laundry, Walk-In Closet(s) | |
| Double Oven, Microwave, Dishwasher, Refrigerator, Bar Fridge, Washer, Dryer, Disposal | |
| Not in DB | |
| Park, Tennis Court(s), Lake, Curbs, Sidewalks, Street Lights, Street Paved | |
| — | |
| — | |
| Gas Log, Heatilator |
Tax History
| Year | Property Taxes |
|---|---|
| 2007 | $16,821 |
| 2021 | $18,548 |
| 2025 | $20,144 |
Contact Agent
Nearby Similar Homes
Nearby Sold Comparables
Contact Agent
Listing Provided By
Compass



