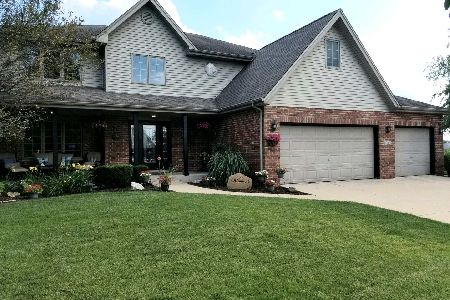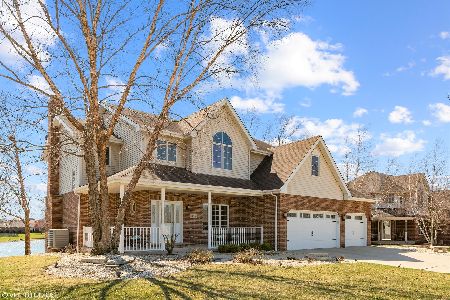1155 Yamma Ridge, New Lenox, Illinois 60451
$345,000
|
Sold
|
|
| Status: | Closed |
| Sqft: | 0 |
| Cost/Sqft: | — |
| Beds: | 3 |
| Baths: | 3 |
| Year Built: | 2002 |
| Property Taxes: | $7,206 |
| Days On Market: | 3690 |
| Lot Size: | 0,26 |
Description
The sunny foyer greets you at the door of this ultra clean home. From there you'll notice how beautiful hardwood floors unify the main level and create a feeling of spaciousness. The living room has sliding glass doors which will take you out to the fenced in yard. The eat in kitchen was upgraded with a bump out to the original floor plan allowing more dining space; the exterior door allows access to the patio where a piped in gas line is always ready for grilling. The main level master suite features a walk in shower that is not to be missed. Rounding out the first floor are the formal dining room, two additional bedrooms a full bathroom and laundry room. 9 foot ceilings and a third car garage were significant upgrades when the home was built. Since then, the square footage has nearly doubled with the finished basement. Here, you will find a huge family room allowing space for almost anything. Den and large work room with epoxy floors offer more versatility while storage is plentiful
Property Specifics
| Single Family | |
| — | |
| — | |
| 2002 | |
| Full | |
| — | |
| No | |
| 0.26 |
| Will | |
| — | |
| 0 / Not Applicable | |
| None | |
| Lake Michigan | |
| Public Sewer | |
| 09085168 | |
| 1508324010410000 |
Nearby Schools
| NAME: | DISTRICT: | DISTANCE: | |
|---|---|---|---|
|
Grade School
Nelson Ridge/nelson Prairie Elem |
122 | — | |
|
Middle School
Liberty Junior High School |
122 | Not in DB | |
|
High School
Lincoln-way West High School |
210 | Not in DB | |
Property History
| DATE: | EVENT: | PRICE: | SOURCE: |
|---|---|---|---|
| 7 Mar, 2016 | Sold | $345,000 | MRED MLS |
| 27 Dec, 2015 | Under contract | $350,000 | MRED MLS |
| 12 Nov, 2015 | Listed for sale | $350,000 | MRED MLS |
Room Specifics
Total Bedrooms: 3
Bedrooms Above Ground: 3
Bedrooms Below Ground: 0
Dimensions: —
Floor Type: Carpet
Dimensions: —
Floor Type: Carpet
Full Bathrooms: 3
Bathroom Amenities: —
Bathroom in Basement: 1
Rooms: Den,Eating Area,Foyer,Storage,Workshop
Basement Description: Finished
Other Specifics
| 3 | |
| Concrete Perimeter | |
| Concrete | |
| Patio, Storms/Screens | |
| Fenced Yard,Landscaped | |
| 85X139 | |
| — | |
| Full | |
| Hardwood Floors, First Floor Bedroom, First Floor Laundry, First Floor Full Bath | |
| Range, Microwave, Dishwasher, Refrigerator, Washer, Dryer, Stainless Steel Appliance(s) | |
| Not in DB | |
| — | |
| — | |
| — | |
| — |
Tax History
| Year | Property Taxes |
|---|---|
| 2016 | $7,206 |
Contact Agent
Nearby Similar Homes
Nearby Sold Comparables
Contact Agent
Listing Provided By
RE/MAX 10





