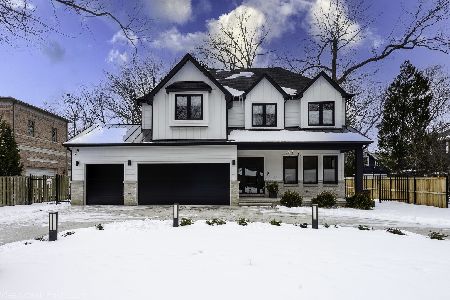11556 Elmwood Place, Deerfield, Illinois 60015
$879,000
|
Sold
|
|
| Status: | Closed |
| Sqft: | 4,315 |
| Cost/Sqft: | $197 |
| Beds: | 4 |
| Baths: | 6 |
| Year Built: | 2006 |
| Property Taxes: | $7,588 |
| Days On Market: | 6180 |
| Lot Size: | 0,42 |
Description
Builder default is your gain! Stunning brick and stone new construction. Desirable everything: corner lot, yard, location, schools. It has it all. No carpet, only custom wood floors, crown molding, paneled walls. A chef's dream with top line appliances, laid out for today's cook. Entertaining a breeze with large 1st floor rooms & deck & finished basement with wet bar and sauna. A true delight! A fantastic price!
Property Specifics
| Single Family | |
| — | |
| Colonial | |
| 2006 | |
| Full | |
| — | |
| No | |
| 0.42 |
| Lake | |
| Del Mar Woods | |
| 0 / Not Applicable | |
| None | |
| Public | |
| Sewer-Storm | |
| 07171659 | |
| 16173050080000 |
Property History
| DATE: | EVENT: | PRICE: | SOURCE: |
|---|---|---|---|
| 18 May, 2009 | Sold | $879,000 | MRED MLS |
| 9 Apr, 2009 | Under contract | $849,900 | MRED MLS |
| — | Last price change | $899,900 | MRED MLS |
| 26 Mar, 2009 | Listed for sale | $899,900 | MRED MLS |
Room Specifics
Total Bedrooms: 5
Bedrooms Above Ground: 4
Bedrooms Below Ground: 1
Dimensions: —
Floor Type: Hardwood
Dimensions: —
Floor Type: Hardwood
Dimensions: —
Floor Type: Hardwood
Dimensions: —
Floor Type: —
Full Bathrooms: 6
Bathroom Amenities: Whirlpool,Steam Shower,Double Sink
Bathroom in Basement: 1
Rooms: Bedroom 5,Eating Area,Exercise Room,Great Room,Library,Mud Room,Recreation Room,Sun Room,Utility Room-2nd Floor
Basement Description: Finished
Other Specifics
| 3 | |
| Concrete Perimeter | |
| Brick | |
| Deck | |
| Corner Lot,Landscaped,Wooded | |
| 197X61X198X128 | |
| Pull Down Stair | |
| Full | |
| Vaulted/Cathedral Ceilings, Skylight(s), Sauna/Steam Room, Hot Tub, Bar-Wet | |
| Range, Microwave, Dishwasher, Refrigerator, Washer, Dryer, Disposal | |
| Not in DB | |
| Street Lights, Street Paved | |
| — | |
| — | |
| Gas Starter |
Tax History
| Year | Property Taxes |
|---|---|
| 2009 | $7,588 |
Contact Agent
Nearby Sold Comparables
Contact Agent
Listing Provided By
Baird & Warner







