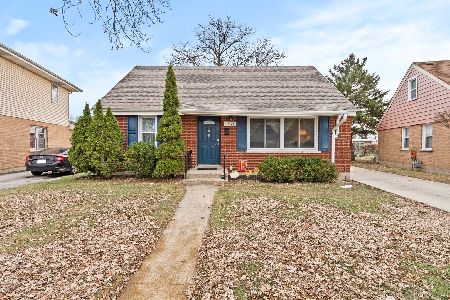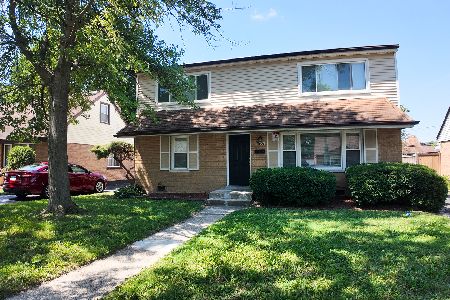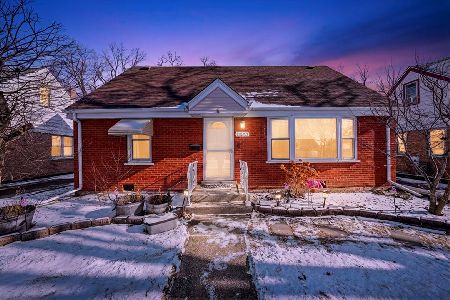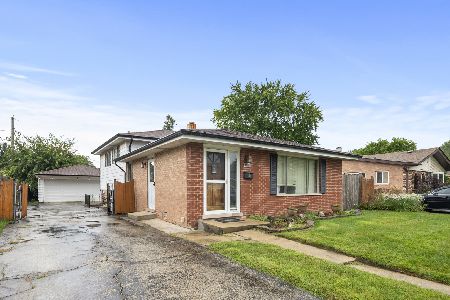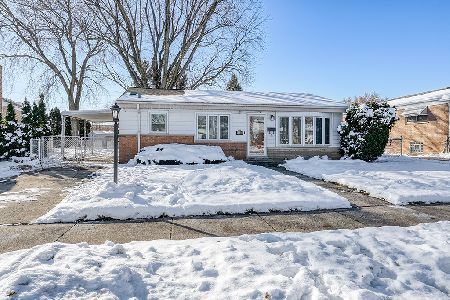11559 Kenton Avenue, Alsip, Illinois 60803
$160,000
|
Sold
|
|
| Status: | Closed |
| Sqft: | 1,800 |
| Cost/Sqft: | $92 |
| Beds: | 2 |
| Baths: | 2 |
| Year Built: | 1956 |
| Property Taxes: | $407 |
| Days On Market: | 1994 |
| Lot Size: | 0,14 |
Description
One-Owner Estate Sale*The 2 first floor bedrooms were opened up to create a large Family Room & can easily be rendered back into bedrooms*Sure, it needs updating, but the VALUE is undeniable* There should be GENUINE OAK floors in all of the 1st floor (covered now by old carpeting) except for the full bath and roomy eat-in Kitchen*Upstairs there are 2 bedrooms and ANOTHER full bath*The roof was replaced recently & so was the water heater*The sturdy gas furnace works well and so does the Central Air Conditioner*From here, kids can walk to highly rated Stony Creek Grade School & Prairie Jr High*Teens attend Shepard High in Palos Heights*Kids can also WALK or bike to a nearby Skate Park, Public Pool, Tennis Courts, Little League fields and several Girls Softball diamonds*Wow!*Dad's going to LOVE all the R-O-O-M in the 2.5 car garage*To be sold in "As-Is" condition*Do NOT wait to see this!
Property Specifics
| Single Family | |
| — | |
| Cape Cod | |
| 1956 | |
| None | |
| CAPE COD | |
| No | |
| 0.14 |
| Cook | |
| David Estates | |
| — / Not Applicable | |
| None | |
| Lake Michigan | |
| Public Sewer | |
| 10815988 | |
| 24223300100000 |
Nearby Schools
| NAME: | DISTRICT: | DISTANCE: | |
|---|---|---|---|
|
Grade School
Stony Creek Elementary School |
126 | — | |
|
Middle School
Prairie Junior High School |
126 | Not in DB | |
|
High School
A B Shepard High School (campus |
218 | Not in DB | |
Property History
| DATE: | EVENT: | PRICE: | SOURCE: |
|---|---|---|---|
| 12 Nov, 2020 | Sold | $160,000 | MRED MLS |
| 16 Aug, 2020 | Under contract | $164,900 | MRED MLS |
| 12 Aug, 2020 | Listed for sale | $164,900 | MRED MLS |
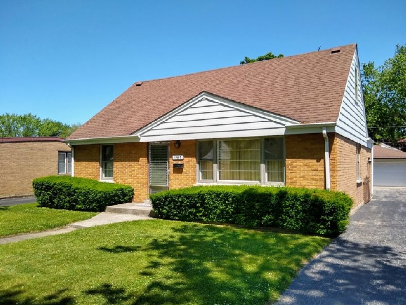
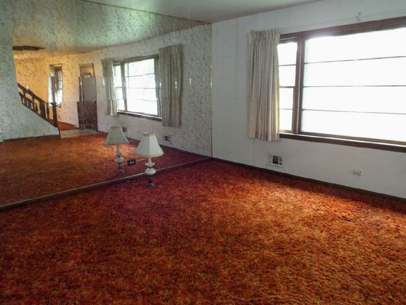
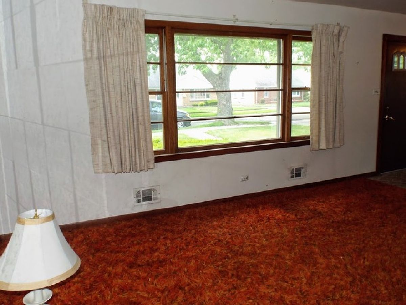
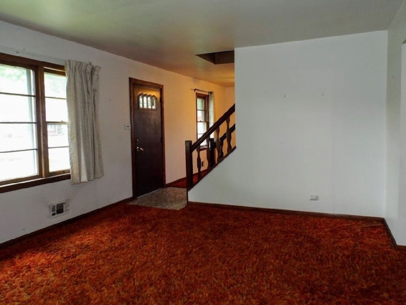
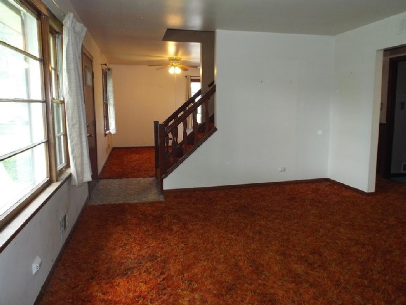
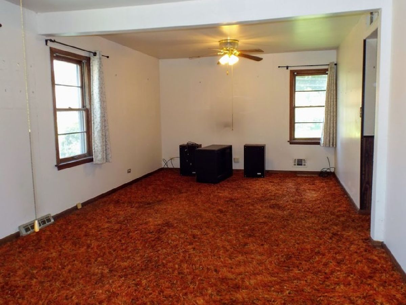
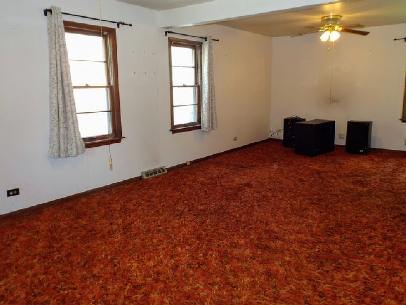
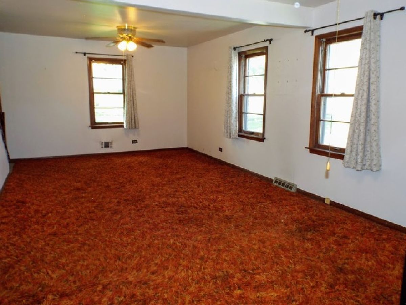
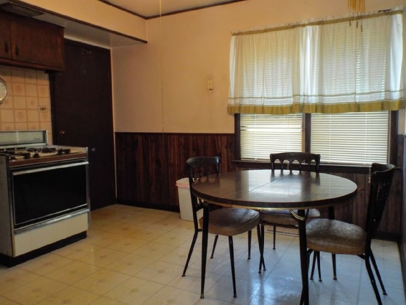
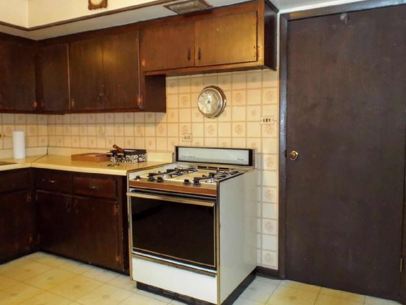
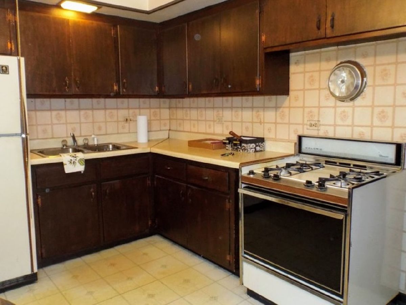
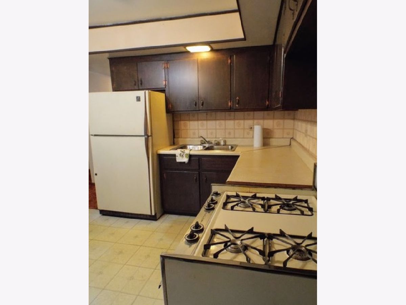
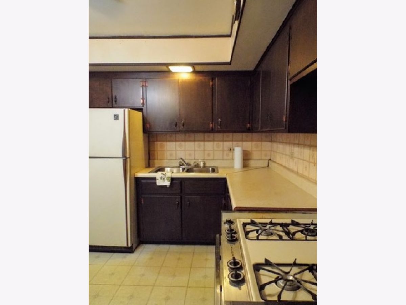
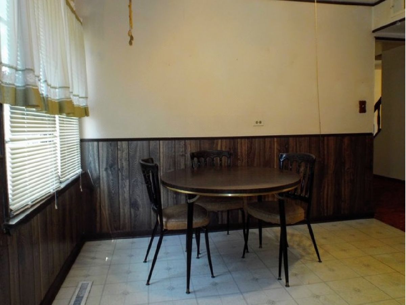
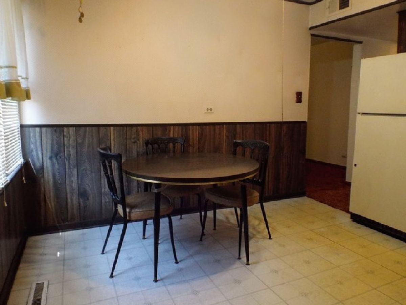
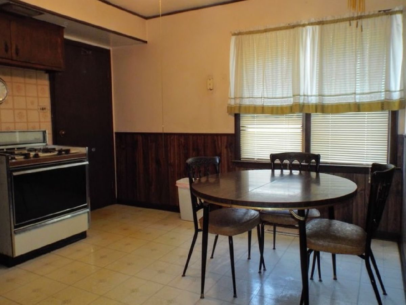
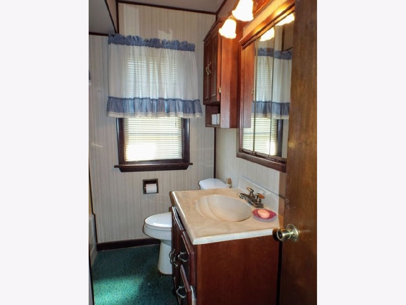
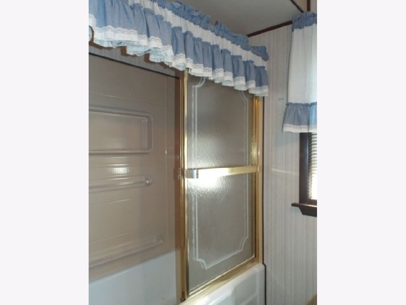
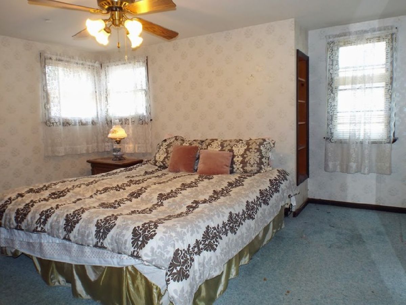
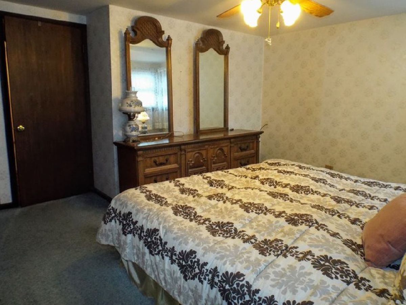
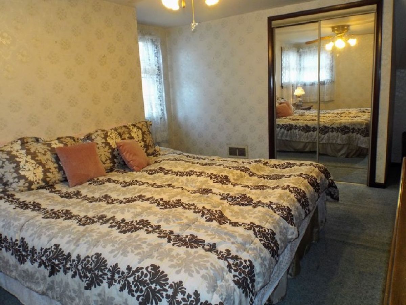
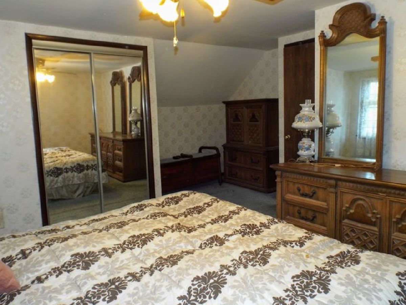
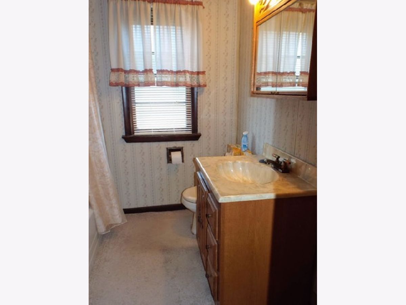
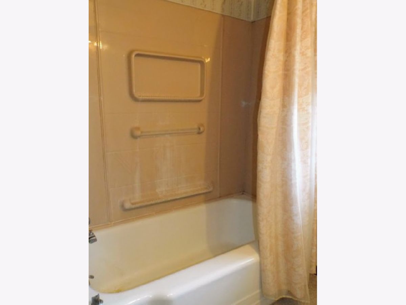
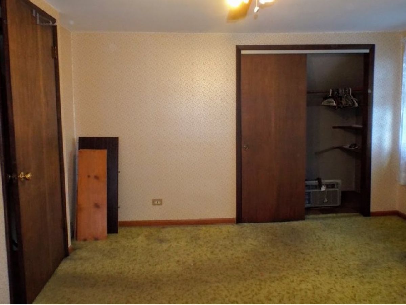
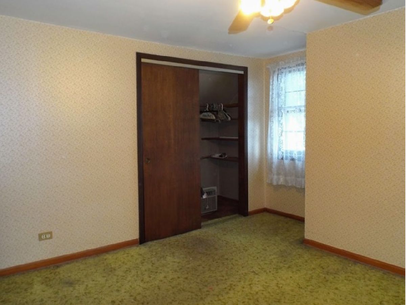
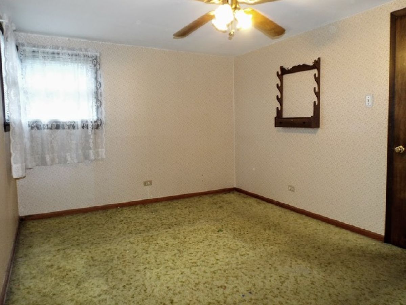
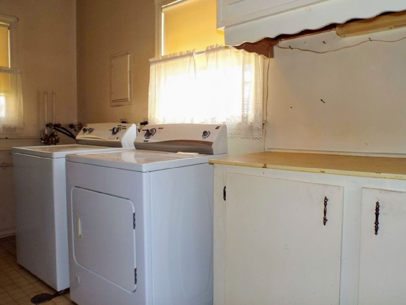
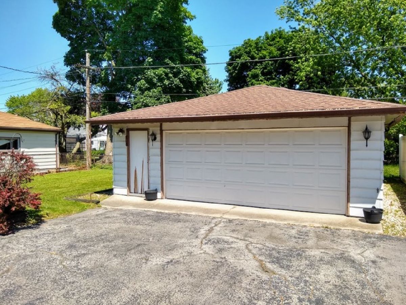
Room Specifics
Total Bedrooms: 2
Bedrooms Above Ground: 2
Bedrooms Below Ground: 0
Dimensions: —
Floor Type: Carpet
Full Bathrooms: 2
Bathroom Amenities: —
Bathroom in Basement: —
Rooms: Utility Room-1st Floor
Basement Description: Crawl
Other Specifics
| 2.5 | |
| Concrete Perimeter | |
| Asphalt | |
| Storms/Screens | |
| Fenced Yard | |
| 48 X 128 X 56 X 126 | |
| — | |
| None | |
| Hardwood Floors | |
| Range, Refrigerator, Freezer, Washer, Dryer | |
| Not in DB | |
| Park, Pool, Tennis Court(s), Curbs, Sidewalks, Street Lights, Street Paved | |
| — | |
| — | |
| — |
Tax History
| Year | Property Taxes |
|---|---|
| 2020 | $407 |
Contact Agent
Nearby Similar Homes
Nearby Sold Comparables
Contact Agent
Listing Provided By
RE/MAX Synergy

