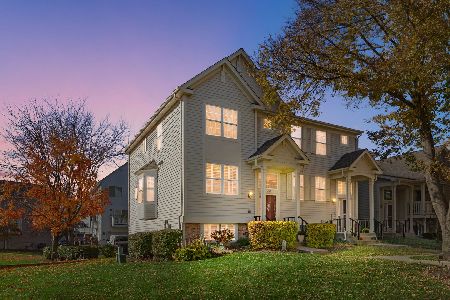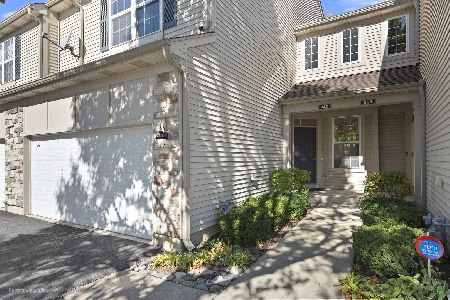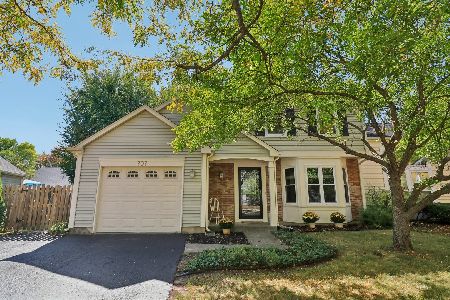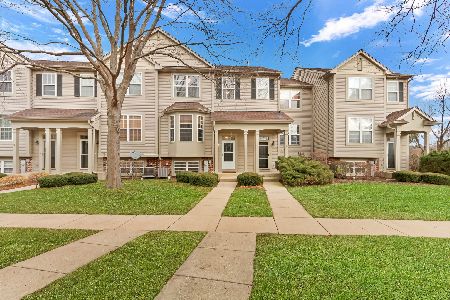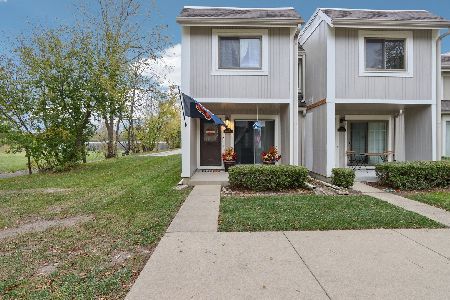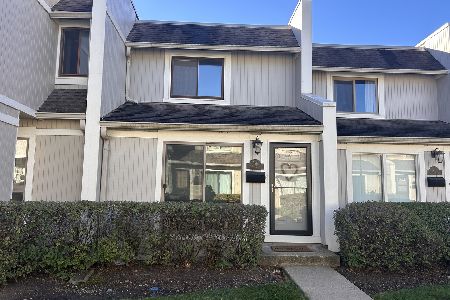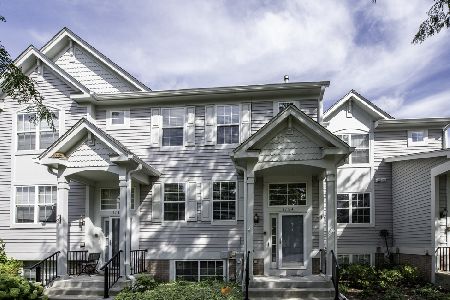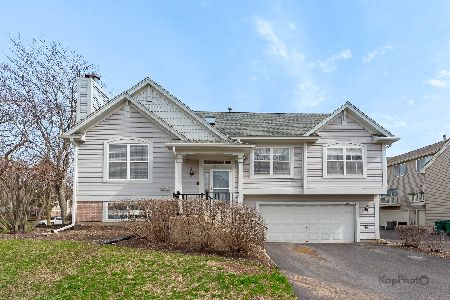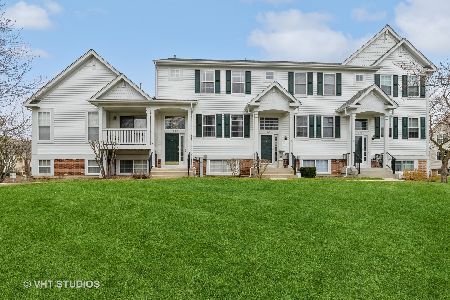1156 Cambridge Drive, Grayslake, Illinois 60030
$192,000
|
Sold
|
|
| Status: | Closed |
| Sqft: | 2,100 |
| Cost/Sqft: | $95 |
| Beds: | 3 |
| Baths: | 3 |
| Year Built: | 1994 |
| Property Taxes: | $5,347 |
| Days On Market: | 1970 |
| Lot Size: | 0,00 |
Description
Absolutely Charming! Meticulously Cared For End Within the Sought After Subdivision of College Trail is Waiting For You To Call Home! Home Boasts Gleaming Brazillian Cherry Hardwood Floors Along With Glazed Porcelain Within Your Gourmet Kitchen and Bonus Eatin Area, Quartz Counterops, Elegant Back Splash, Freshly Painted Around Every Corner, New Stainless Steel Appliances, And Private Balcony. Follow The Oak Railings Past The Gas Fire Place To Your Generously Sized Bedrooms and Loft That Can Be Used For An Office Or Media Room. Downstairs You Will Find A Private Bedroom With Natural Light Pouring In, Heated Garage, Storage, And Much Much More! With Award Winning Grayslake Schools, Parks and Trails Down The Street,Historic Downtown Grayslake Closeby, and I94 5 minutes Away, This Townhouse Will Not Last Long! Set Your Appointment Today!!!
Property Specifics
| Condos/Townhomes | |
| 3 | |
| — | |
| 1994 | |
| English | |
| DARTON | |
| No | |
| — |
| Lake | |
| College Trail | |
| 245 / Monthly | |
| Insurance,Exterior Maintenance,Lawn Care,Snow Removal | |
| Public | |
| Public Sewer | |
| 10631563 | |
| 06243010880000 |
Nearby Schools
| NAME: | DISTRICT: | DISTANCE: | |
|---|---|---|---|
|
Grade School
Frederick School |
46 | — | |
|
Middle School
Grayslake Middle School |
46 | Not in DB | |
|
High School
Grayslake Central High School |
127 | Not in DB | |
Property History
| DATE: | EVENT: | PRICE: | SOURCE: |
|---|---|---|---|
| 11 Sep, 2020 | Sold | $192,000 | MRED MLS |
| 12 Jul, 2020 | Under contract | $199,900 | MRED MLS |
| — | Last price change | $189,900 | MRED MLS |
| 7 Jul, 2020 | Listed for sale | $189,900 | MRED MLS |
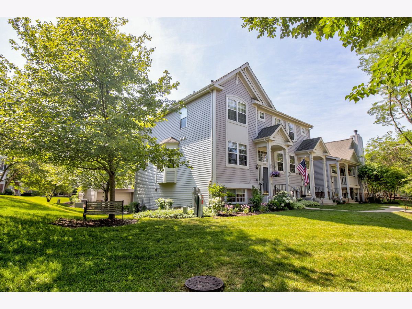
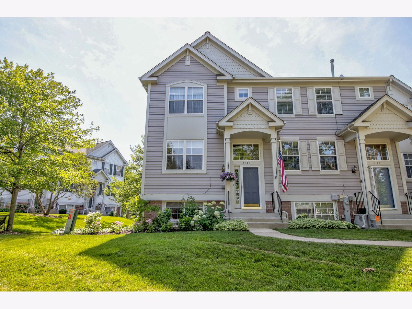
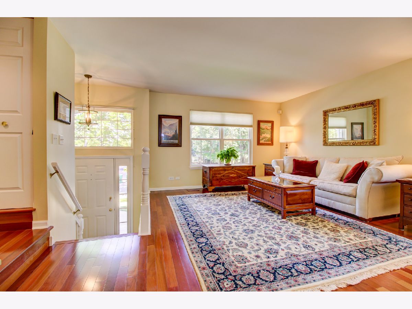
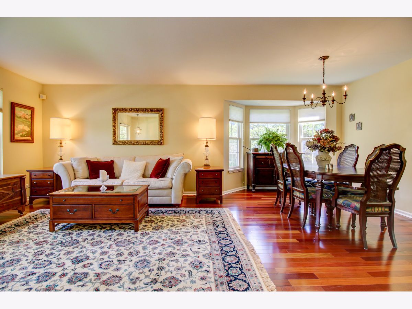
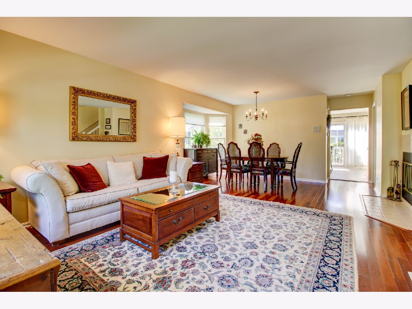
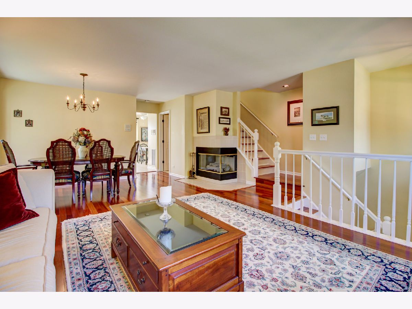
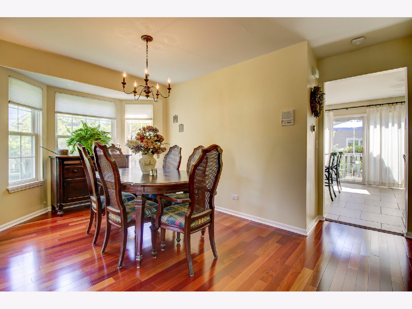
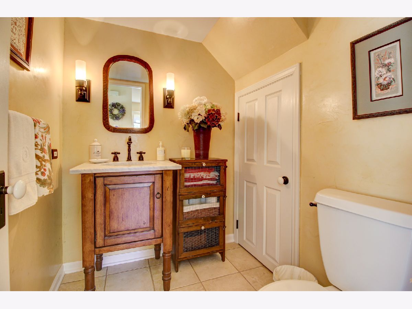
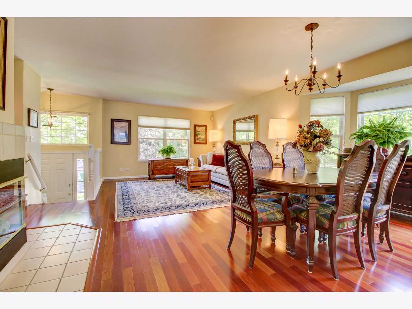
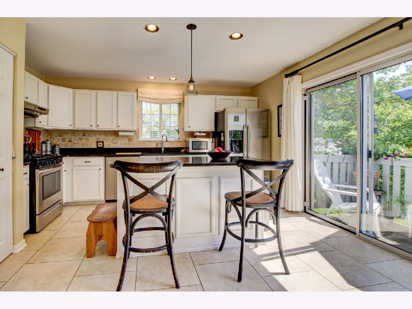
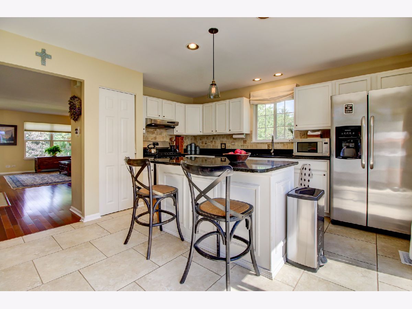
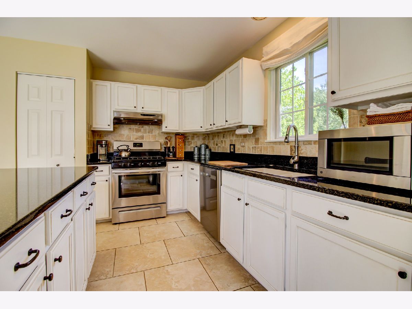
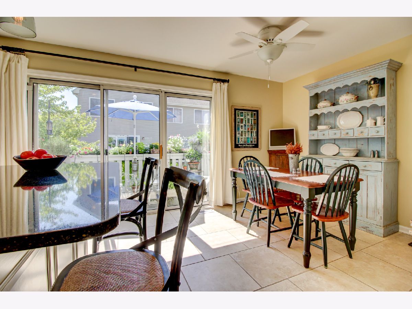
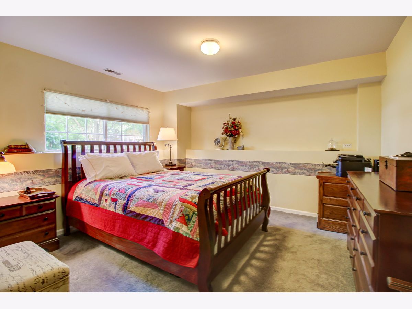
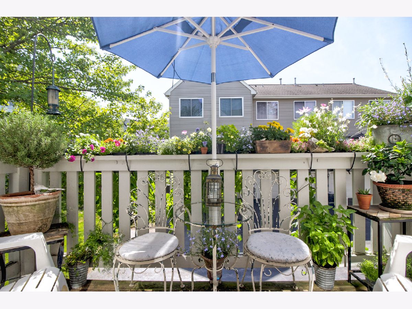
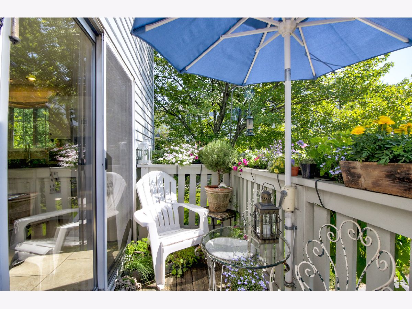
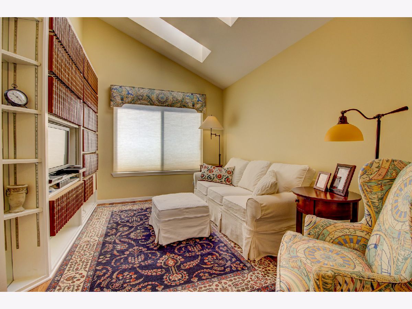
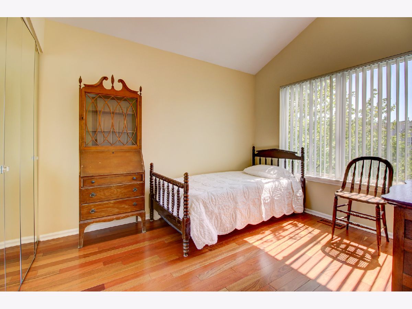
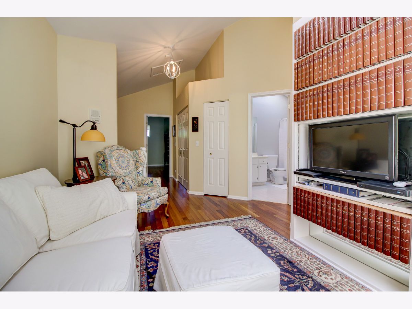
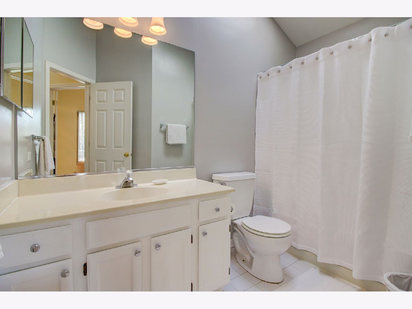
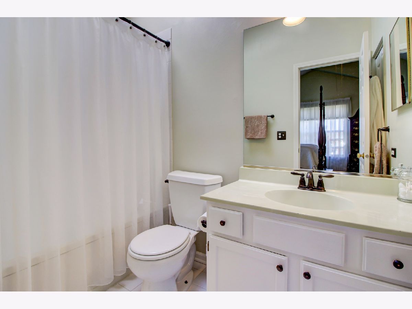
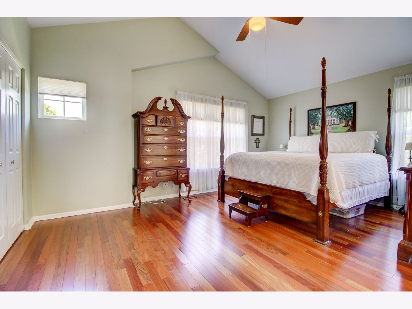
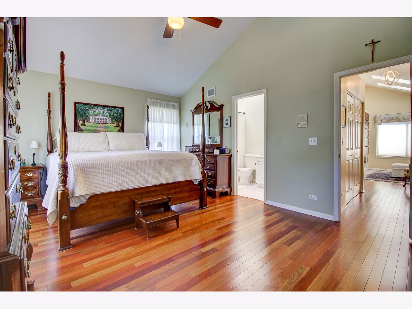
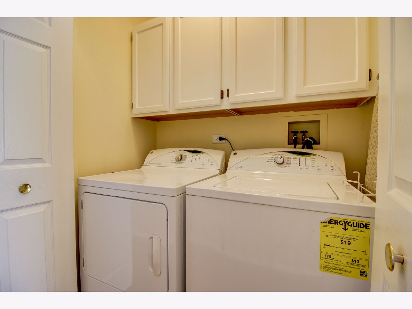
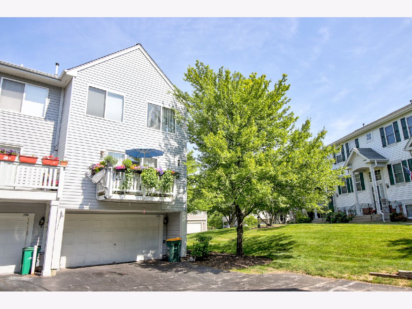
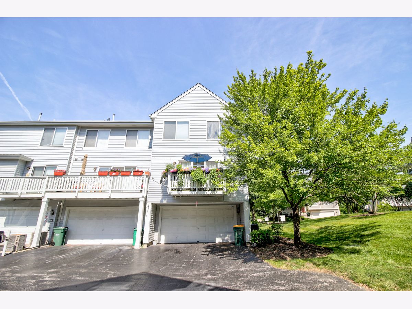
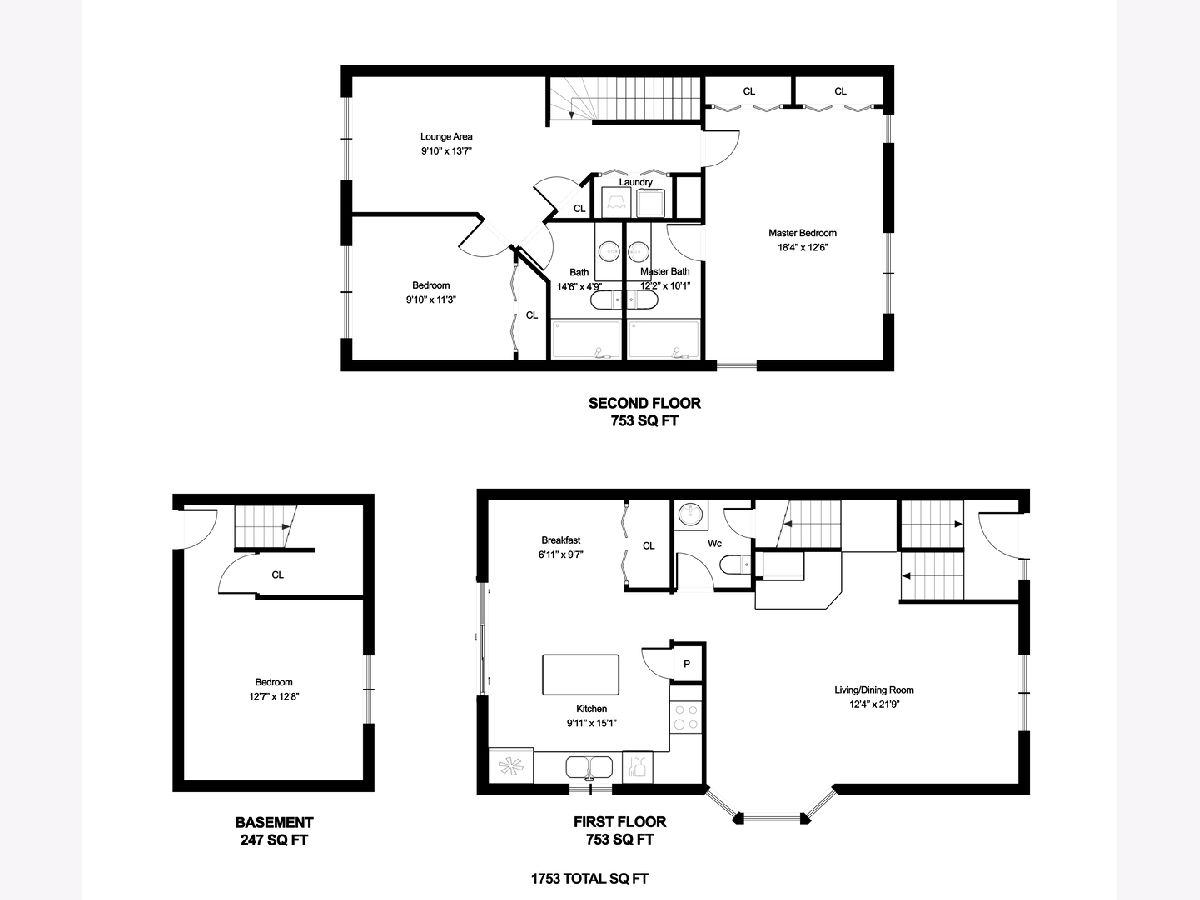
Room Specifics
Total Bedrooms: 3
Bedrooms Above Ground: 3
Bedrooms Below Ground: 0
Dimensions: —
Floor Type: Hardwood
Dimensions: —
Floor Type: Carpet
Full Bathrooms: 3
Bathroom Amenities: —
Bathroom in Basement: 0
Rooms: Loft
Basement Description: Finished
Other Specifics
| 2 | |
| Concrete Perimeter | |
| Asphalt | |
| Balcony | |
| Common Grounds,Corner Lot,Landscaped,Mature Trees | |
| 25X60X24X60 | |
| — | |
| Full | |
| Vaulted/Cathedral Ceilings, Skylight(s), Hardwood Floors, Second Floor Laundry, Built-in Features, Walk-In Closet(s) | |
| Range, Microwave, Dishwasher, Refrigerator, Washer, Dryer, Stainless Steel Appliance(s) | |
| Not in DB | |
| — | |
| — | |
| Park | |
| Gas Starter |
Tax History
| Year | Property Taxes |
|---|---|
| 2020 | $5,347 |
Contact Agent
Nearby Similar Homes
Nearby Sold Comparables
Contact Agent
Listing Provided By
RE/MAX Showcase

