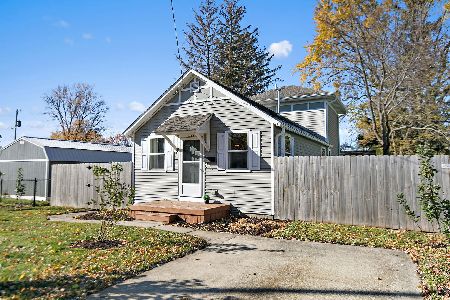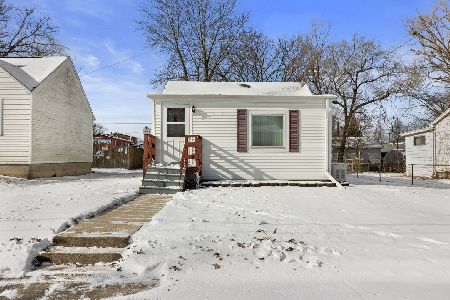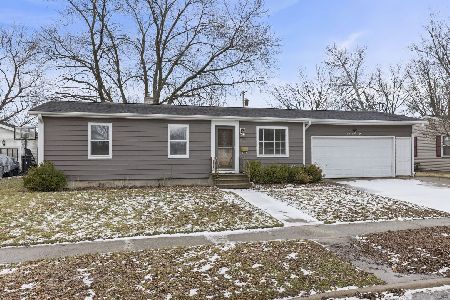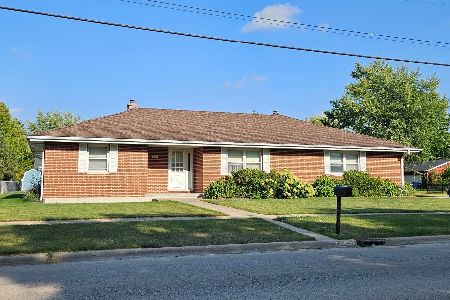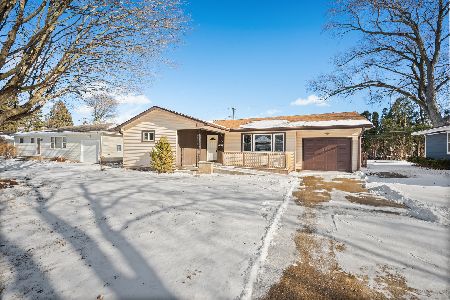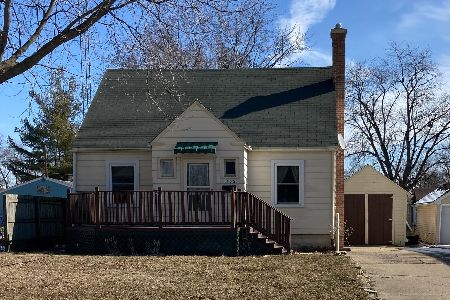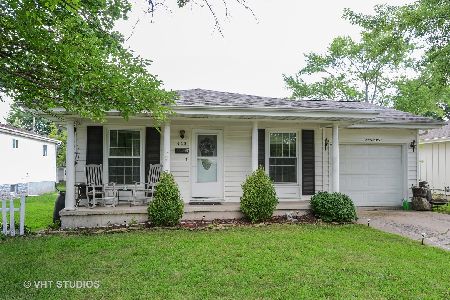1156 Fifth Street, Dekalb, Illinois 60115
$154,000
|
Sold
|
|
| Status: | Closed |
| Sqft: | 0 |
| Cost/Sqft: | — |
| Beds: | 3 |
| Baths: | 1 |
| Year Built: | — |
| Property Taxes: | $2,746 |
| Days On Market: | 6833 |
| Lot Size: | 0,00 |
Description
Charming 3 BR Cape Cod home featuring natural wood work and hardwood floors, Pullman kitchen with 2 ovens, partially finished basement with 12x15 FR, 12x18 Rec area, 1/2 bath and laundry. Detached 1+ car garage to front of property with newer 2-1/2 car garage off alley. New roof 2005. New deck and steps to front. Fully fenced backyard. Flagstone patio and professionally landscaped yard. Priced at appraised value!
Property Specifics
| Single Family | |
| — | |
| Cape Cod | |
| — | |
| Full | |
| B | |
| No | |
| — |
| De Kalb | |
| — | |
| 0 / Not Applicable | |
| None | |
| Public | |
| Public Sewer | |
| 06521978 | |
| 0826155011 |
Property History
| DATE: | EVENT: | PRICE: | SOURCE: |
|---|---|---|---|
| 7 Aug, 2007 | Sold | $154,000 | MRED MLS |
| 16 Jul, 2007 | Under contract | $160,000 | MRED MLS |
| — | Last price change | $164,900 | MRED MLS |
| 21 May, 2007 | Listed for sale | $164,900 | MRED MLS |
Room Specifics
Total Bedrooms: 3
Bedrooms Above Ground: 3
Bedrooms Below Ground: 0
Dimensions: —
Floor Type: Hardwood
Dimensions: —
Floor Type: Hardwood
Full Bathrooms: 1
Bathroom Amenities: —
Bathroom in Basement: 1
Rooms: Recreation Room
Basement Description: Partially Finished
Other Specifics
| 3 | |
| — | |
| Concrete | |
| Deck | |
| Fenced Yard,Landscaped | |
| 50X169 | |
| — | |
| None | |
| First Floor Bedroom | |
| Double Oven, Dishwasher, Refrigerator, Washer, Dryer | |
| Not in DB | |
| Sidewalks, Street Lights, Street Paved | |
| — | |
| — | |
| — |
Tax History
| Year | Property Taxes |
|---|---|
| 2007 | $2,746 |
Contact Agent
Nearby Similar Homes
Nearby Sold Comparables
Contact Agent
Listing Provided By
Coldwell Banker Honig-Bell

