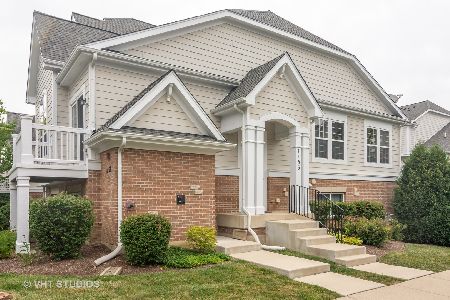1156 Jordan Circle, Lake Zurich, Illinois 60047
$211,000
|
Sold
|
|
| Status: | Closed |
| Sqft: | 1,716 |
| Cost/Sqft: | $125 |
| Beds: | 2 |
| Baths: | 3 |
| Year Built: | 2009 |
| Property Taxes: | $5,223 |
| Days On Market: | 3903 |
| Lot Size: | 0,00 |
Description
Bright open layout!! Features vaulted ceilings in living room! Kitchen offers stainless steel appliances and hardwood floors. Huge master suite w/vaulted ceilings, sitting area, walk in closet & full bath. Lower level features family room, bedroom, and full bath. 2 car garage. Great location! Minutes to Deer Park shopping, restaurants and more!! Must see it!
Property Specifics
| Condos/Townhomes | |
| 2 | |
| — | |
| 2009 | |
| Partial,English | |
| WINDHAM | |
| No | |
| — |
| Lake | |
| Meadow Wood | |
| 290 / Monthly | |
| Insurance,Exterior Maintenance,Lawn Care,Snow Removal | |
| Public | |
| Public Sewer | |
| 08926081 | |
| 14074021040000 |
Nearby Schools
| NAME: | DISTRICT: | DISTANCE: | |
|---|---|---|---|
|
Grade School
Spencer Loomis Elementary School |
95 | — | |
|
Middle School
Lake Zurich Middle - N Campus |
95 | Not in DB | |
|
High School
Lake Zurich High School |
95 | Not in DB | |
Property History
| DATE: | EVENT: | PRICE: | SOURCE: |
|---|---|---|---|
| 14 Jul, 2015 | Sold | $211,000 | MRED MLS |
| 3 Jun, 2015 | Under contract | $214,900 | MRED MLS |
| 18 May, 2015 | Listed for sale | $214,900 | MRED MLS |
| 13 Jul, 2018 | Sold | $240,000 | MRED MLS |
| 14 Jun, 2018 | Under contract | $248,700 | MRED MLS |
| — | Last price change | $253,800 | MRED MLS |
| 6 Mar, 2018 | Listed for sale | $253,800 | MRED MLS |
| 30 Oct, 2020 | Sold | $240,000 | MRED MLS |
| 21 Sep, 2020 | Under contract | $245,000 | MRED MLS |
| — | Last price change | $250,000 | MRED MLS |
| 17 Jul, 2020 | Listed for sale | $250,000 | MRED MLS |
| 17 Jun, 2025 | Sold | $344,000 | MRED MLS |
| 28 Apr, 2025 | Under contract | $339,900 | MRED MLS |
| 3 Apr, 2025 | Listed for sale | $339,900 | MRED MLS |
Room Specifics
Total Bedrooms: 2
Bedrooms Above Ground: 2
Bedrooms Below Ground: 0
Dimensions: —
Floor Type: Carpet
Full Bathrooms: 3
Bathroom Amenities: Double Sink
Bathroom in Basement: 0
Rooms: Eating Area
Basement Description: Finished
Other Specifics
| 2 | |
| Concrete Perimeter | |
| Asphalt | |
| Balcony, End Unit | |
| — | |
| 61X41 | |
| — | |
| Full | |
| Vaulted/Cathedral Ceilings, Hardwood Floors, First Floor Bedroom, In-Law Arrangement, First Floor Full Bath, Laundry Hook-Up in Unit | |
| Range, Microwave, Dishwasher, Refrigerator, Washer, Dryer, Disposal | |
| Not in DB | |
| — | |
| — | |
| — | |
| — |
Tax History
| Year | Property Taxes |
|---|---|
| 2015 | $5,223 |
| 2018 | $4,847 |
| 2020 | $5,040 |
| 2025 | $6,126 |
Contact Agent
Nearby Similar Homes
Nearby Sold Comparables
Contact Agent
Listing Provided By
Coldwell Banker Residential Brokerage





