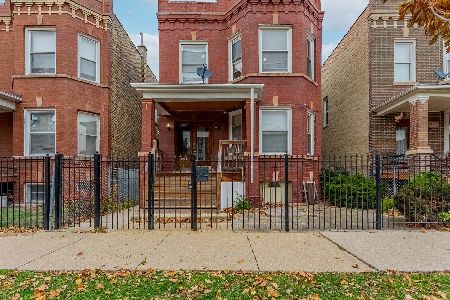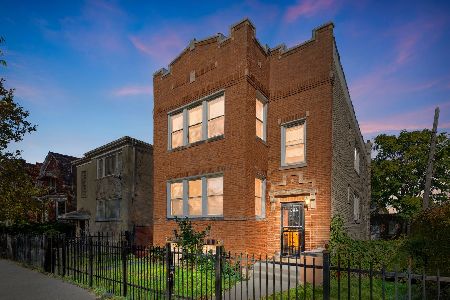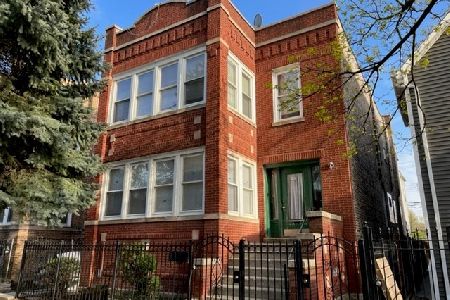1156 Kedvale Avenue, Humboldt Park, Chicago, Illinois 60651
$300,000
|
Sold
|
|
| Status: | Closed |
| Sqft: | 0 |
| Cost/Sqft: | — |
| Beds: | 6 |
| Baths: | 0 |
| Year Built: | 1909 |
| Property Taxes: | $3,109 |
| Days On Market: | 2163 |
| Lot Size: | 0,00 |
Description
*** West Humboldt Park *** Brick 2 Unit with Full Finished Basement. First Floor Features 2 Bedrooms 1 Bath with Professionally finished Hardwood Floors, Renovated Bathroom, European Kitchen Cabinets, Granite Countertop, and SS appliances. 1st Floor apt can be rented including finished Basement for additional living space or potential In-Law Unit. Second Floor also features 2 Bedrooms and 1 Full Bathroom with same finishes as 1st floor. Forced air Heating for Both units, Updated Electrical and Plumbing. Individual A/C to be installed once weather permits. Very strong Comparable sales near by!!
Property Specifics
| Multi-unit | |
| — | |
| Farmhouse | |
| 1909 | |
| Full,Walkout | |
| — | |
| No | |
| — |
| Cook | |
| — | |
| — / — | |
| — | |
| Lake Michigan | |
| Public Sewer | |
| 10614223 | |
| 16034040210000 |
Nearby Schools
| NAME: | DISTRICT: | DISTANCE: | |
|---|---|---|---|
|
Grade School
Piccolo Elementary School Specia |
299 | — | |
|
Middle School
Piccolo Elementary School Specia |
299 | Not in DB | |
|
High School
Orr Community Academy High Schoo |
299 | Not in DB | |
Property History
| DATE: | EVENT: | PRICE: | SOURCE: |
|---|---|---|---|
| 10 Jul, 2019 | Sold | $130,100 | MRED MLS |
| 19 Jun, 2019 | Under contract | $102,600 | MRED MLS |
| 28 Mar, 2019 | Listed for sale | $102,600 | MRED MLS |
| 9 Mar, 2020 | Sold | $300,000 | MRED MLS |
| 3 Feb, 2020 | Under contract | $315,000 | MRED MLS |
| 19 Jan, 2020 | Listed for sale | $315,000 | MRED MLS |
Room Specifics
Total Bedrooms: 6
Bedrooms Above Ground: 6
Bedrooms Below Ground: 0
Dimensions: —
Floor Type: —
Dimensions: —
Floor Type: —
Dimensions: —
Floor Type: —
Dimensions: —
Floor Type: —
Dimensions: —
Floor Type: —
Full Bathrooms: 3
Bathroom Amenities: Soaking Tub
Bathroom in Basement: —
Rooms: —
Basement Description: Finished,Exterior Access
Other Specifics
| 2 | |
| Concrete Perimeter | |
| — | |
| Porch | |
| — | |
| 3276 SQ FT | |
| — | |
| — | |
| — | |
| — | |
| Not in DB | |
| Street Lights, Street Paved | |
| — | |
| — | |
| — |
Tax History
| Year | Property Taxes |
|---|---|
| 2019 | $2,655 |
| 2020 | $3,109 |
Contact Agent
Nearby Similar Homes
Nearby Sold Comparables
Contact Agent
Listing Provided By
RE/MAX Partners










