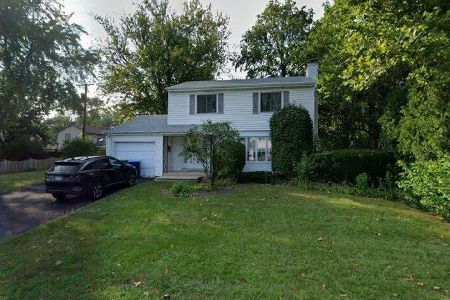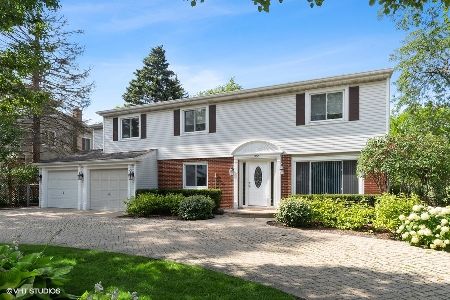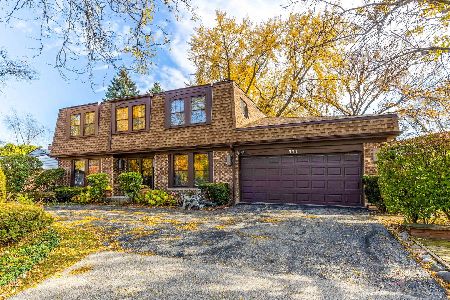1156 Laurel Avenue, Deerfield, Illinois 60015
$535,000
|
Sold
|
|
| Status: | Closed |
| Sqft: | 2,635 |
| Cost/Sqft: | $208 |
| Beds: | 4 |
| Baths: | 3 |
| Year Built: | 1966 |
| Property Taxes: | $14,429 |
| Days On Market: | 2160 |
| Lot Size: | 0,22 |
Description
Fabulous updated and expanded 4 bedroom, 2 1/2 bath colonial. Living room opens to dining room with crown molding and hardwood floors. Addition was completed in 2005 to create this amazing gourmet kitchen with large island, granite counters, stainless steel appliances and eat-in area, which opens to family room with surround sound speakers. Enter into mud room from the 2 car garage with charging ports for 2 electric cars. Master bedroom suite has 2 walk in closets and newly updated marble master bath with separate shower and free standing tub. Generous sized bedrooms and closets with built-in organizers. Finished basement with new carpet and abundant storage space. Professionally landscaped yard with underground sprinklers, deck, brick paver front walk and additional parking pad. Dual zoned furnace and A/C. Great location near parks, schools, train and easy access to tollway.
Property Specifics
| Single Family | |
| — | |
| — | |
| 1966 | |
| Partial | |
| — | |
| No | |
| 0.22 |
| Lake | |
| — | |
| — / Not Applicable | |
| None | |
| Lake Michigan,Public | |
| Public Sewer | |
| 10627831 | |
| 16324010180000 |
Nearby Schools
| NAME: | DISTRICT: | DISTANCE: | |
|---|---|---|---|
|
Grade School
South Park Elementary School |
109 | — | |
|
Middle School
Charles J Caruso Middle School |
109 | Not in DB | |
|
High School
Deerfield High School |
113 | Not in DB | |
Property History
| DATE: | EVENT: | PRICE: | SOURCE: |
|---|---|---|---|
| 16 Jun, 2020 | Sold | $535,000 | MRED MLS |
| 9 Mar, 2020 | Under contract | $549,000 | MRED MLS |
| 20 Feb, 2020 | Listed for sale | $549,000 | MRED MLS |
| 17 Aug, 2023 | Sold | $700,000 | MRED MLS |
| 12 Jul, 2023 | Under contract | $649,000 | MRED MLS |
| 6 Jul, 2023 | Listed for sale | $649,000 | MRED MLS |
Room Specifics
Total Bedrooms: 4
Bedrooms Above Ground: 4
Bedrooms Below Ground: 0
Dimensions: —
Floor Type: Carpet
Dimensions: —
Floor Type: Carpet
Dimensions: —
Floor Type: Hardwood
Full Bathrooms: 3
Bathroom Amenities: Separate Shower,Soaking Tub
Bathroom in Basement: 0
Rooms: Breakfast Room,Mud Room,Walk In Closet,Recreation Room
Basement Description: Finished
Other Specifics
| 2 | |
| — | |
| Asphalt | |
| Deck | |
| Landscaped | |
| 80 X 120 | |
| — | |
| Full | |
| Hardwood Floors, Walk-In Closet(s) | |
| — | |
| Not in DB | |
| Sidewalks, Street Paved | |
| — | |
| — | |
| — |
Tax History
| Year | Property Taxes |
|---|---|
| 2020 | $14,429 |
| 2023 | $16,955 |
Contact Agent
Nearby Similar Homes
Nearby Sold Comparables
Contact Agent
Listing Provided By
@properties











