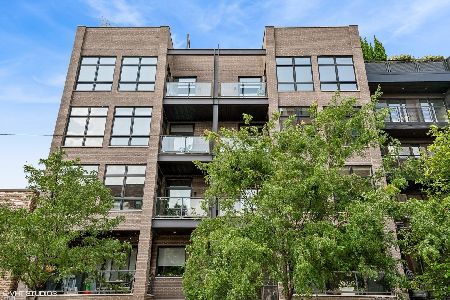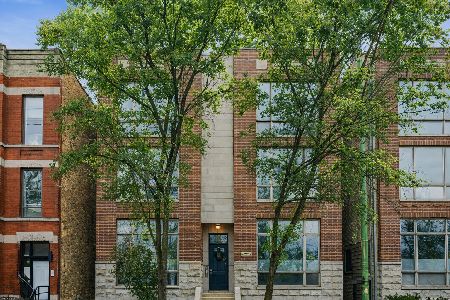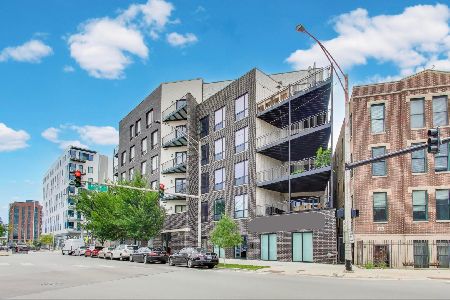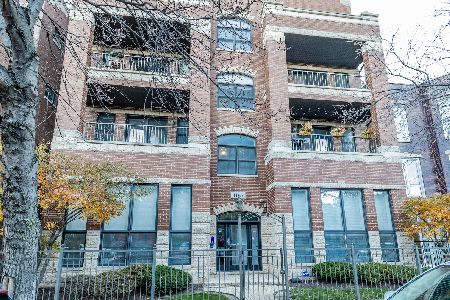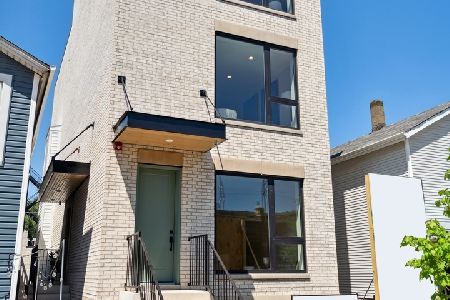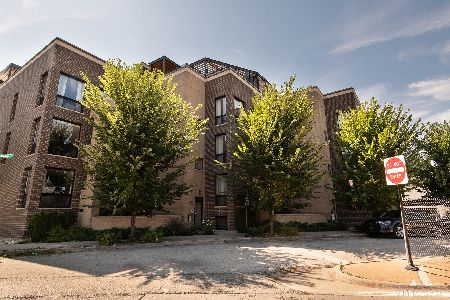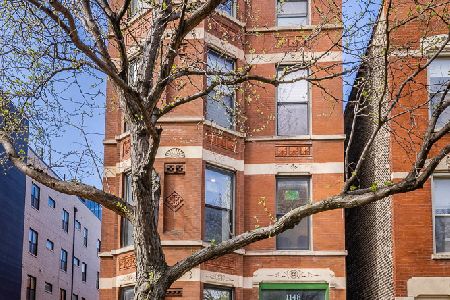1156 Ohio Street, West Town, Chicago, Illinois 60642
$1,272,500
|
Sold
|
|
| Status: | Closed |
| Sqft: | 2,300 |
| Cost/Sqft: | $574 |
| Beds: | 3 |
| Baths: | 3 |
| Year Built: | 2020 |
| Property Taxes: | $20,668 |
| Days On Market: | 222 |
| Lot Size: | 0,00 |
Description
Immaculate penthouse condo in a boutique ELEVATOR building located at the convergence of Fulton Market, West Town and River West. This south facing, light filled extra-wide residence has one of the best private rooftop deck setups in the entire neighborhood and is set on a quiet side street in a boutique building with only 2 units per floor. 2300 square feet, 3 bedrooms and 2.1 bathrooms with tons of upgrades throughout. Custom lighting fixtures, electronic Lutron window shades, custom Italian shelving with integrated LED lighting, SubZero and Wolf appliance package, built-in speakers, a doghouse bar area with minifridge and storage room. The real showstopper is the expansive built-out roof deck oasis with incredible city views and roughly $200k in upgrades - two gas fireplaces, dedicated grilling area with stainless steel cabinetry, a putting green, bar with quartz countertops, two pergolas, Phillip exterior lighting, planters and landscaping with solar lighting, and a Sonos sound system. Built to the highest standards with solid masonry construction and concrete sub-floors. A 10 minute walk to Google, 10 minutes to McDonald's HQ, 1 Mile to Soho House and all of Randolph St, 10 minute walk to the Grand Ave blue-line L stop and a 2 minute drive to the 90/94 makes this location ideal - perfectly situated to access all the best Chicago has to offer. HOA Fee includes high-speed gigabyte internet, Smart Entry System, association management, janitorial services, snow removal and window washing. 1 garage parking space included with EV charger.
Property Specifics
| Condos/Townhomes | |
| 5 | |
| — | |
| 2020 | |
| — | |
| — | |
| No | |
| — |
| Cook | |
| — | |
| 721 / Monthly | |
| — | |
| — | |
| — | |
| 12395121 | |
| 17082280170000 |
Property History
| DATE: | EVENT: | PRICE: | SOURCE: |
|---|---|---|---|
| 21 Nov, 2019 | Sold | $1,049,000 | MRED MLS |
| 25 Aug, 2019 | Under contract | $1,049,000 | MRED MLS |
| 25 Aug, 2019 | Listed for sale | $1,049,000 | MRED MLS |
| 15 Sep, 2025 | Sold | $1,272,500 | MRED MLS |
| 12 Jul, 2025 | Under contract | $1,320,000 | MRED MLS |
| 16 Jun, 2025 | Listed for sale | $1,320,000 | MRED MLS |
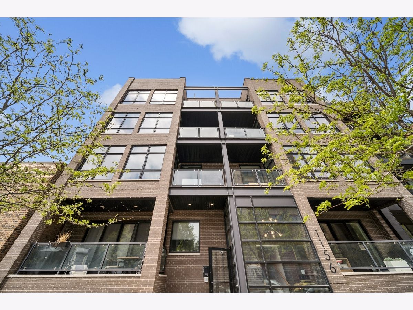
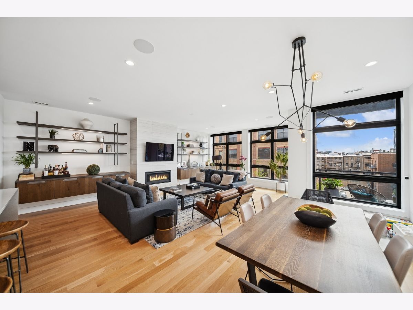
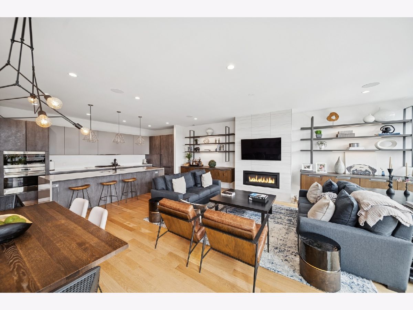
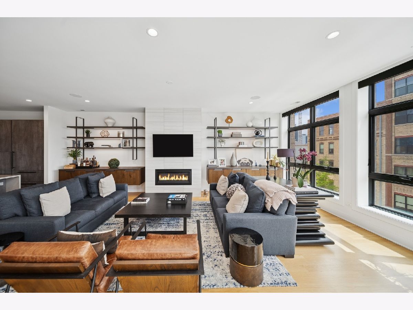
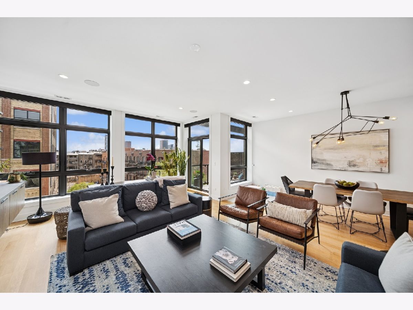
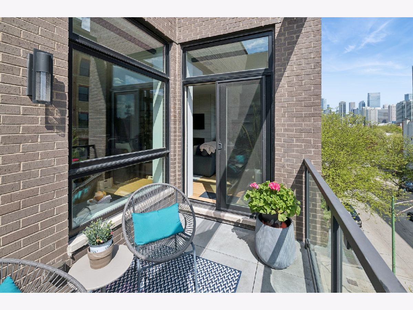
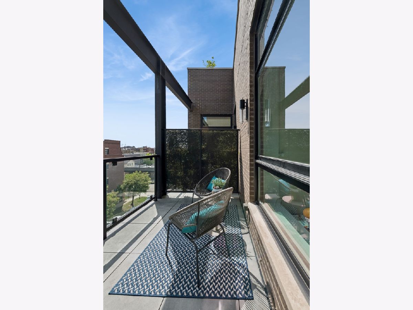
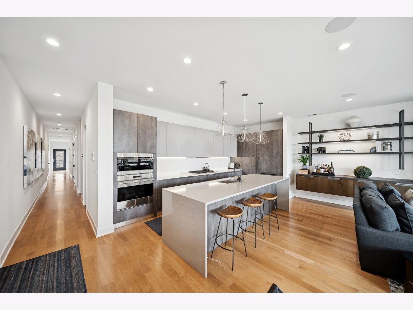
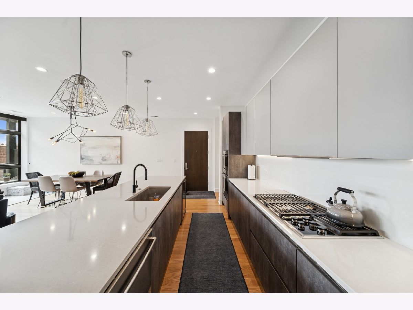
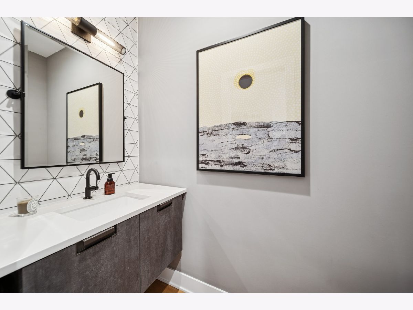
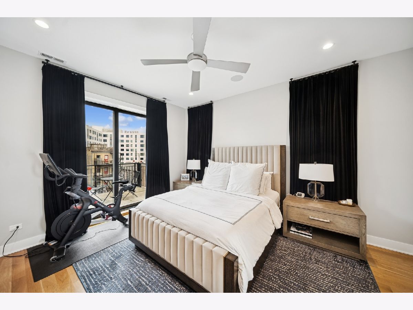
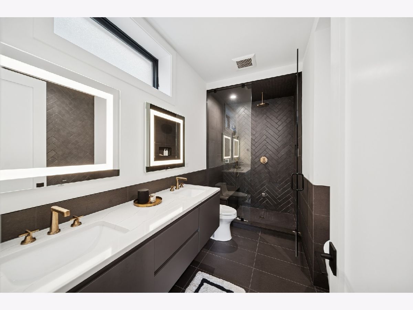
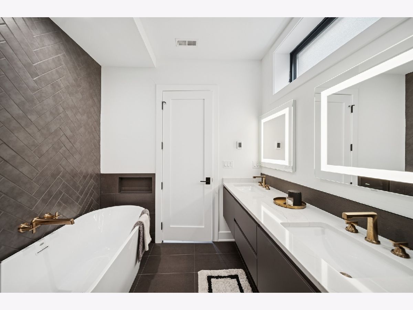
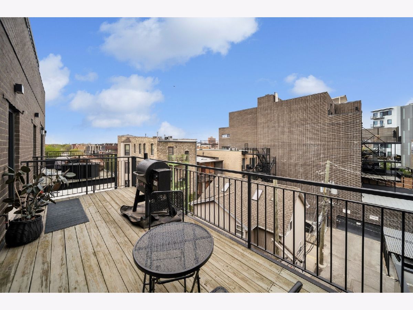
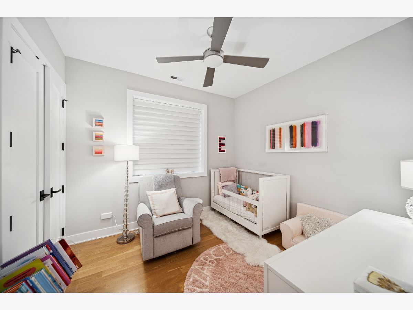
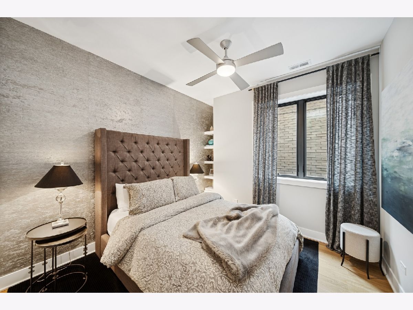
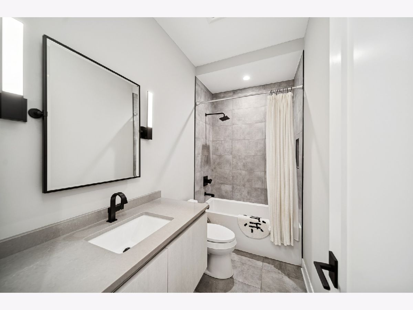
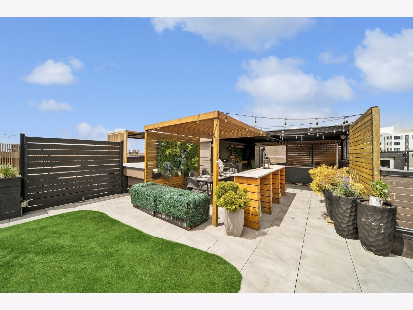
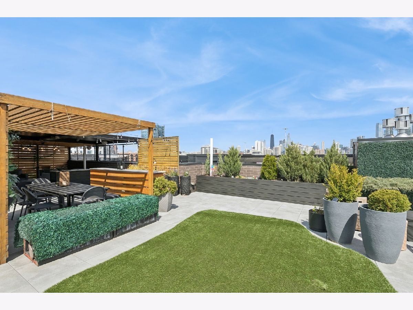
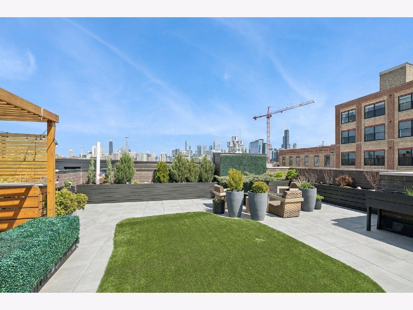
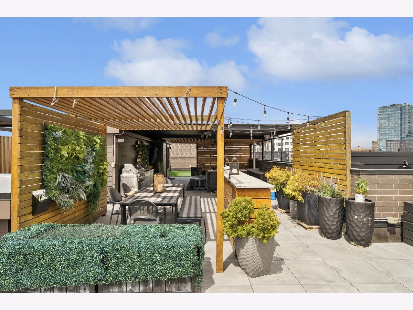
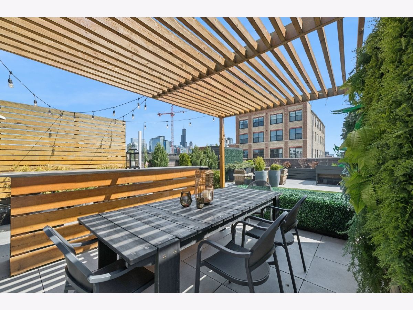
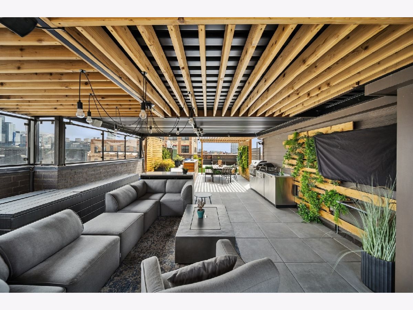
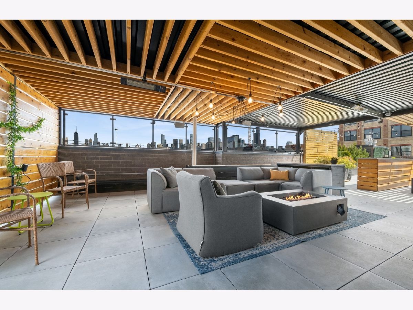
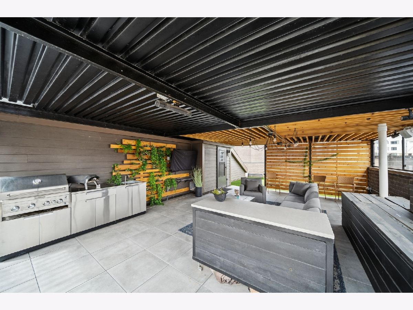
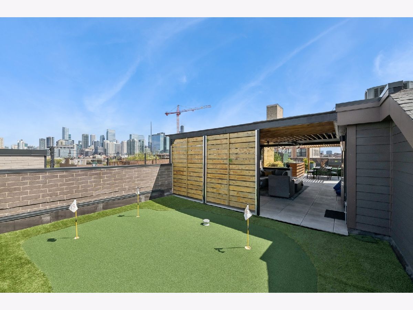
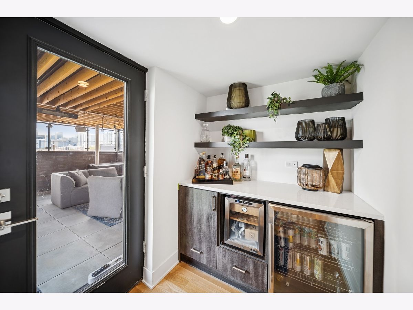
Room Specifics
Total Bedrooms: 3
Bedrooms Above Ground: 3
Bedrooms Below Ground: 0
Dimensions: —
Floor Type: —
Dimensions: —
Floor Type: —
Full Bathrooms: 3
Bathroom Amenities: Separate Shower,Steam Shower,Double Sink,Double Shower,Soaking Tub
Bathroom in Basement: —
Rooms: —
Basement Description: —
Other Specifics
| 1 | |
| — | |
| — | |
| — | |
| — | |
| PER SURVEY | |
| — | |
| — | |
| — | |
| — | |
| Not in DB | |
| — | |
| — | |
| — | |
| — |
Tax History
| Year | Property Taxes |
|---|---|
| 2025 | $20,668 |
Contact Agent
Nearby Similar Homes
Nearby Sold Comparables
Contact Agent
Listing Provided By
Jameson Sotheby's Intl Realty

