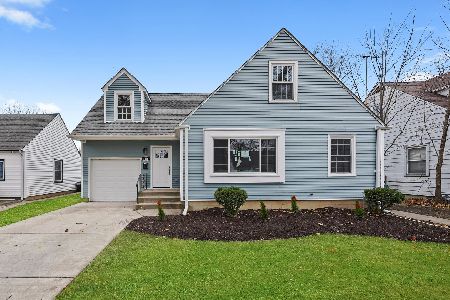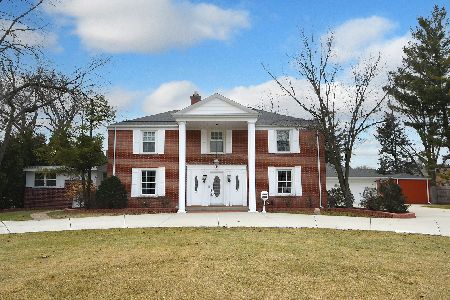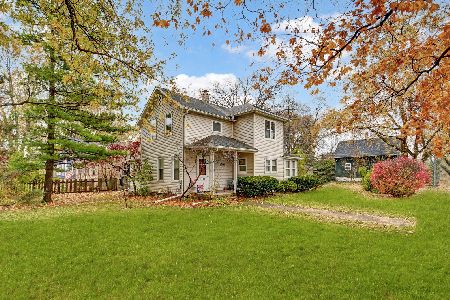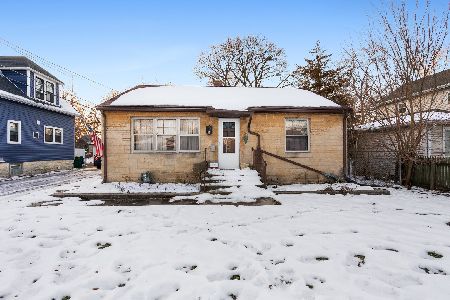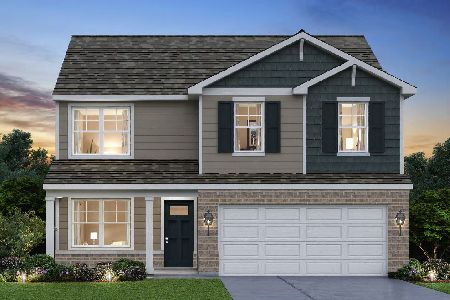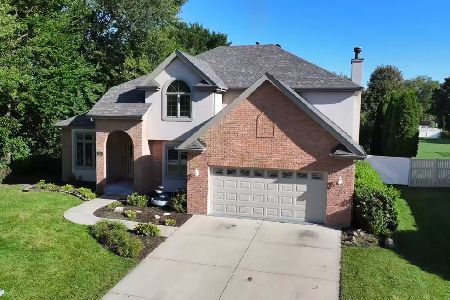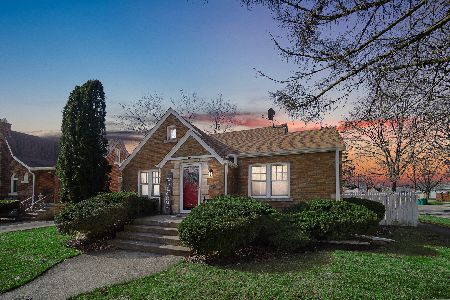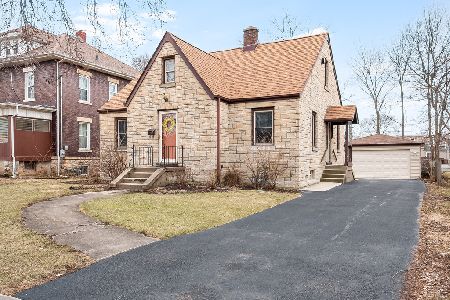1156 Oneida Street, Joliet, Illinois 60435
$174,000
|
Sold
|
|
| Status: | Closed |
| Sqft: | 1,300 |
| Cost/Sqft: | $135 |
| Beds: | 4 |
| Baths: | 1 |
| Year Built: | 1950 |
| Property Taxes: | $3,618 |
| Days On Market: | 2044 |
| Lot Size: | 0,15 |
Description
Adorable 4 bedroom cape cod with a side drive and 2.5 car garage!! Ready for new owner!!! Recently painted!!!Hardwood floors in all bedrooms and living rm. Bright kitchen with pantry closet and all appliances included!! Full unfinished basement !!! Closets galore!!! This home is in great condition!!!Newer roof, CB electrical box, A/C and furnace!! Nice size back yard!!! Beautiful residential street!!! Great location!! Quick close possible.
Property Specifics
| Single Family | |
| — | |
| Cape Cod | |
| 1950 | |
| Full | |
| — | |
| No | |
| 0.15 |
| Will | |
| — | |
| 0 / Not Applicable | |
| None | |
| Public | |
| Public Sewer | |
| 10745103 | |
| 0070841500300000 |
Property History
| DATE: | EVENT: | PRICE: | SOURCE: |
|---|---|---|---|
| 8 Mar, 2019 | Sold | $154,000 | MRED MLS |
| 3 Feb, 2019 | Under contract | $159,900 | MRED MLS |
| 11 Jul, 2018 | Listed for sale | $159,900 | MRED MLS |
| 26 Aug, 2020 | Sold | $174,000 | MRED MLS |
| 26 Jul, 2020 | Under contract | $174,900 | MRED MLS |
| 12 Jun, 2020 | Listed for sale | $174,900 | MRED MLS |
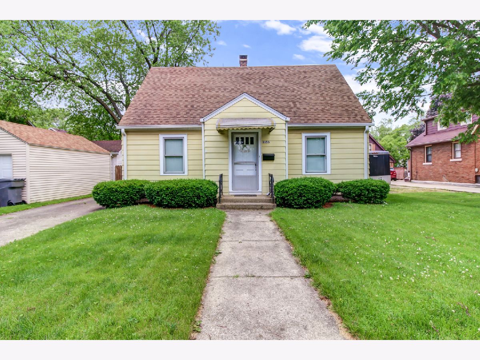
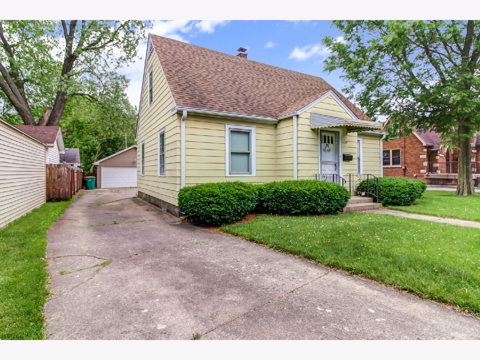
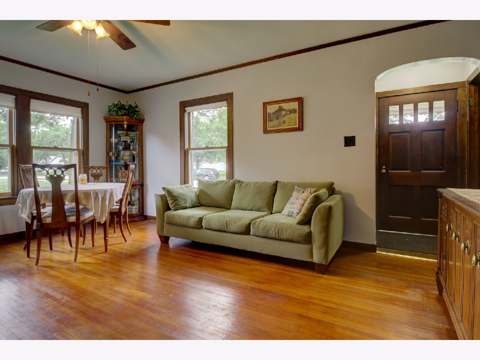
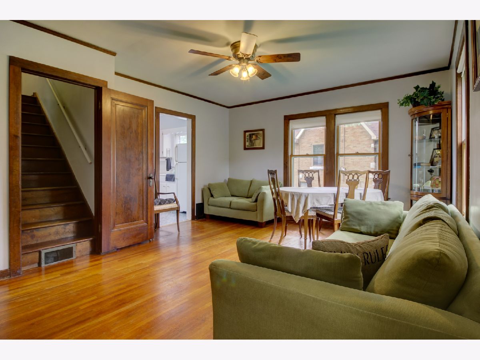
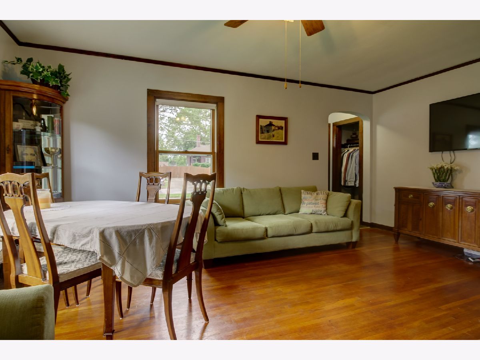
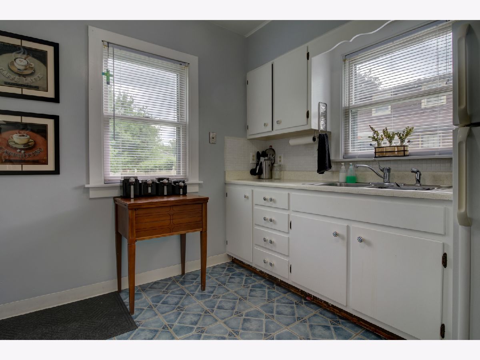
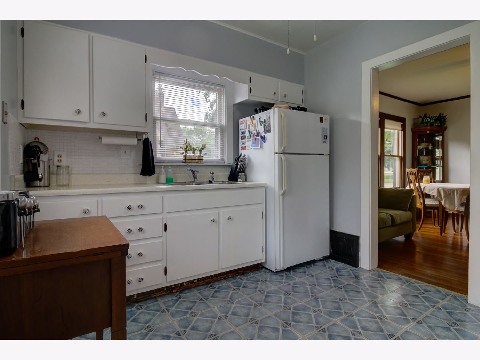
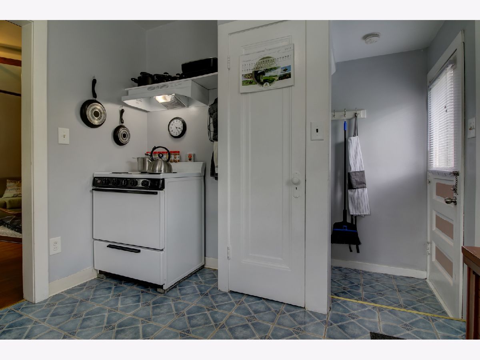
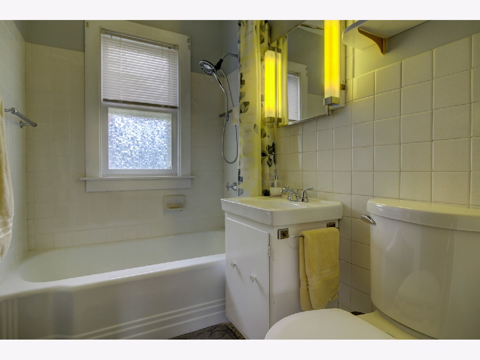
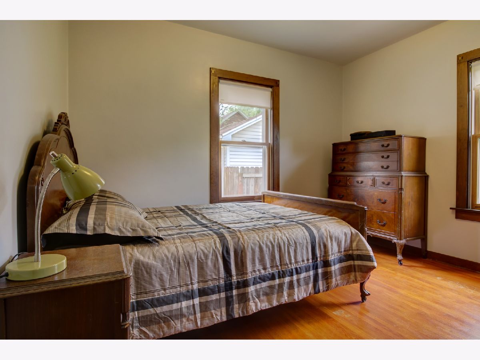
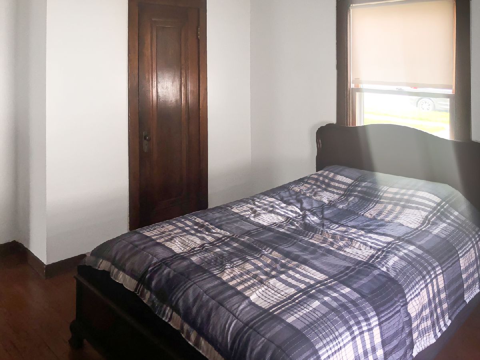
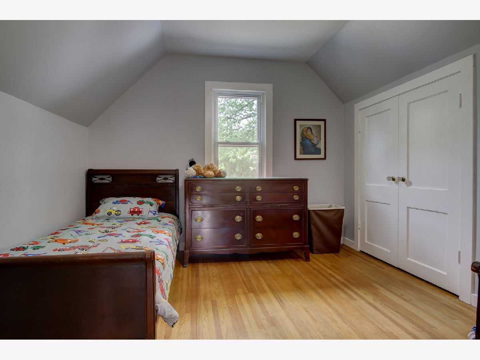
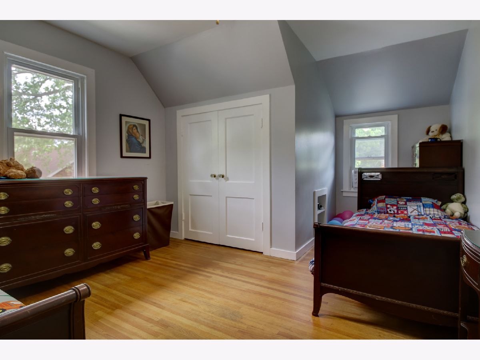
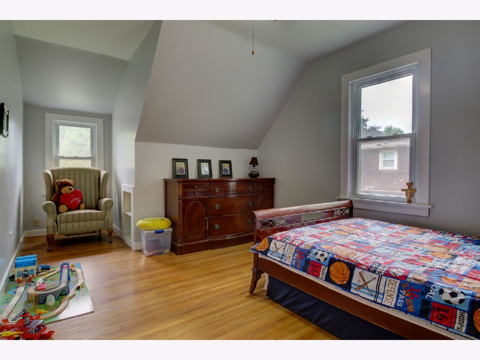
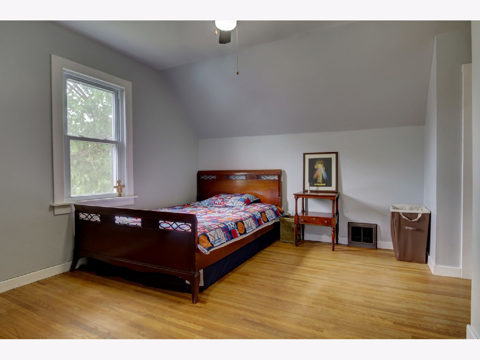
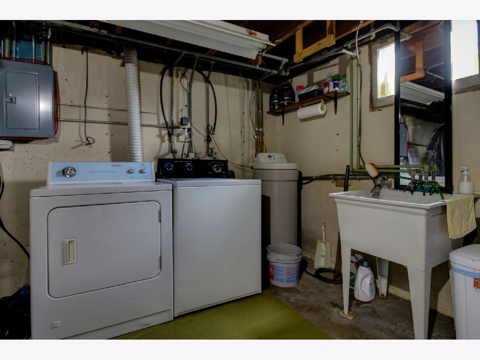
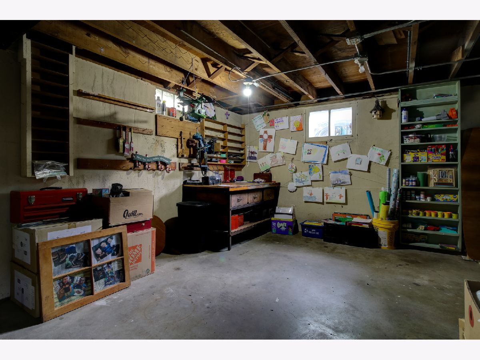
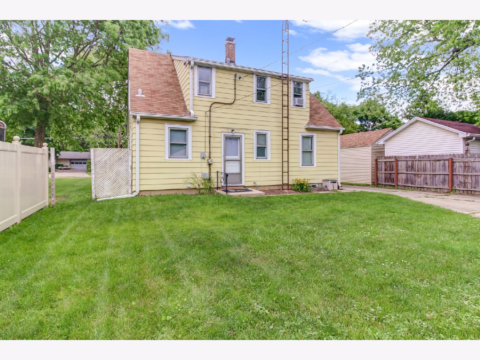
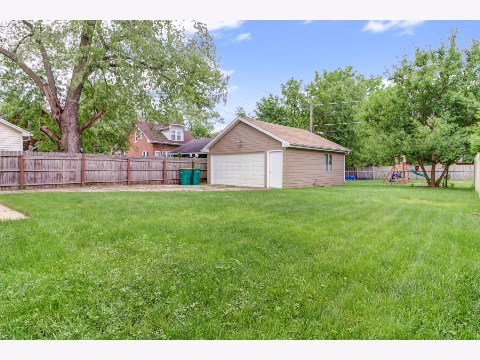
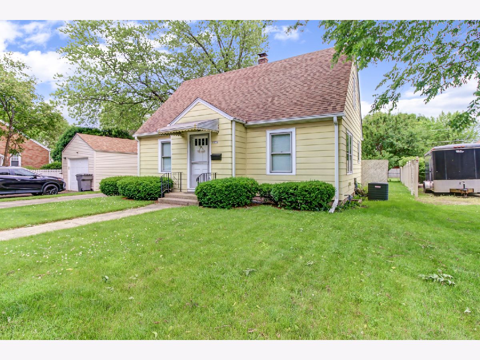
Room Specifics
Total Bedrooms: 4
Bedrooms Above Ground: 4
Bedrooms Below Ground: 0
Dimensions: —
Floor Type: Hardwood
Dimensions: —
Floor Type: Hardwood
Dimensions: —
Floor Type: Hardwood
Full Bathrooms: 1
Bathroom Amenities: —
Bathroom in Basement: 0
Rooms: Foyer
Basement Description: Unfinished
Other Specifics
| 2.1 | |
| Concrete Perimeter | |
| Concrete,Side Drive | |
| Storms/Screens | |
| — | |
| 51 X 131 | |
| Dormer,Finished | |
| None | |
| Hardwood Floors, First Floor Bedroom, First Floor Full Bath, Built-in Features | |
| Range, Refrigerator, Washer, Dryer | |
| Not in DB | |
| — | |
| — | |
| — | |
| — |
Tax History
| Year | Property Taxes |
|---|---|
| 2019 | $3,354 |
| 2020 | $3,618 |
Contact Agent
Nearby Similar Homes
Nearby Sold Comparables
Contact Agent
Listing Provided By
RE/MAX Enterprises

