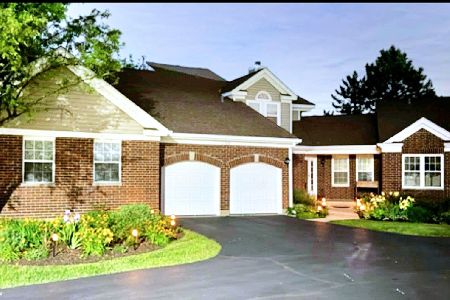1156 Saint Andrews Court, Algonquin, Illinois 60102
$130,000
|
Sold
|
|
| Status: | Closed |
| Sqft: | 1,473 |
| Cost/Sqft: | $95 |
| Beds: | 2 |
| Baths: | 2 |
| Year Built: | 1988 |
| Property Taxes: | $3,786 |
| Days On Market: | 3382 |
| Lot Size: | 0,00 |
Description
A little work will go a long way....Golf Course Townhome with screened in porch providing beautiful views of the fairway all on first floor. Just a little paint and carpet along with your own decorating touch will turn this "diamond in the rough" into a gem. Convenient location in golf course community near shopping, interstate, parks and more! Property being sold as-is. End unit on 9th hole of golf course. HOA monthly assessment to be reduced by 10% effective January 2017 per management company.
Property Specifics
| Condos/Townhomes | |
| 1 | |
| — | |
| 1988 | |
| None | |
| CROYDEN | |
| No | |
| — |
| Mc Henry | |
| Highlands | |
| 243 / Monthly | |
| Insurance,Exterior Maintenance,Lawn Care,Scavenger,Snow Removal | |
| Public | |
| Public Sewer | |
| 09376917 | |
| 1932427062 |
Property History
| DATE: | EVENT: | PRICE: | SOURCE: |
|---|---|---|---|
| 30 Nov, 2016 | Sold | $130,000 | MRED MLS |
| 8 Nov, 2016 | Under contract | $139,900 | MRED MLS |
| 26 Oct, 2016 | Listed for sale | $139,900 | MRED MLS |
Room Specifics
Total Bedrooms: 2
Bedrooms Above Ground: 2
Bedrooms Below Ground: 0
Dimensions: —
Floor Type: —
Full Bathrooms: 2
Bathroom Amenities: —
Bathroom in Basement: 0
Rooms: No additional rooms
Basement Description: None
Other Specifics
| 1 | |
| Concrete Perimeter | |
| Asphalt | |
| Patio, Porch, Porch Screened, Storms/Screens, End Unit | |
| Golf Course Lot | |
| COMMON GROUNDS | |
| — | |
| Full | |
| First Floor Bedroom, First Floor Laundry, First Floor Full Bath, Laundry Hook-Up in Unit | |
| Range, Dishwasher, Refrigerator | |
| Not in DB | |
| — | |
| — | |
| Golf Course, Party Room, Pool, Tennis Court(s) | |
| — |
Tax History
| Year | Property Taxes |
|---|---|
| 2016 | $3,786 |
Contact Agent
Nearby Sold Comparables
Contact Agent
Listing Provided By
CENTURY 21 Sketch Book




