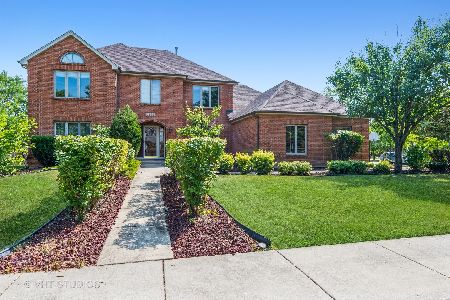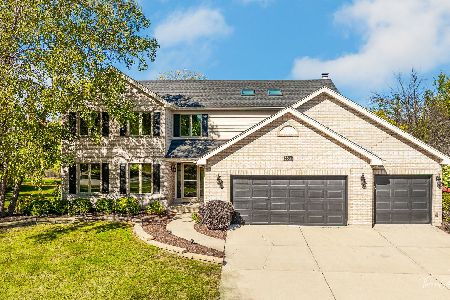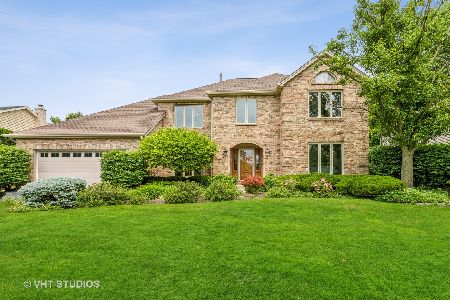1156 Tuscany Lane, Naperville, Illinois 60564
$443,000
|
Sold
|
|
| Status: | Closed |
| Sqft: | 3,200 |
| Cost/Sqft: | $145 |
| Beds: | 4 |
| Baths: | 4 |
| Year Built: | 1996 |
| Property Taxes: | $9,226 |
| Days On Market: | 5244 |
| Lot Size: | 0,00 |
Description
Lovingly maintained, this one will WOW you! Spacious loft overlooks 2-sty fam rm w/flr-to-ceil brick frplc. Den w/closet, adj to full bath could be Br5 or inlaw. Island kit w/granite counters, brkfst bar & sep eating area overlooks prof landscaped, fully fenced yd. Master br w/sit area&priv ba. Fin bsmt w/fam rm, pool/game rm, bath & abundance of storage. Roof 2yrs,no maint Trex deck 2yrs,hot tub 1yr. Sec syst.NICE!
Property Specifics
| Single Family | |
| — | |
| — | |
| 1996 | |
| Full | |
| NORMANDY | |
| No | |
| — |
| Will | |
| Rose Hill Farms | |
| 150 / Annual | |
| None | |
| Public | |
| Public Sewer | |
| 07929591 | |
| 0701114300080000 |
Nearby Schools
| NAME: | DISTRICT: | DISTANCE: | |
|---|---|---|---|
|
Grade School
Patterson Elementary School |
204 | — | |
|
Middle School
Crone Middle School |
204 | Not in DB | |
|
High School
Neuqua Valley High School |
204 | Not in DB | |
Property History
| DATE: | EVENT: | PRICE: | SOURCE: |
|---|---|---|---|
| 28 Dec, 2011 | Sold | $443,000 | MRED MLS |
| 30 Oct, 2011 | Under contract | $464,900 | MRED MLS |
| 21 Oct, 2011 | Listed for sale | $464,900 | MRED MLS |
Room Specifics
Total Bedrooms: 4
Bedrooms Above Ground: 4
Bedrooms Below Ground: 0
Dimensions: —
Floor Type: Carpet
Dimensions: —
Floor Type: Carpet
Dimensions: —
Floor Type: Carpet
Full Bathrooms: 4
Bathroom Amenities: Whirlpool,Separate Shower,Double Sink
Bathroom in Basement: 1
Rooms: Den,Eating Area,Game Room,Loft,Recreation Room,Sitting Room,Storage
Basement Description: Finished
Other Specifics
| 3 | |
| — | |
| Concrete | |
| Deck, Porch, Hot Tub, Above Ground Pool | |
| Fenced Yard | |
| 86X120X88X135 | |
| — | |
| Full | |
| Vaulted/Cathedral Ceilings, Hot Tub, Bar-Dry, Hardwood Floors, First Floor Bedroom, Second Floor Laundry | |
| Range, Microwave, Dishwasher, Refrigerator, Disposal | |
| Not in DB | |
| Sidewalks | |
| — | |
| — | |
| Wood Burning, Gas Log, Gas Starter |
Tax History
| Year | Property Taxes |
|---|---|
| 2011 | $9,226 |
Contact Agent
Nearby Similar Homes
Nearby Sold Comparables
Contact Agent
Listing Provided By
RE/MAX Professionals Select











