1156 Washington Street, Naperville, Illinois 60540
$709,000
|
Sold
|
|
| Status: | Closed |
| Sqft: | 3,606 |
| Cost/Sqft: | $197 |
| Beds: | 4 |
| Baths: | 4 |
| Year Built: | 2004 |
| Property Taxes: | $11,182 |
| Days On Market: | 1723 |
| Lot Size: | 0,00 |
Description
A Rare Opportunity To Own This Hobson Glen II Townhome. It's Ideally Located Close To Town, Casey's/Trader Joe's And Pioneer Park Is Your Backyard! The Seller Show Their Pride In Maintaining And Updating This Upscale Townhome. Special Features Include: Panoramic Windows, 9' 1st Fl. Ceilings, Skylights, 2 Balconies And A Concrete Patio. Possible Nanny, In-Law, Student Suite In The Walk-Out Lower Level! Enjoy Three Levels of Living With Forest Preserve Views. Quality Built By Autumn Homes With Crown Mouldings, Hardwood Floors, Custom Cabinets, Fireplace With Gas Starter And Gas Logs, 4 Bathrooms And 4 Bedrooms.Custom Wet Bar With Glass Front Cabinets. The Finished Lower Walk-Out Has A Full Bath, Exercise/Craft/Sewing Room, Large Recreation Room And Kitchenette With Ample Cabinets. You'll Love The 2nd Floor Laundry W/Custom Cabinets, Master Bedroom Has A Jetted Tub And 2 Closets. Ladies Has Custom Built In's.The Many Updates Include: Newer Refinished Hardwood Floors, Paint, New AC in '18, New Fence '18 & Perennial Flowers. New Garbage Disposal '19, New Back Splash '19, In 2020: New Refrigerator, Washer, Humidifier, Water Heater, Paint on 1st Floor and Lower Hallway Steps. In Aug 2020 New Roof, Skylights, Gutters/Guards Painted, All 6 Units Were Painted. In May of 2021 All Decks/Balcony Painted May 2021. Your Yard Has A Sprinkler System Too! The Pioneer Park Paths Are Steps Away. Enjoy And Get In Touch With Nature. Welcome Home!
Property Specifics
| Condos/Townhomes | |
| 3 | |
| — | |
| 2004 | |
| Full,Walkout | |
| — | |
| No | |
| — |
| Du Page | |
| Hobson Glen Ii | |
| 480 / Monthly | |
| Insurance,Exterior Maintenance,Lawn Care,Snow Removal | |
| Lake Michigan | |
| Public Sewer | |
| 11072842 | |
| 0830200014 |
Nearby Schools
| NAME: | DISTRICT: | DISTANCE: | |
|---|---|---|---|
|
Grade School
Elmwood Elementary School |
203 | — | |
|
Middle School
Lincoln Junior High School |
203 | Not in DB | |
|
High School
Naperville Central High School |
203 | Not in DB | |
Property History
| DATE: | EVENT: | PRICE: | SOURCE: |
|---|---|---|---|
| 11 Jun, 2021 | Sold | $709,000 | MRED MLS |
| 7 May, 2021 | Under contract | $709,000 | MRED MLS |
| 1 May, 2021 | Listed for sale | $709,000 | MRED MLS |
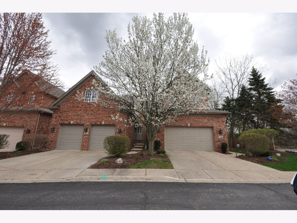
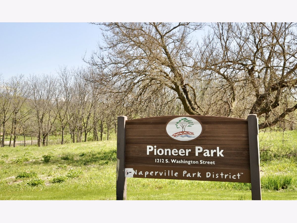
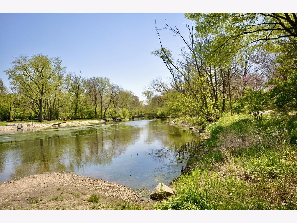
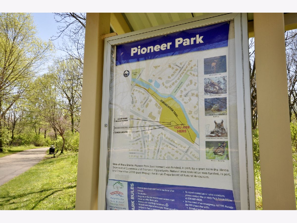
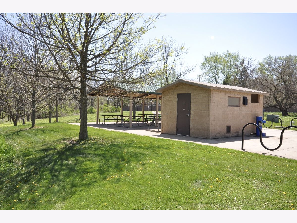
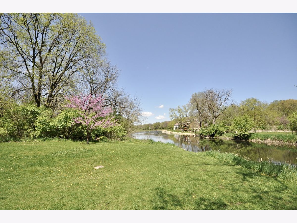
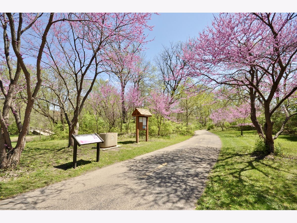
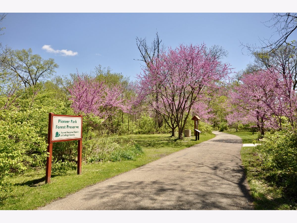
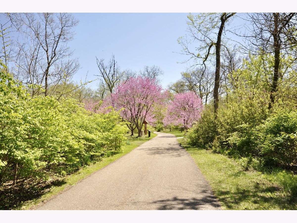
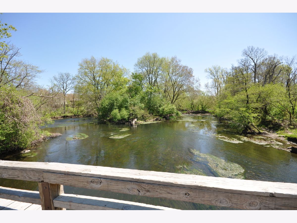
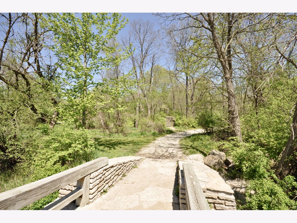
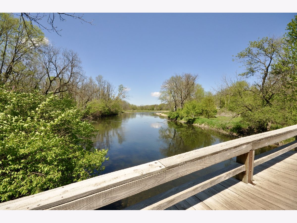
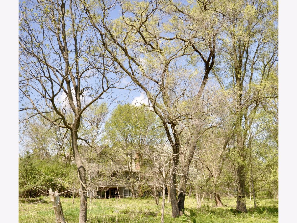
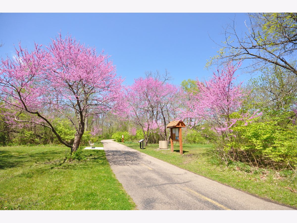
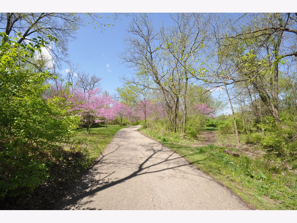
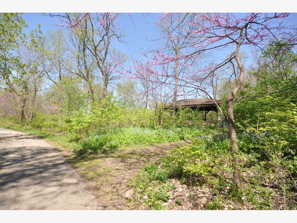
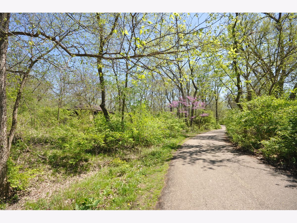
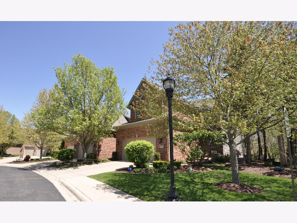
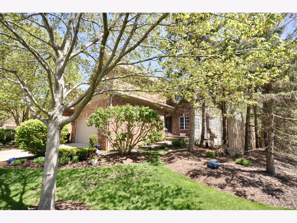
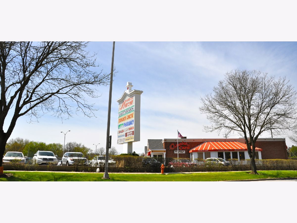
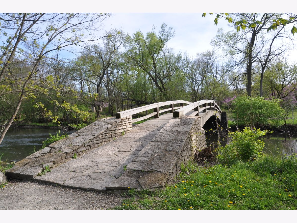
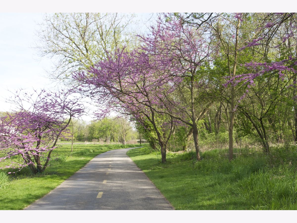
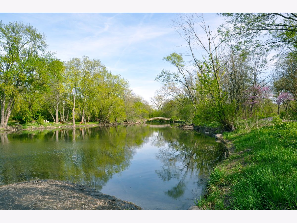
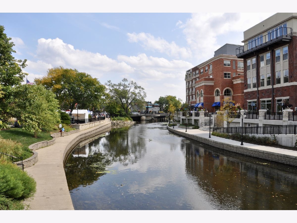
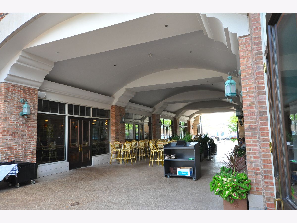
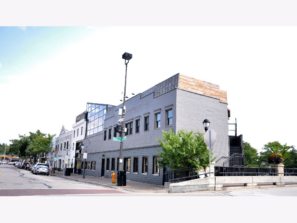
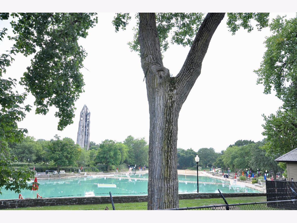
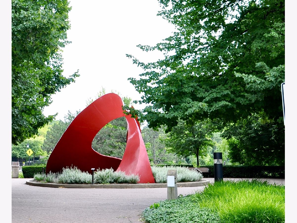
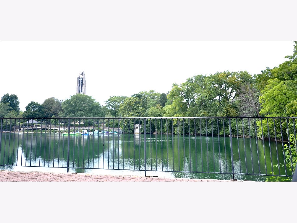
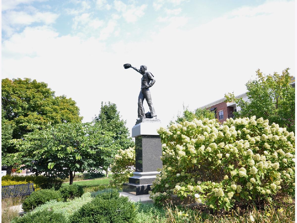
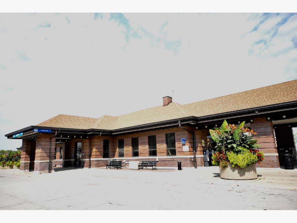
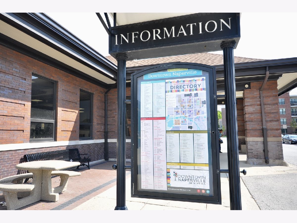
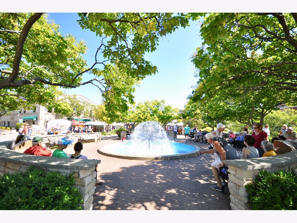
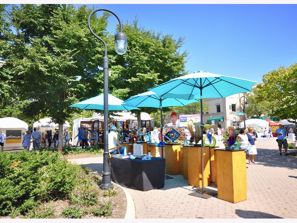
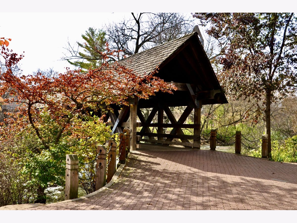
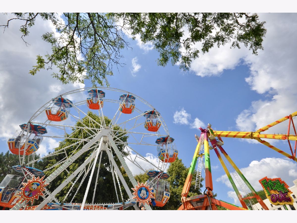
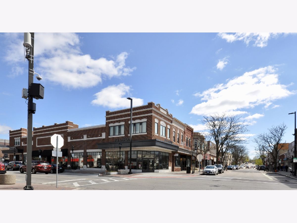
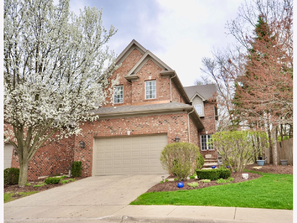
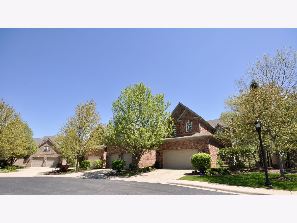
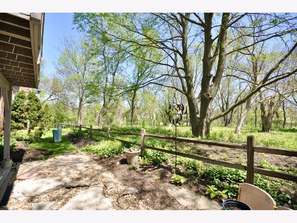
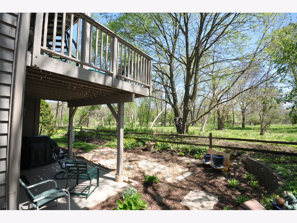
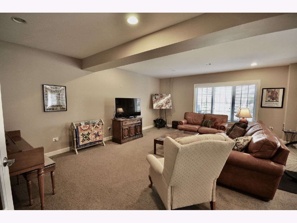
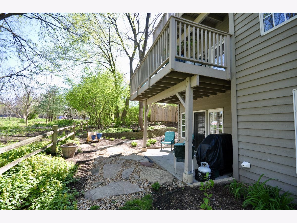
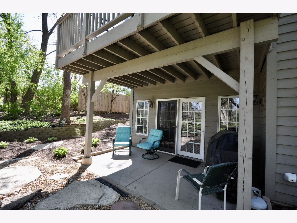
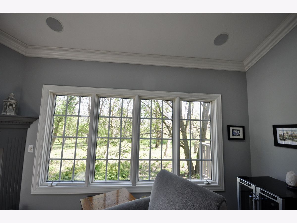
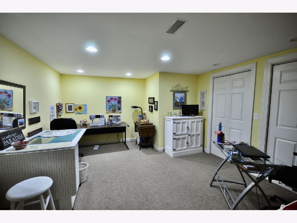
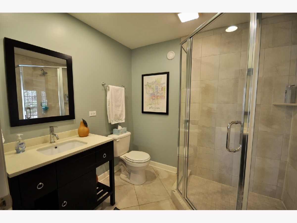
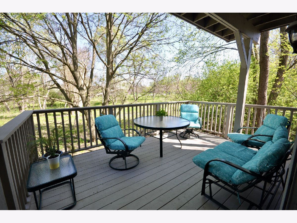
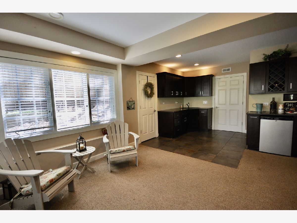
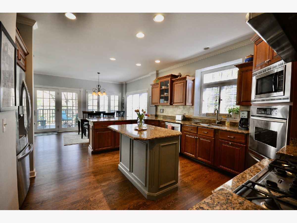
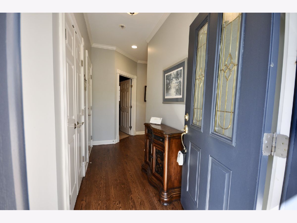
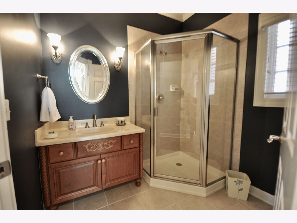
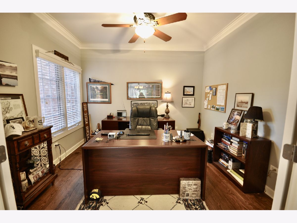
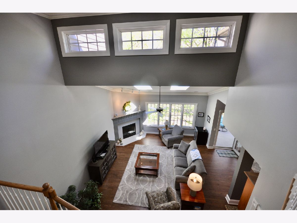
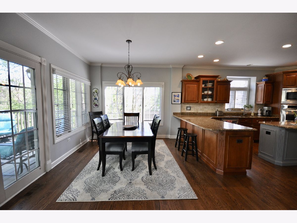
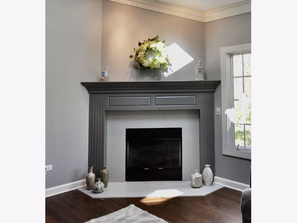
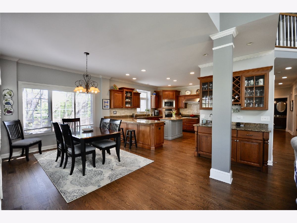
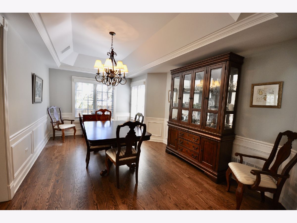
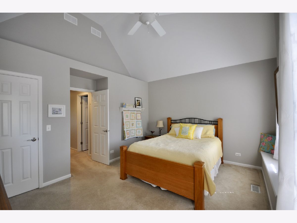
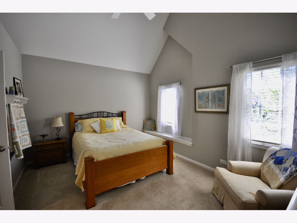
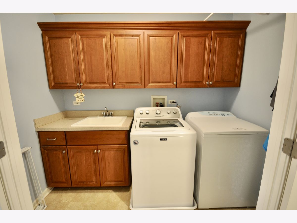
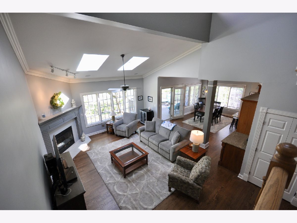
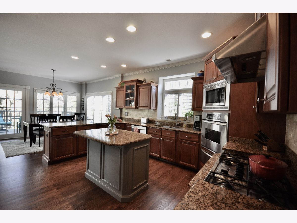
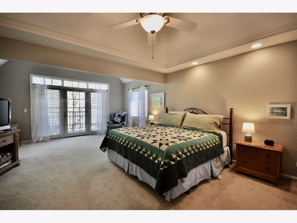
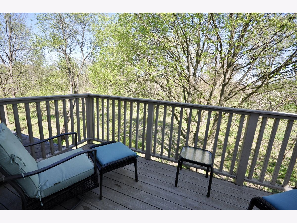
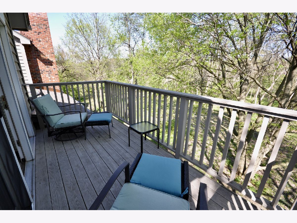
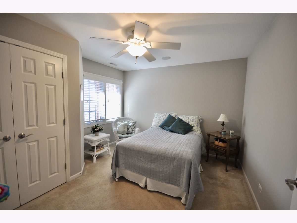
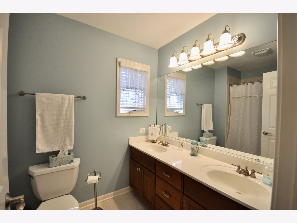
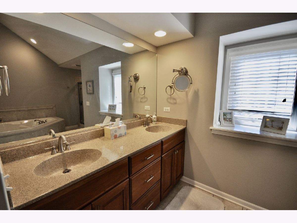
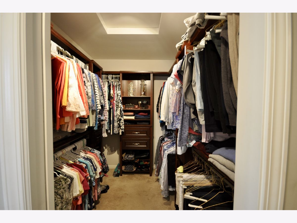
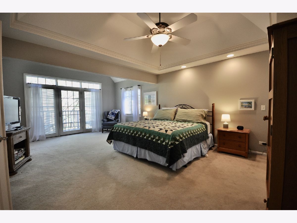
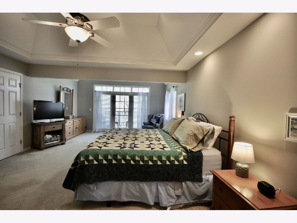
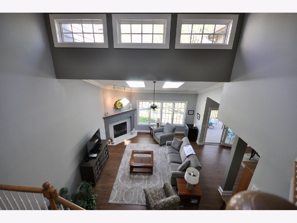
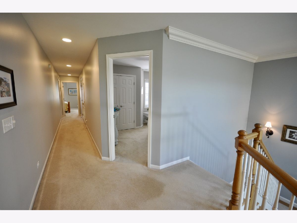
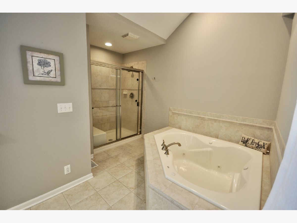
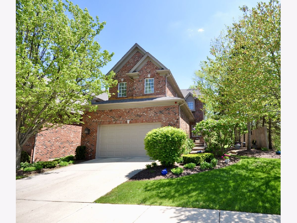
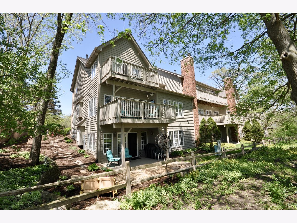
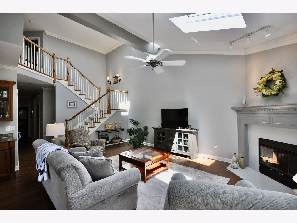
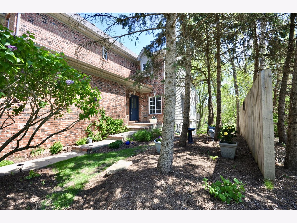
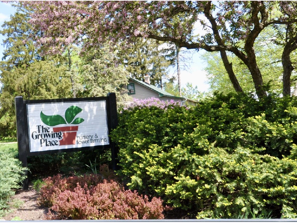
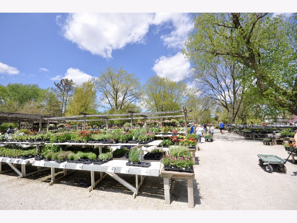
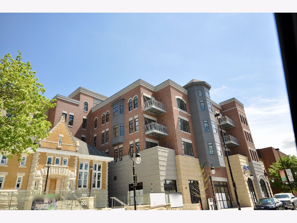
Room Specifics
Total Bedrooms: 4
Bedrooms Above Ground: 4
Bedrooms Below Ground: 0
Dimensions: —
Floor Type: Carpet
Dimensions: —
Floor Type: Carpet
Dimensions: —
Floor Type: Carpet
Full Bathrooms: 4
Bathroom Amenities: Whirlpool,Double Sink
Bathroom in Basement: 1
Rooms: Breakfast Room,Den,Great Room,Storage
Basement Description: Finished,Exterior Access
Other Specifics
| 2 | |
| Concrete Perimeter | |
| Concrete | |
| Balcony, Patio, End Unit | |
| Forest Preserve Adjacent | |
| 90X33 | |
| — | |
| Full | |
| Vaulted/Cathedral Ceilings, Skylight(s), Hardwood Floors, Second Floor Laundry, First Floor Full Bath, Storage | |
| Microwave, Dishwasher, Refrigerator, Disposal, Stainless Steel Appliance(s), Cooktop, Built-In Oven | |
| Not in DB | |
| — | |
| — | |
| Trail(s) | |
| Attached Fireplace Doors/Screen, Gas Log, Gas Starter |
Tax History
| Year | Property Taxes |
|---|---|
| 2021 | $11,182 |
Contact Agent
Nearby Similar Homes
Nearby Sold Comparables
Contact Agent
Listing Provided By
john greene, Realtor




