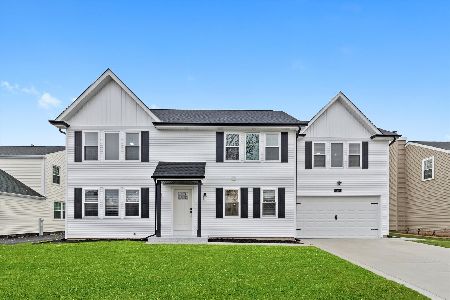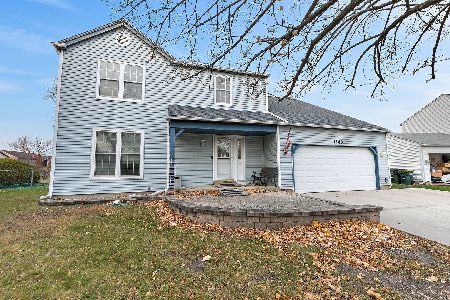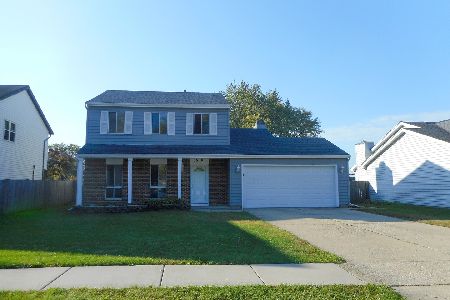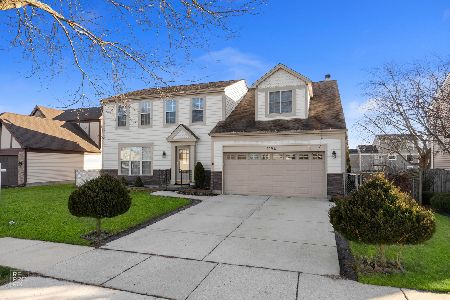1156 Woodlake Drive, Carol Stream, Illinois 60188
$285,400
|
Sold
|
|
| Status: | Closed |
| Sqft: | 1,668 |
| Cost/Sqft: | $171 |
| Beds: | 3 |
| Baths: | 3 |
| Year Built: | 1988 |
| Property Taxes: | $5,541 |
| Days On Market: | 2816 |
| Lot Size: | 0,26 |
Description
Picture perfect, cute as can be home really does look like the pictures. Your buyer will not be disappointed! Gleaming hardwood floors. Recently updated kitchen with new stainless steal appliances, granite counters and porcelain tile floor. Expanded kitchen with bay eating area leads through french door to deck. Two story stone fireplace with skylights are the highlights of the lovely family room. New carpet on stairs up to 2nd level, hall and the 3 spacious bedrooms. Finished, full lookout basement is bright and spacious. Wet bar and half bath are added features as well as bright laundry room. 4th bedroom could easily be added leaving plenty of space for entertainment . Large deck overlooks huge back yard with storage shed. Located across street from Park, Heritage Lake with walking paths, playground, gazebo soccer fields and basketball. Hurry, this one not last.
Property Specifics
| Single Family | |
| — | |
| Traditional | |
| 1988 | |
| Full,English | |
| CUSTOM | |
| No | |
| 0.26 |
| Du Page | |
| Spinnaker Cove | |
| 0 / Not Applicable | |
| None | |
| Lake Michigan | |
| Public Sewer, Sewer-Storm | |
| 09895325 | |
| 0124303015 |
Nearby Schools
| NAME: | DISTRICT: | DISTANCE: | |
|---|---|---|---|
|
Grade School
Spring Trail Elementary School |
46 | — | |
|
Middle School
East View Middle School |
46 | Not in DB | |
|
High School
Bartlett High School |
46 | Not in DB | |
Property History
| DATE: | EVENT: | PRICE: | SOURCE: |
|---|---|---|---|
| 22 May, 2018 | Sold | $285,400 | MRED MLS |
| 1 Apr, 2018 | Under contract | $284,900 | MRED MLS |
| 29 Mar, 2018 | Listed for sale | $284,900 | MRED MLS |
Room Specifics
Total Bedrooms: 3
Bedrooms Above Ground: 3
Bedrooms Below Ground: 0
Dimensions: —
Floor Type: Carpet
Dimensions: —
Floor Type: Wood Laminate
Full Bathrooms: 3
Bathroom Amenities: —
Bathroom in Basement: 1
Rooms: Eating Area,Recreation Room,Deck
Basement Description: Finished
Other Specifics
| 2 | |
| Concrete Perimeter | |
| Asphalt | |
| Deck, Storms/Screens | |
| Fenced Yard,Landscaped,Park Adjacent | |
| 67X84X75X60X145 | |
| Unfinished | |
| — | |
| Vaulted/Cathedral Ceilings, Skylight(s), Bar-Wet, Hardwood Floors | |
| Range, Microwave, Dishwasher, Refrigerator, Washer, Dryer, Stainless Steel Appliance(s) | |
| Not in DB | |
| Sidewalks, Street Lights, Street Paved | |
| — | |
| — | |
| Wood Burning, Gas Log, Gas Starter |
Tax History
| Year | Property Taxes |
|---|---|
| 2018 | $5,541 |
Contact Agent
Nearby Similar Homes
Nearby Sold Comparables
Contact Agent
Listing Provided By
Coldwell Banker Residential







