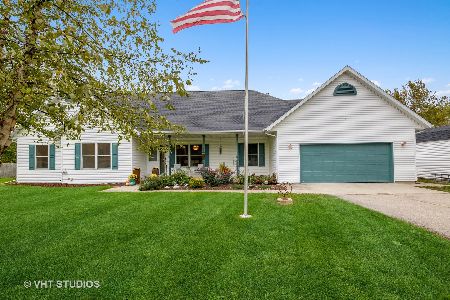11566 39th Avenue, Pleasant Prairie, Wisconsin 53158
$290,000
|
Sold
|
|
| Status: | Closed |
| Sqft: | 2,266 |
| Cost/Sqft: | $132 |
| Beds: | 4 |
| Baths: | 3 |
| Year Built: | 1996 |
| Property Taxes: | $5,148 |
| Days On Market: | 2403 |
| Lot Size: | 0,54 |
Description
CHARMING TWO-STORY COLONIAL NESTLED IN DESIRABLE PLEASANT PRAIRIE!!! Welcoming Front Porch Invites you into the Home of your Dreams! Neutral Paint & Wood Laminate Flr on the 1st Flr. Liv Rm Offers Plenty of Natural Light w/Lrg Bay Window Overlooking Front Yard! Enjoy Meals in the Separate Din Rm or Kit Eating Area. Kit Features S-Steel Applncs and Open Atmosphere to the Fam Rm. Spend Cozy nights Cuddle up by the Brick Frplc situated in the Fam Rm. Half Bath & Ldry/Mud Rm Complete the 1st Flr. Upstairs the Mstr Suite Features Cathedral Ceilings, Lrg Closet & Full Bath w/W-in Ceramic Tiled Shower, & Dual Vanity. BRs 2 & 3 Offer W-in Closets for Storage. Bsmnt Has a Partially Finished Area Great for Rec Space. Bsmnt w/Large Storage Space. Spacious Deck w/Gazebo. NO HOA! Park Camper on Side! 2x6 Construction for Better Insulated Home! And Electric all Conduit! Garage offers drain and water spigot for washing cars. Frplc has gas igniter and is wood burning with a blower. Stubbed Bath in LL
Property Specifics
| Single Family | |
| — | |
| Traditional | |
| 1996 | |
| Full | |
| — | |
| No | |
| 0.54 |
| Other | |
| — | |
| — / Not Applicable | |
| None | |
| Public | |
| Public Sewer | |
| 10458033 | |
| 9241222640341 |
Nearby Schools
| NAME: | DISTRICT: | DISTANCE: | |
|---|---|---|---|
|
Grade School
Prairie Lane |
— | ||
|
Middle School
Lance |
Not in DB | ||
|
High School
Tremper |
Not in DB | ||
Property History
| DATE: | EVENT: | PRICE: | SOURCE: |
|---|---|---|---|
| 18 Oct, 2019 | Sold | $290,000 | MRED MLS |
| 18 Sep, 2019 | Under contract | $300,000 | MRED MLS |
| — | Last price change | $314,900 | MRED MLS |
| 20 Jul, 2019 | Listed for sale | $324,900 | MRED MLS |
Room Specifics
Total Bedrooms: 4
Bedrooms Above Ground: 4
Bedrooms Below Ground: 0
Dimensions: —
Floor Type: Carpet
Dimensions: —
Floor Type: Carpet
Dimensions: —
Floor Type: Carpet
Full Bathrooms: 3
Bathroom Amenities: Double Sink
Bathroom in Basement: 0
Rooms: Eating Area,Recreation Room,Foyer,Utility Room-Lower Level
Basement Description: Partially Finished,Bathroom Rough-In
Other Specifics
| 2.5 | |
| Concrete Perimeter | |
| Asphalt | |
| Deck, Porch, Screened Patio, Storms/Screens | |
| Landscaped | |
| 91X259X89X258 | |
| — | |
| Full | |
| Vaulted/Cathedral Ceilings, Wood Laminate Floors, First Floor Laundry | |
| Range, Dishwasher, Refrigerator, Washer, Dryer | |
| Not in DB | |
| Street Paved | |
| — | |
| — | |
| Wood Burning, Gas Starter |
Tax History
| Year | Property Taxes |
|---|---|
| 2019 | $5,148 |
Contact Agent
Nearby Similar Homes
Nearby Sold Comparables
Contact Agent
Listing Provided By
RE/MAX Showcase




