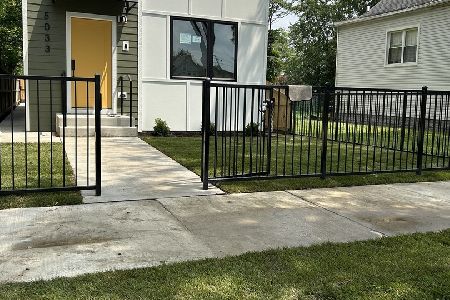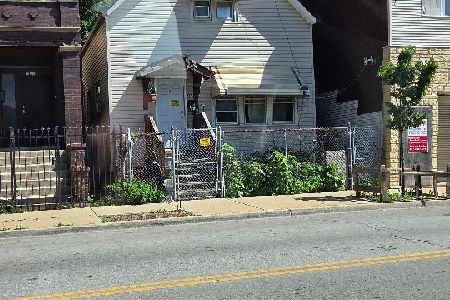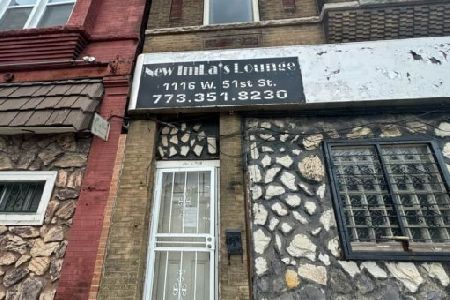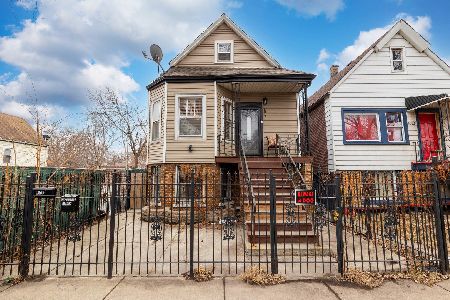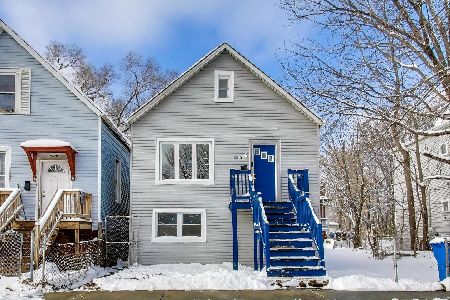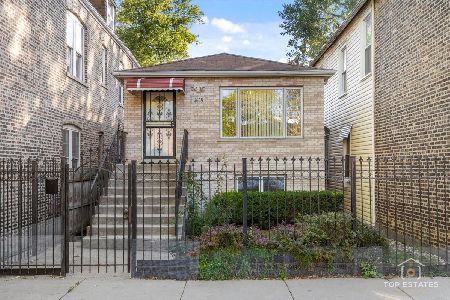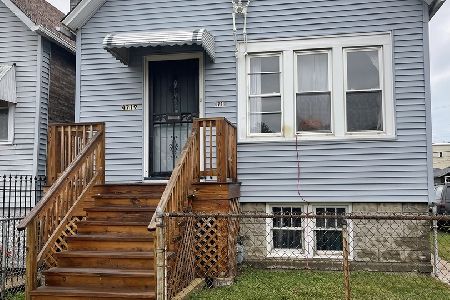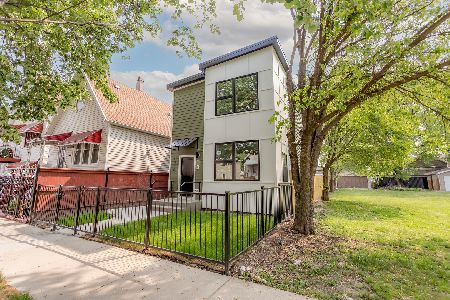1157 47th Place, New City, Chicago, Illinois 60609
$230,000
|
Sold
|
|
| Status: | Closed |
| Sqft: | 1,200 |
| Cost/Sqft: | $175 |
| Beds: | 3 |
| Baths: | 1 |
| Year Built: | — |
| Property Taxes: | $2,268 |
| Days On Market: | 648 |
| Lot Size: | 0,00 |
Description
Welcome to your new home in New City! This beautifully rehabbed, open-concept house is the perfect affordable starter home for those ready to make a move! Featuring sparkling hardwood floors throughout, this charming residence offers 3 comfortable bedrooms and 1 bathroom. The spacious living room is ideal for relaxing and entertaining, while the formal dining room is perfect for family meals and gatherings. The eat-in kitchen boasts plenty of cabinetry, granite countertops, and stainless-steel appliances. An enclosed back porch serves as a mudroom or additional storage space. The full unfinished basement is ready for your personal touch and expansion ideas. Outside, the property includes a 2-car garage with driveway space, a back deck, and a yard perfect for summer fun and outdoor entertaining. An extra fenced-in lot adds additional value and space for your enjoyment. The home also features forced air heating and cooling for your comfort, and laundry appliances are included for your convenience. Conveniently located, this home offers a quick drive to I-90 and is just minutes from I-55, Guaranteed Rate Field, and downtown Chicago. Don't miss out on this gem! Schedule your private tour today and discover why this is the ideal affordable starter home for you!
Property Specifics
| Single Family | |
| — | |
| — | |
| — | |
| — | |
| — | |
| No | |
| — |
| Cook | |
| — | |
| — / Not Applicable | |
| — | |
| — | |
| — | |
| 12063038 | |
| 20082020020000 |
Nearby Schools
| NAME: | DISTRICT: | DISTANCE: | |
|---|---|---|---|
|
Grade School
Hamline Elementary School |
299 | — | |
|
Middle School
Hamline Elementary School |
299 | Not in DB | |
|
High School
Tilden Career Communty Academy S |
299 | Not in DB | |
Property History
| DATE: | EVENT: | PRICE: | SOURCE: |
|---|---|---|---|
| 26 Jul, 2024 | Sold | $230,000 | MRED MLS |
| 29 May, 2024 | Under contract | $209,900 | MRED MLS |
| 22 May, 2024 | Listed for sale | $209,900 | MRED MLS |
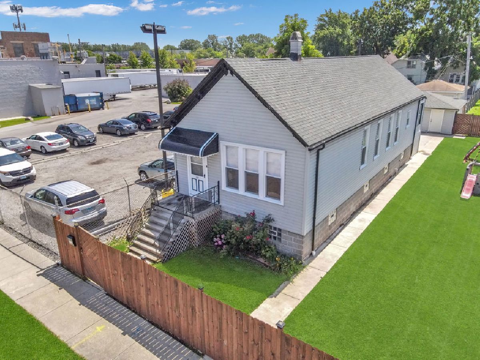
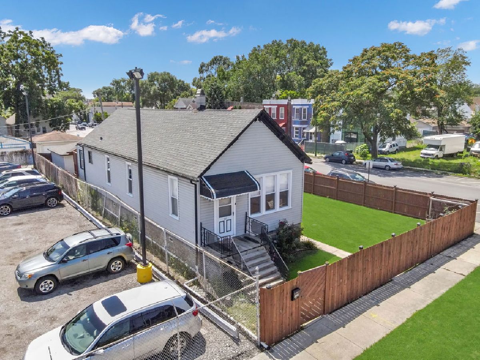
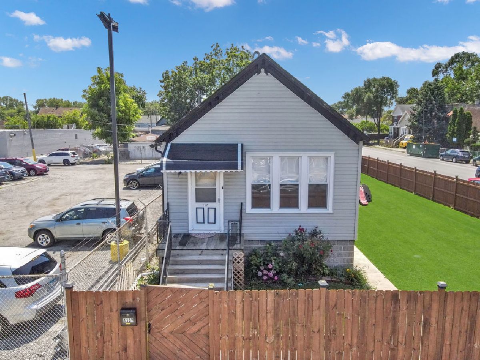
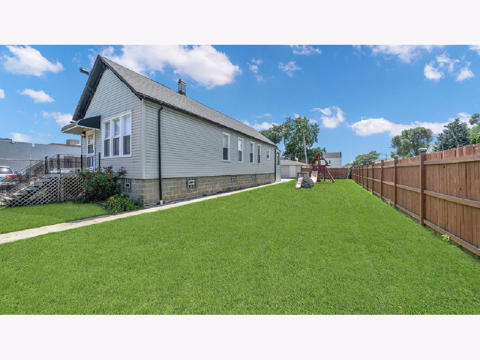
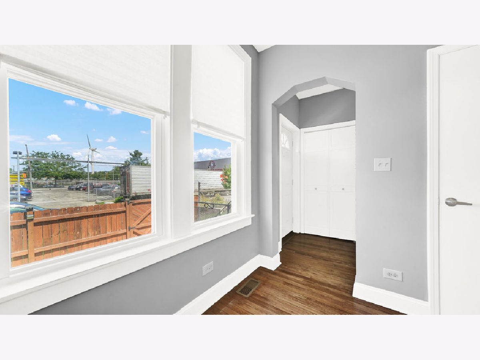
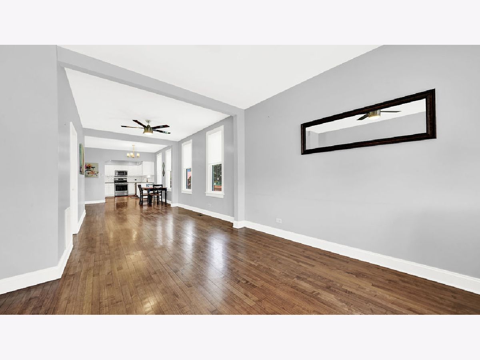
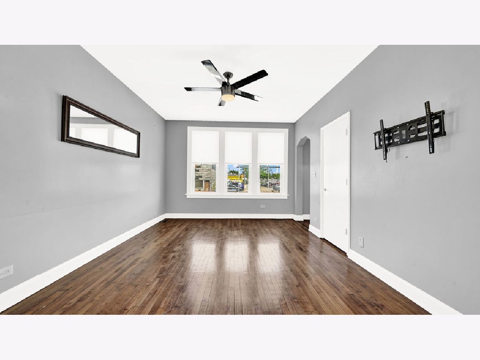
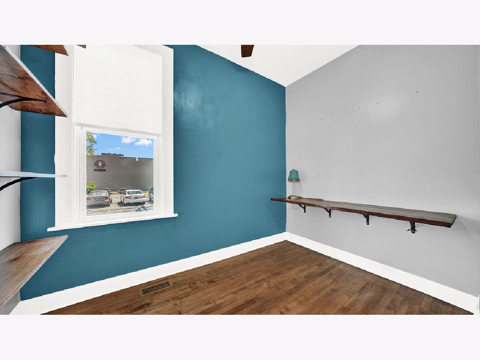
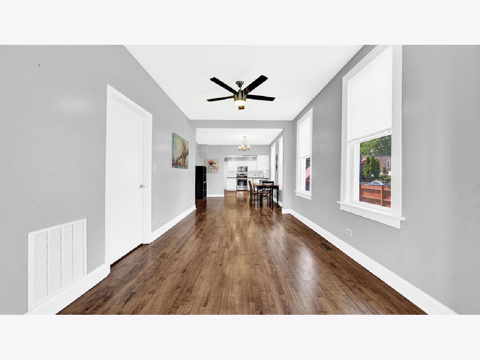
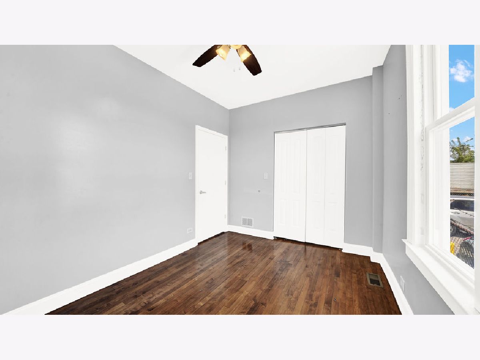
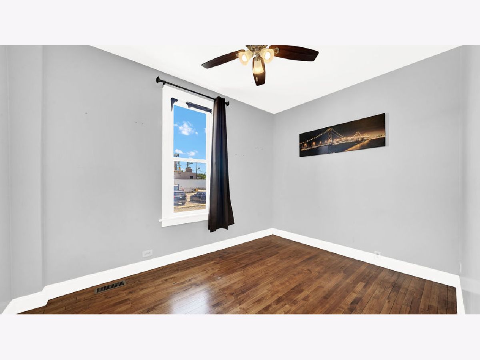
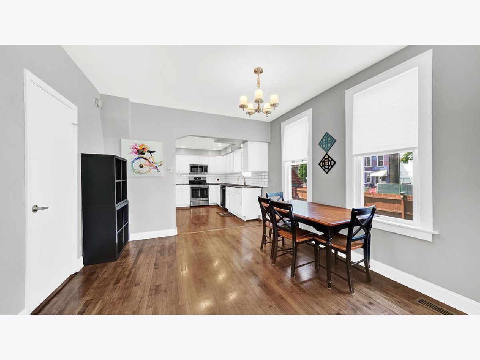
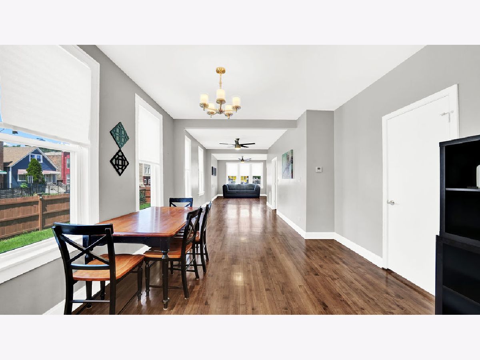
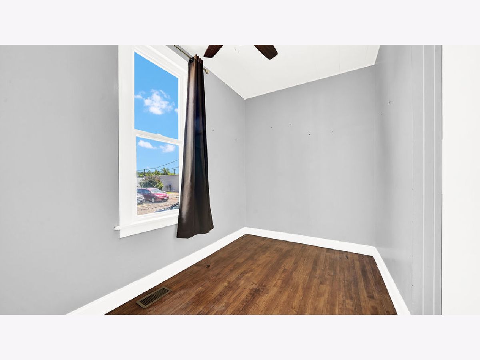
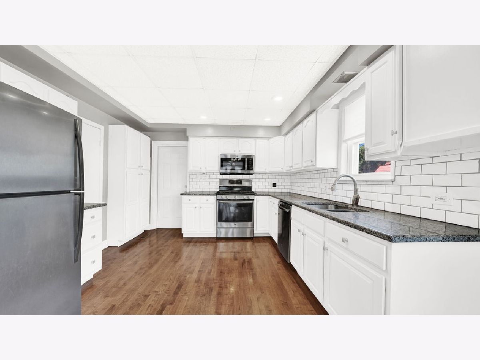
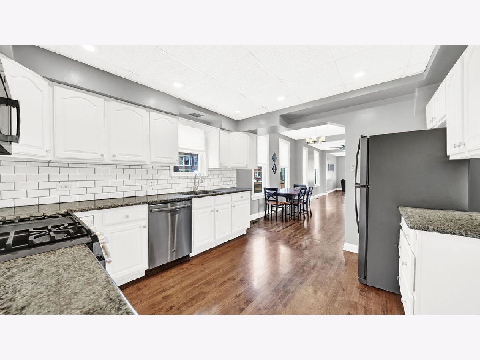
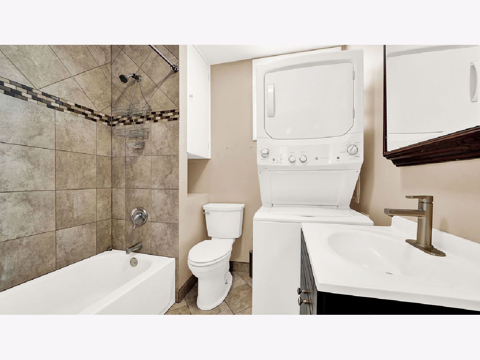
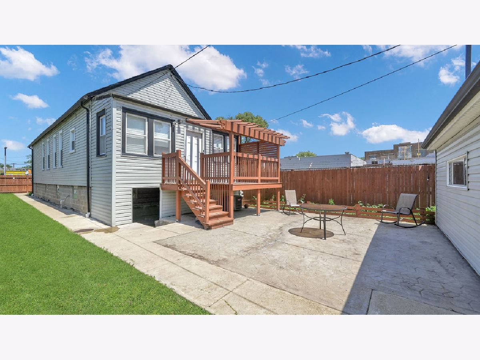
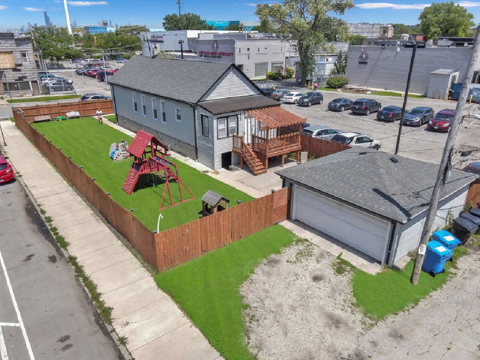
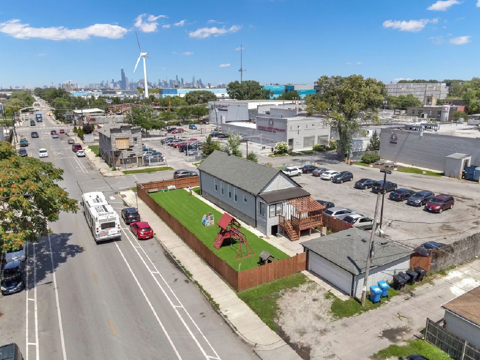
Room Specifics
Total Bedrooms: 3
Bedrooms Above Ground: 3
Bedrooms Below Ground: 0
Dimensions: —
Floor Type: —
Dimensions: —
Floor Type: —
Full Bathrooms: 1
Bathroom Amenities: —
Bathroom in Basement: 0
Rooms: —
Basement Description: Unfinished
Other Specifics
| 2 | |
| — | |
| Dirt,Gravel | |
| — | |
| — | |
| 50X125 | |
| Full,Unfinished | |
| — | |
| — | |
| — | |
| Not in DB | |
| — | |
| — | |
| — | |
| — |
Tax History
| Year | Property Taxes |
|---|---|
| 2024 | $2,268 |
Contact Agent
Nearby Similar Homes
Nearby Sold Comparables
Contact Agent
Listing Provided By
RE/MAX Premier

