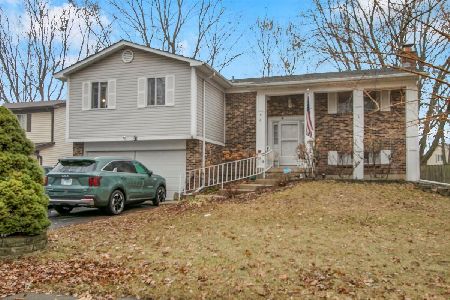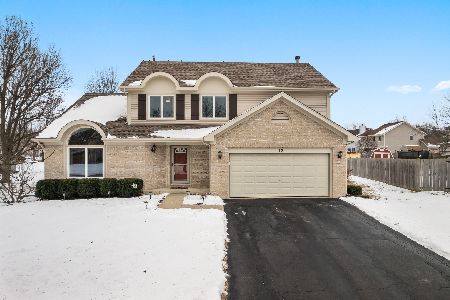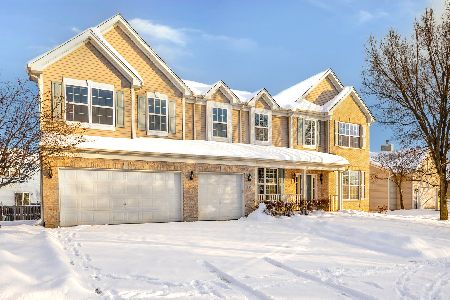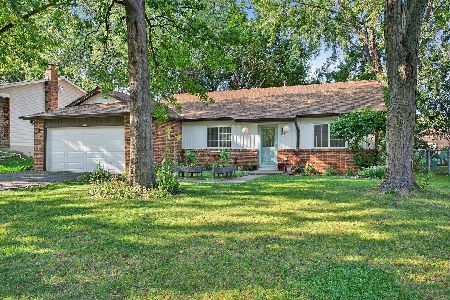1157 Bramble Avenue, Bolingbrook, Illinois 60490
$397,000
|
Sold
|
|
| Status: | Closed |
| Sqft: | 1,593 |
| Cost/Sqft: | $250 |
| Beds: | 3 |
| Baths: | 2 |
| Year Built: | 1976 |
| Property Taxes: | $7,507 |
| Days On Market: | 339 |
| Lot Size: | 0,00 |
Description
Welcome to this beautifully updated 3-bedroom, 2-bath single-family home that blends comfort, style, and functionality! Step inside to find stunning Brazilian Cherry 3/4 inch hardwood floors that add warmth and elegance throughout the main living areas. The updated kitchen features new quartz countertops, stainless steel appliances, and a modern layout perfect for everyday living and entertaining. The walkout basement connects seamlessly to a spacious sunroom, leading to a 300 sq ft Trex deck-perfect for relaxing or hosting gatherings. A dedicated gas line makes continuous grilling a breeze! Enjoy the professionally landscaped front and backyard, with the rear yard being one of the largest in the neighborhood-offering endless possibilities for play, gardening, or future expansion. The garage is a true standout with a professional epoxy floor, overhead LED lighting, multiple outlets and shelving, a Chamberlain Wi-Fi opener, and a ready-to-use 50 Amp EV outlet. The home has also been upgraded to 200 AMP service-ideal for modern living and future flexibility. Major mechanicals have been recently updated for peace of mind: Trane furnace (2023), Goodman 3-ton AC (2024), and hot water heater (2022). Thoughtful interior upgrades include custom closet systems in all bedrooms, a custom-built bookshelf in the kids' room, new ceiling fans, a whole-house fan to efficiently cool the home, and a Bluetooth speaker/fan combo in the bathroom. This home offers exceptional value, thoughtful upgrades, and modern comforts-don't miss your chance to make it yours!
Property Specifics
| Single Family | |
| — | |
| — | |
| 1976 | |
| — | |
| — | |
| No | |
| 0 |
| Will | |
| Peppertree | |
| 0 / Not Applicable | |
| — | |
| — | |
| — | |
| 12323197 | |
| 1202173010370000 |
Nearby Schools
| NAME: | DISTRICT: | DISTANCE: | |
|---|---|---|---|
|
Grade School
Jamie Mcgee Elementary School |
365U | — | |
|
Middle School
Hubert H Humphrey Middle School |
365U | Not in DB | |
|
High School
Bolingbrook High School |
365U | Not in DB | |
Property History
| DATE: | EVENT: | PRICE: | SOURCE: |
|---|---|---|---|
| 20 Mar, 2014 | Sold | $165,000 | MRED MLS |
| 24 Feb, 2014 | Under contract | $174,900 | MRED MLS |
| 24 Jan, 2014 | Listed for sale | $174,900 | MRED MLS |
| 8 May, 2025 | Sold | $397,000 | MRED MLS |
| 6 Apr, 2025 | Under contract | $399,000 | MRED MLS |
| 27 Mar, 2025 | Listed for sale | $399,000 | MRED MLS |
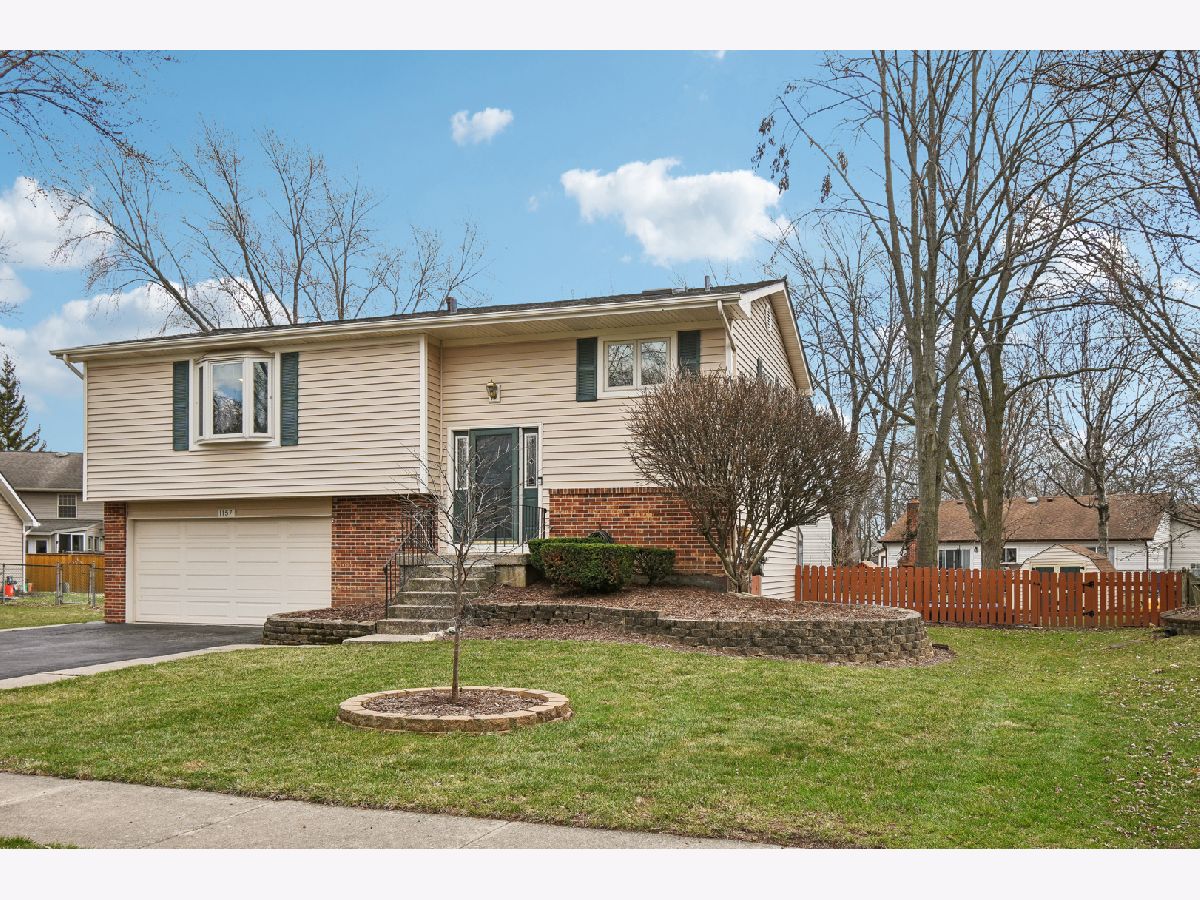



































Room Specifics
Total Bedrooms: 3
Bedrooms Above Ground: 3
Bedrooms Below Ground: 0
Dimensions: —
Floor Type: —
Dimensions: —
Floor Type: —
Full Bathrooms: 2
Bathroom Amenities: —
Bathroom in Basement: 1
Rooms: —
Basement Description: —
Other Specifics
| 2 | |
| — | |
| — | |
| — | |
| — | |
| 60X139X80 | |
| — | |
| — | |
| — | |
| — | |
| Not in DB | |
| — | |
| — | |
| — | |
| — |
Tax History
| Year | Property Taxes |
|---|---|
| 2014 | $4,284 |
| 2025 | $7,507 |
Contact Agent
Nearby Similar Homes
Nearby Sold Comparables
Contact Agent
Listing Provided By
Real 1 Realty

