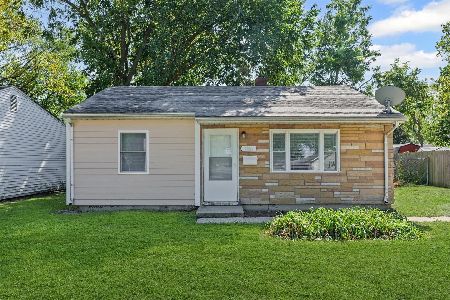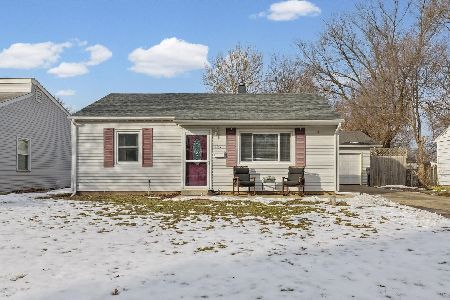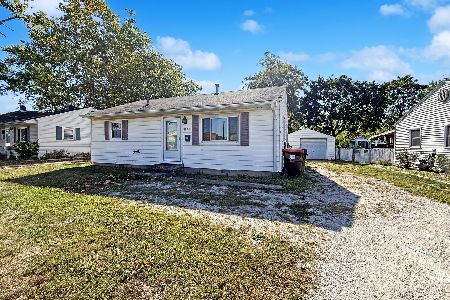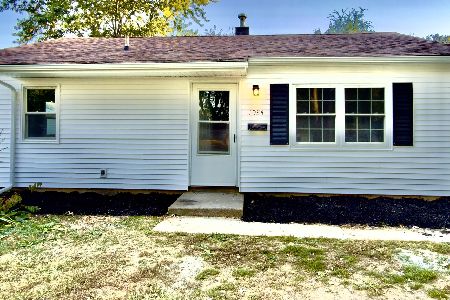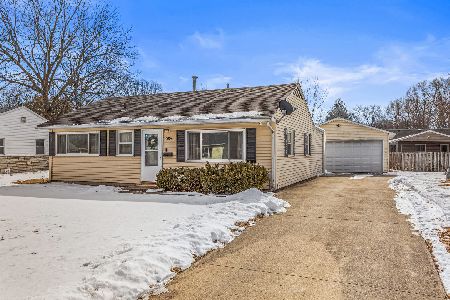1157 Eastview Drive, Rantoul, Illinois 61866
$102,500
|
Sold
|
|
| Status: | Closed |
| Sqft: | 864 |
| Cost/Sqft: | $121 |
| Beds: | 2 |
| Baths: | 1 |
| Year Built: | 1952 |
| Property Taxes: | $1,211 |
| Days On Market: | 517 |
| Lot Size: | 0,16 |
Description
Wow!! This property is cute! Cute! CUTE!! Come take a look at this meticulously maintained home that has been loved by its owners and you will know it as soon as you pull up! Sitting on a huge corner lot, with amazing landscaping, mature trees and decor giving you the impression this home is nestled in a park. The large driveway provides plenty of parking, as well as on-street parking, for those who like to entertain guests. Additionally, there is an oversized shed with electricity available, an overhead loft for storage and workbench for your convenience/enjoyment. Once inside, you will notice the spacious rooms, modern colors, updated lighting, flooring and more. The kitchen offers high-end stainless steel appliances, added cabinetry, with built-in seating, making the kitchen very functional and perfect for entertaining. The home also has updated high efficiency heating/cooling systems, double-paned, double-hung windows and newer architecturally shingled roof, all making this an energy efficient, maintenance free, home that you can simply move into and call it "HOME". Schedule your tour today and don't forget your checkbook! :)
Property Specifics
| Single Family | |
| — | |
| — | |
| 1952 | |
| — | |
| — | |
| No | |
| 0.16 |
| Champaign | |
| Bel Air | |
| — / Not Applicable | |
| — | |
| — | |
| — | |
| 12172294 | |
| 140335427035 |
Nearby Schools
| NAME: | DISTRICT: | DISTANCE: | |
|---|---|---|---|
|
Grade School
Rantoul Elementary School |
137 | — | |
|
Middle School
Rantoul Junior High School |
137 | Not in DB | |
|
High School
Rantoul Twp Hs |
193 | Not in DB | |
Property History
| DATE: | EVENT: | PRICE: | SOURCE: |
|---|---|---|---|
| 18 Nov, 2024 | Sold | $102,500 | MRED MLS |
| 10 Oct, 2024 | Under contract | $104,900 | MRED MLS |
| 30 Sep, 2024 | Listed for sale | $104,900 | MRED MLS |
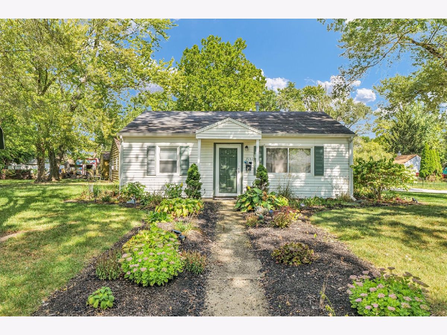
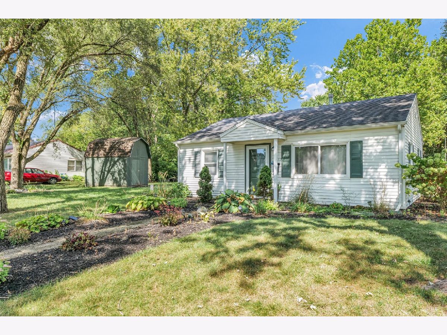
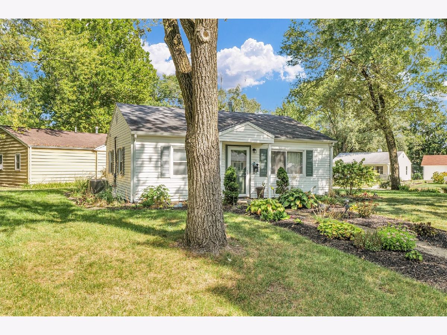
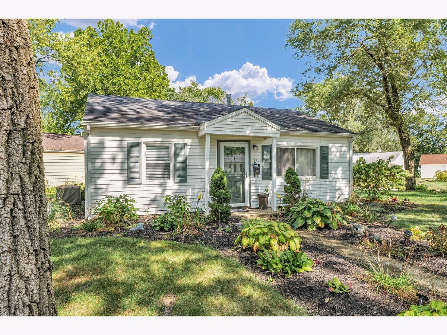
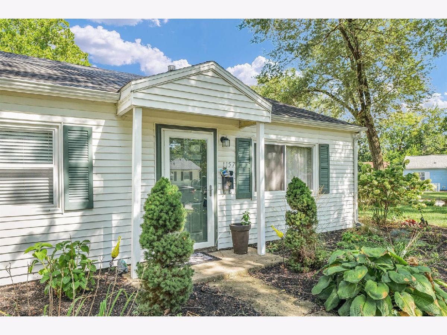
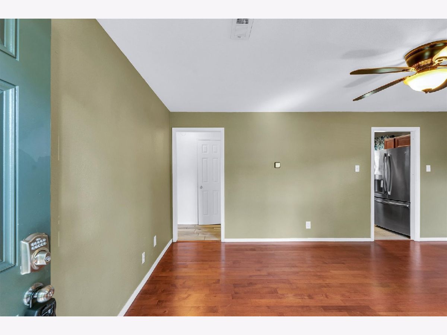
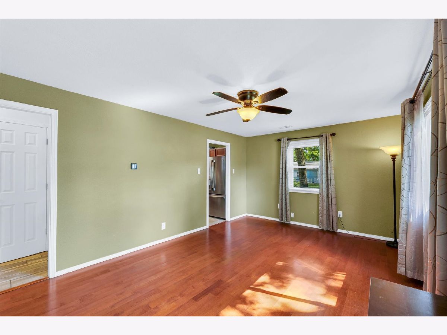
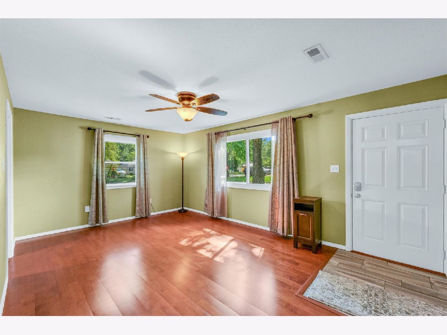

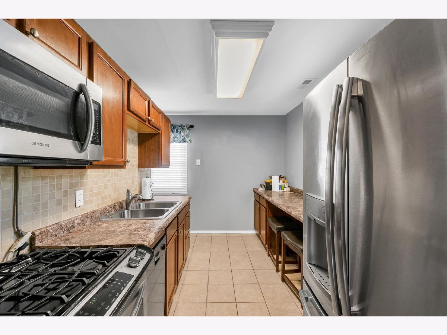
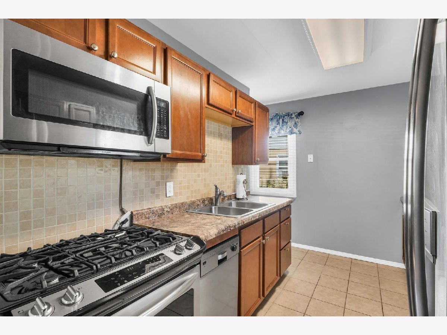
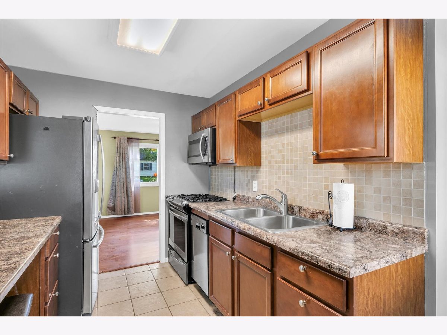
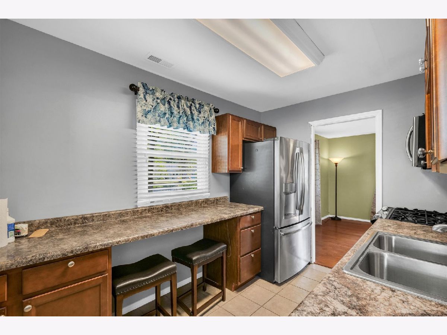
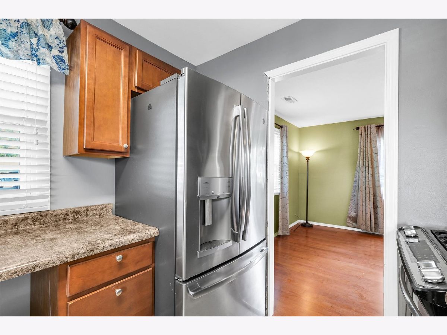
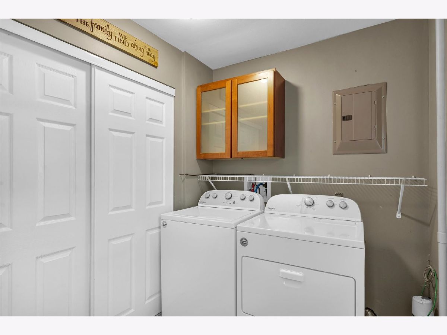
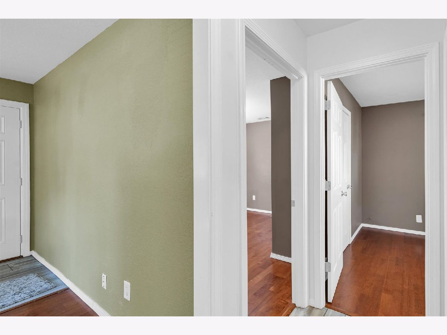
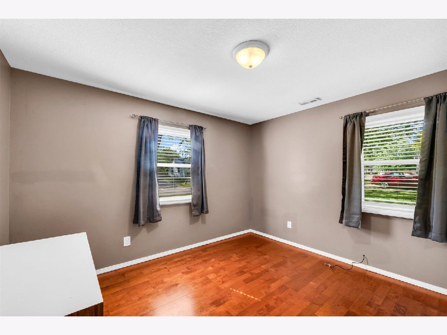
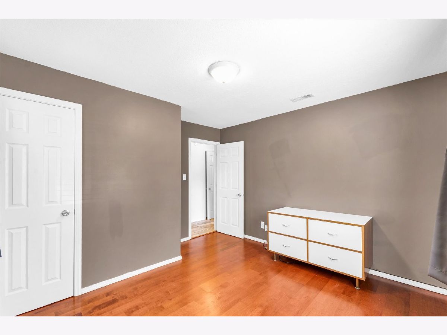
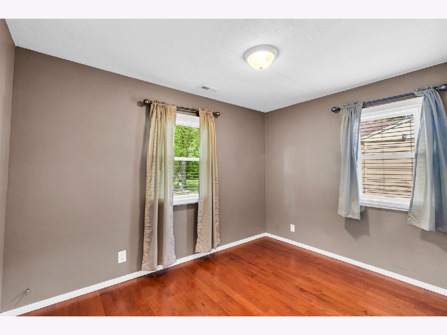
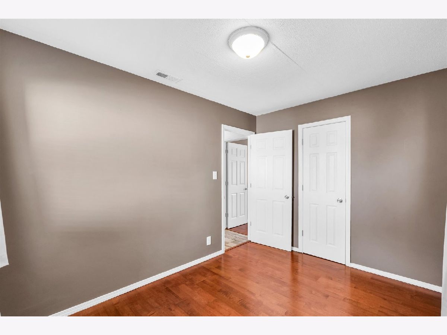
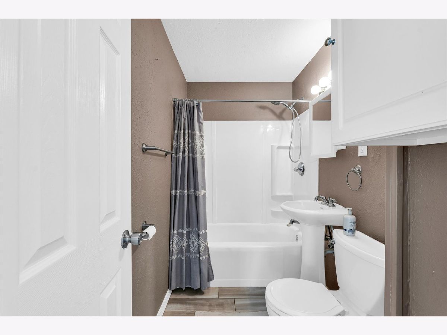
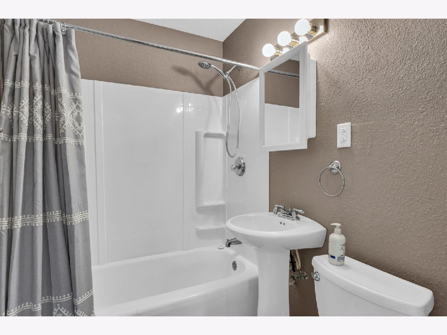
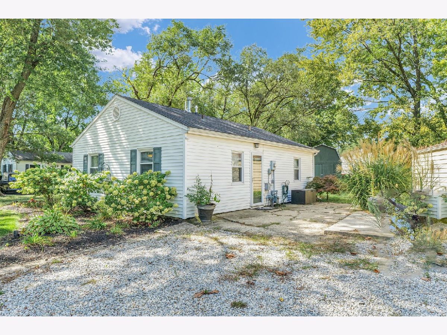
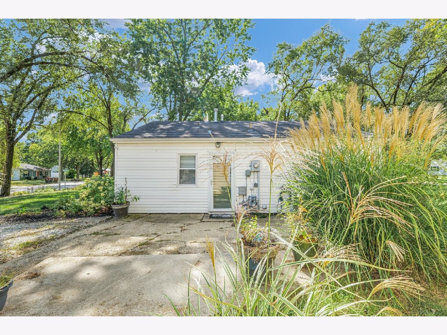
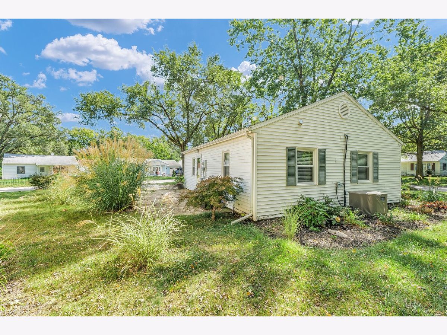
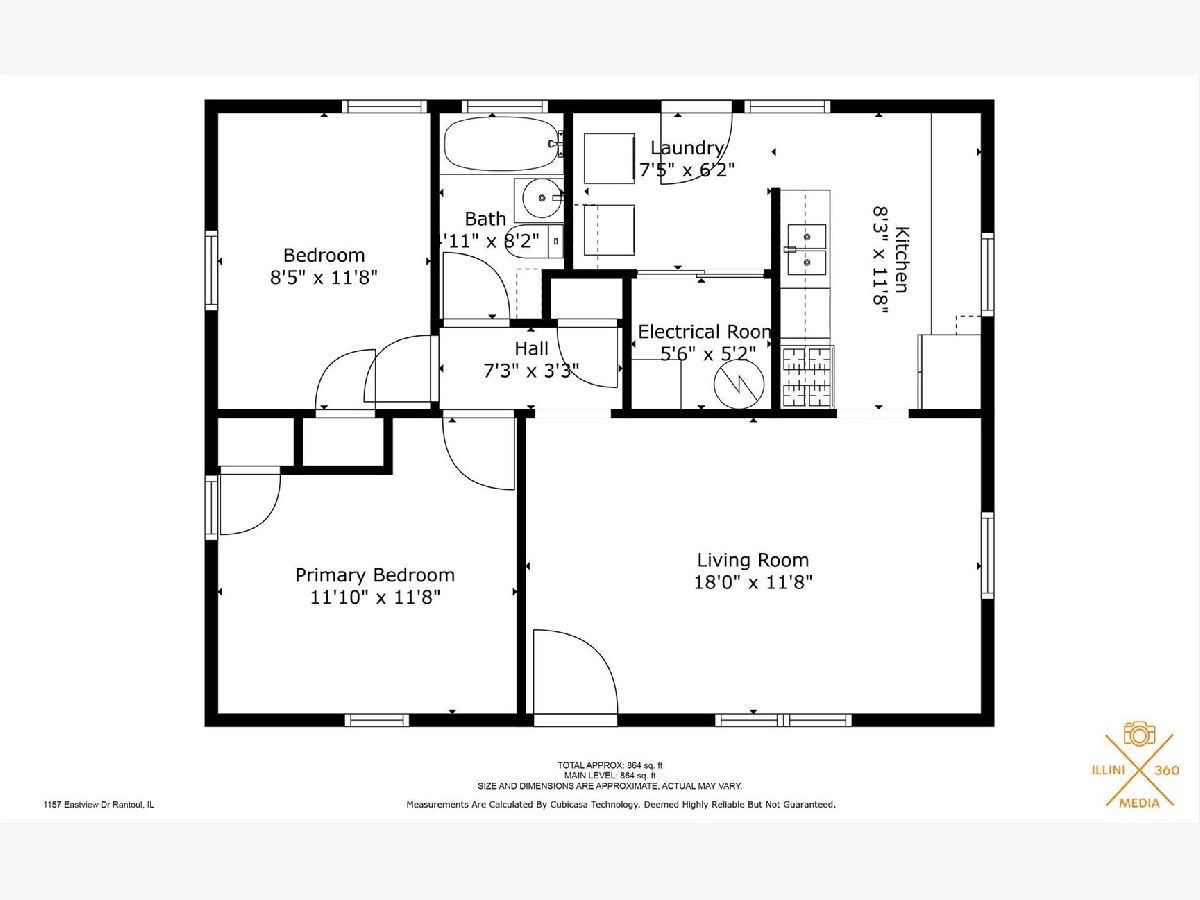
Room Specifics
Total Bedrooms: 2
Bedrooms Above Ground: 2
Bedrooms Below Ground: 0
Dimensions: —
Floor Type: —
Full Bathrooms: 1
Bathroom Amenities: —
Bathroom in Basement: 0
Rooms: —
Basement Description: Slab
Other Specifics
| — | |
| — | |
| Gravel | |
| — | |
| — | |
| 94.26X42.62X105.55X55.87X4 | |
| — | |
| — | |
| — | |
| — | |
| Not in DB | |
| — | |
| — | |
| — | |
| — |
Tax History
| Year | Property Taxes |
|---|---|
| 2024 | $1,211 |
Contact Agent
Nearby Similar Homes
Nearby Sold Comparables
Contact Agent
Listing Provided By
RE/MAX REALTY ASSOCIATES-CHA

