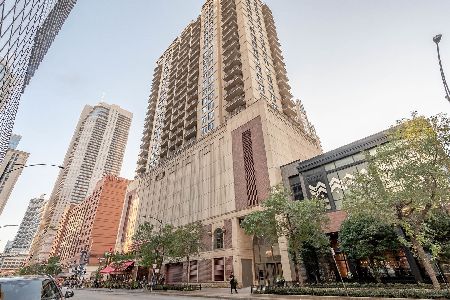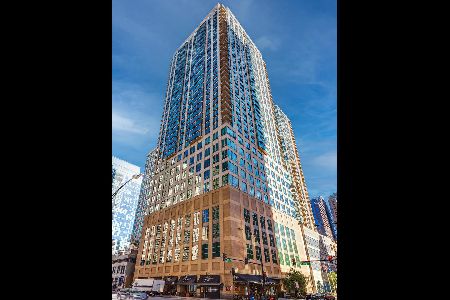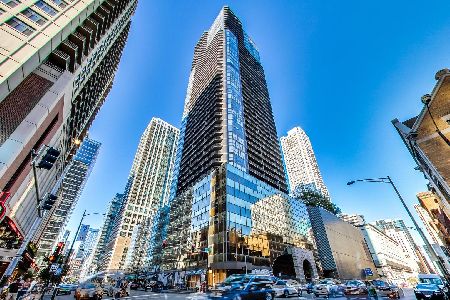1157 Erie Street, West Town, Chicago, Illinois 60642
$850,000
|
Sold
|
|
| Status: | Closed |
| Sqft: | 2,300 |
| Cost/Sqft: | $374 |
| Beds: | 4 |
| Baths: | 3 |
| Year Built: | 2020 |
| Property Taxes: | $0 |
| Days On Market: | 1982 |
| Lot Size: | 0,00 |
Description
Extra Wide New Construction Luxury in River West! 1157 West Erie boutique condominiums offer privacy and contemporary living in this 9 unit, 5 story property with elevator access.Residents of 1157 West Erie will lavish in luxury with designer finishes that include custom cabinetry from Bontempo Kitchens complete with a 10ft island and appliances from the likes of SubZero, Wolf, and Bosch. Throughout the unit, you'll find white oak wide plank flooring, floor to ceiling PIXEL windows, wiring for surround sound, tech-outlets, and your very own utility room. Every unit boasts extensive outdoor space ideal for entertaining and relaxing. Each bedroom is equipped with an 8-foot solid core door and professionally designed closets. The master bath is refined with a capacious steam shower outfitted with a bench and a European enclosure, coupled with a freestanding soaker tub, and heated flooring. A private washroom, towel warmer, Grohe fixtures, Toto toilet, and Kohler sinks ensure the epitome of luxury. The classically brick mason style Fleixcore building features a curated and creatively directed lobby that is home to a Brazilian wood accent wall which will surely wow each guest upon arrival. Additionally, you'll find an enclosed, temperature-controlled package room. Security features include a state of the art camera system, with integrated card/fob access, and video intercom system. Lastly, a 14 car attached garage with commercial size entry/exit doors guarantee ease of living. Located conveniently in River West, boasting a walk score of 95 and bike score of 93 you can get anywhere with ease! Walk to the Chicago Blue Line, Eckhert Park, Fulton Market, Randolph Street, and more. Take a short Uber to River North, Wicker Park, and New City. Hop on 90/94 or ride your bike down Milwaukee Ave and it's newly updated bike lanes. This location is really at the center of it all. 1 Garage parking spot included with each unit.
Property Specifics
| Condos/Townhomes | |
| 6 | |
| — | |
| 2020 | |
| None | |
| — | |
| No | |
| — |
| Cook | |
| — | |
| 300 / Monthly | |
| Water,Parking,Insurance,Scavenger | |
| Lake Michigan | |
| Public Sewer | |
| 10830179 | |
| 17082280030000 |
Property History
| DATE: | EVENT: | PRICE: | SOURCE: |
|---|---|---|---|
| 23 Oct, 2020 | Sold | $850,000 | MRED MLS |
| 25 Aug, 2020 | Under contract | $859,900 | MRED MLS |
| 25 Aug, 2020 | Listed for sale | $859,900 | MRED MLS |
| 25 Feb, 2022 | Sold | $885,000 | MRED MLS |
| 22 Jan, 2022 | Under contract | $895,000 | MRED MLS |
| 3 Jan, 2022 | Listed for sale | $895,000 | MRED MLS |
| 23 Aug, 2023 | Under contract | $0 | MRED MLS |
| 11 Aug, 2023 | Listed for sale | $0 | MRED MLS |
| 22 Jun, 2025 | Sold | $1,040,000 | MRED MLS |
| 23 May, 2025 | Under contract | $1,060,000 | MRED MLS |
| 12 May, 2025 | Listed for sale | $1,060,000 | MRED MLS |










































Room Specifics
Total Bedrooms: 4
Bedrooms Above Ground: 4
Bedrooms Below Ground: 0
Dimensions: —
Floor Type: Hardwood
Dimensions: —
Floor Type: Hardwood
Dimensions: —
Floor Type: Hardwood
Full Bathrooms: 3
Bathroom Amenities: Separate Shower,Steam Shower,Double Sink,Full Body Spray Shower,Soaking Tub
Bathroom in Basement: 0
Rooms: Walk In Closet,Balcony/Porch/Lanai,Deck
Basement Description: None
Other Specifics
| 2 | |
| Concrete Perimeter | |
| Concrete | |
| Balcony | |
| Common Grounds,Corner Lot | |
| COMMON | |
| — | |
| Full | |
| Elevator, Hardwood Floors, Laundry Hook-Up in Unit, Flexicore, Walk-In Closet(s) | |
| Range, Microwave, Dishwasher, Refrigerator, High End Refrigerator, Freezer, Washer, Dryer, Disposal, Stainless Steel Appliance(s), Wine Refrigerator, Cooktop, Range Hood | |
| Not in DB | |
| — | |
| — | |
| Elevator(s), Security Door Lock(s) | |
| — |
Tax History
| Year | Property Taxes |
|---|---|
| 2025 | $18,023 |
Contact Agent
Nearby Similar Homes
Nearby Sold Comparables
Contact Agent
Listing Provided By
Fulton Grace Realty












