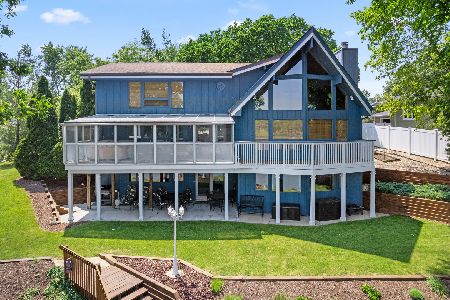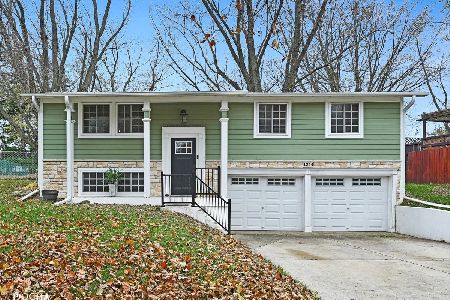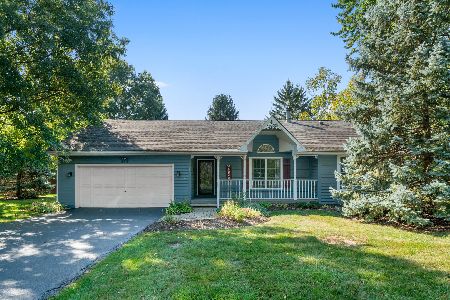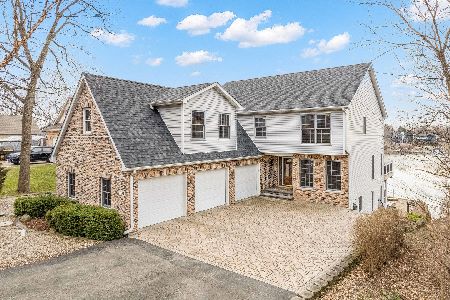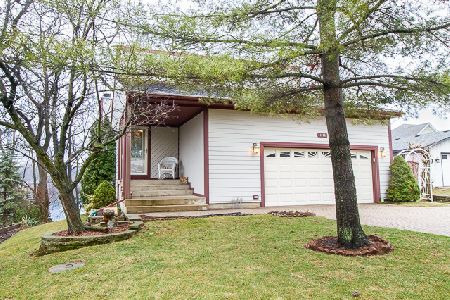1157 Lady Bird Drive, Lake Holiday, Illinois 60552
$392,500
|
Sold
|
|
| Status: | Closed |
| Sqft: | 3,570 |
| Cost/Sqft: | $120 |
| Beds: | 5 |
| Baths: | 4 |
| Year Built: | 2003 |
| Property Taxes: | $9,579 |
| Days On Market: | 2269 |
| Lot Size: | 0,38 |
Description
Priced to sell! Exquisite, one owner, custom lake front home! 1157 Lady Bird Drive has all the bells & whistles you'd desire in a lake home! Gleaming hardwood floors flow t/o the main level which incl; a formal living/dining rm w/ cathedral ceilings, well appointed kitchen w/ island, spacious family rm w/ fireplace & access to the lakeside deck. Main floor bonus incl; an office/bdrm, powder rm, & an abundance of windows enhancing your lake views! Upstairs you'll find 2 sizable addt'l guest bdrms, a full guest bath, & a master suite w/ 2 closets, full en suite w/ soaking tub & double vanity + lake views from the comfort of your bed! Finished basement adds an addt'l bdrm & full bath, a wet bar/2nd kitchen & family rm w/ 2nd fireplace. Covered patio from the walk-out level has incredible views + fire pit. Beautiful hardscaped lakefront patio spans the entire waterfront! **Floating boat pier, upper deck patio furniture, & grill INCLUDED! Pontoon & boat lift negotiable.
Property Specifics
| Single Family | |
| — | |
| — | |
| 2003 | |
| Full,Walkout | |
| — | |
| Yes | |
| 0.38 |
| La Salle | |
| Lake Holiday | |
| 910 / Annual | |
| Security,Scavenger,Lake Rights | |
| Public,Private | |
| Septic-Private | |
| 10514528 | |
| 0504207026 |
Property History
| DATE: | EVENT: | PRICE: | SOURCE: |
|---|---|---|---|
| 19 Dec, 2019 | Sold | $392,500 | MRED MLS |
| 14 Nov, 2019 | Under contract | $429,900 | MRED MLS |
| 11 Sep, 2019 | Listed for sale | $429,900 | MRED MLS |
Room Specifics
Total Bedrooms: 5
Bedrooms Above Ground: 5
Bedrooms Below Ground: 0
Dimensions: —
Floor Type: Carpet
Dimensions: —
Floor Type: Carpet
Dimensions: —
Floor Type: Carpet
Dimensions: —
Floor Type: —
Full Bathrooms: 4
Bathroom Amenities: Whirlpool,Separate Shower,Double Sink,Soaking Tub
Bathroom in Basement: 1
Rooms: Foyer,Breakfast Room,Recreation Room,Kitchen,Bedroom 5
Basement Description: Finished,Exterior Access
Other Specifics
| 2.5 | |
| Concrete Perimeter | |
| Asphalt,Concrete,Side Drive | |
| Balcony, Deck, Patio, Brick Paver Patio, Storms/Screens, Fire Pit | |
| Lake Front,Landscaped,Water Rights,Water View | |
| 60X295X60X262 | |
| — | |
| Full | |
| Vaulted/Cathedral Ceilings, Bar-Wet, Hardwood Floors, First Floor Bedroom, Second Floor Laundry, Walk-In Closet(s) | |
| Range, Dishwasher, Refrigerator, Washer, Dryer, Disposal, Wine Refrigerator | |
| Not in DB | |
| Clubhouse, Water Rights, Street Paved | |
| — | |
| — | |
| Gas Log |
Tax History
| Year | Property Taxes |
|---|---|
| 2019 | $9,579 |
Contact Agent
Nearby Similar Homes
Nearby Sold Comparables
Contact Agent
Listing Provided By
Lake Holiday Homes

