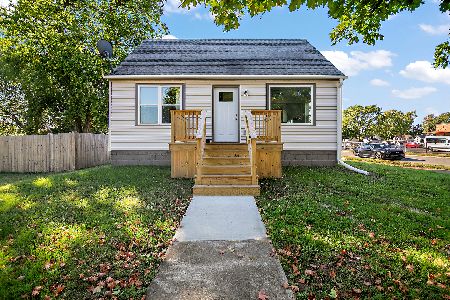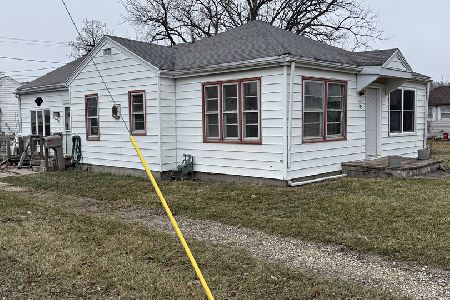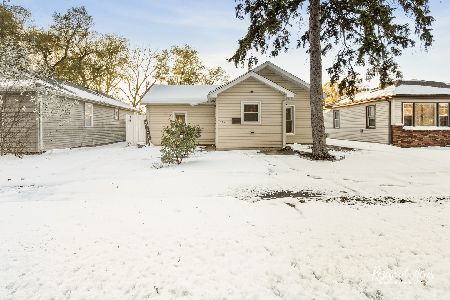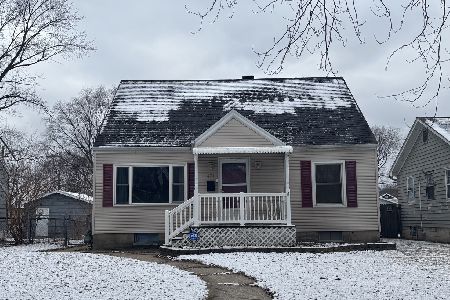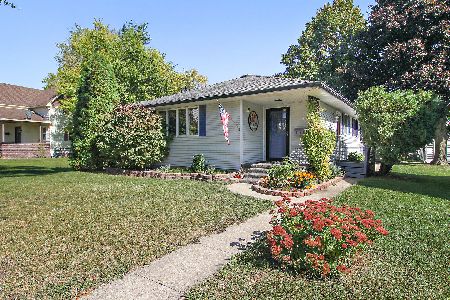1157 Pheasant Drive, Bradley, Illinois 60915
$143,000
|
Sold
|
|
| Status: | Closed |
| Sqft: | 1,704 |
| Cost/Sqft: | $89 |
| Beds: | 3 |
| Baths: | 2 |
| Year Built: | 1979 |
| Property Taxes: | $3,806 |
| Days On Market: | 2700 |
| Lot Size: | 0,27 |
Description
Roomy Tri-Level! Three bedroom with large master bedroom. Main level has eat-in kitchen with large backyard if you love to entertain, Nice size family/rec room. Extra room that could be used as a workshop/craft room or an additional bedroom if you need one. Yard landscaped in perennials. Your search has ended! Call a Realtor today!
Property Specifics
| Single Family | |
| — | |
| Tri-Level | |
| 1979 | |
| None | |
| — | |
| No | |
| 0.27 |
| Kankakee | |
| Quail Hollow | |
| 0 / Not Applicable | |
| None | |
| Public | |
| Public Sewer | |
| 10069965 | |
| 17092120500500 |
Nearby Schools
| NAME: | DISTRICT: | DISTANCE: | |
|---|---|---|---|
|
Grade School
Bradley East Elementary School |
61 | — | |
|
Middle School
Bradley Central Middle School |
61 | Not in DB | |
|
High School
Bradley-bourbonnais Cons Hs |
307 | Not in DB | |
|
Alternate Elementary School
Bradley Elementary |
— | Not in DB | |
|
Alternate Junior High School
Bradley Elementary |
— | Not in DB | |
Property History
| DATE: | EVENT: | PRICE: | SOURCE: |
|---|---|---|---|
| 30 Nov, 2018 | Sold | $143,000 | MRED MLS |
| 18 Oct, 2018 | Under contract | $152,000 | MRED MLS |
| — | Last price change | $160,000 | MRED MLS |
| 2 Sep, 2018 | Listed for sale | $160,000 | MRED MLS |
Room Specifics
Total Bedrooms: 3
Bedrooms Above Ground: 3
Bedrooms Below Ground: 0
Dimensions: —
Floor Type: Carpet
Dimensions: —
Floor Type: Carpet
Full Bathrooms: 2
Bathroom Amenities: —
Bathroom in Basement: 0
Rooms: Other Room
Basement Description: None
Other Specifics
| 2 | |
| Concrete Perimeter | |
| Concrete | |
| Patio | |
| — | |
| 68X136X47X45X140 | |
| — | |
| — | |
| — | |
| Range, Microwave, Dishwasher | |
| Not in DB | |
| Sidewalks, Street Lights, Street Paved | |
| — | |
| — | |
| — |
Tax History
| Year | Property Taxes |
|---|---|
| 2018 | $3,806 |
Contact Agent
Nearby Similar Homes
Nearby Sold Comparables
Contact Agent
Listing Provided By
Speckman Realty Real Living

