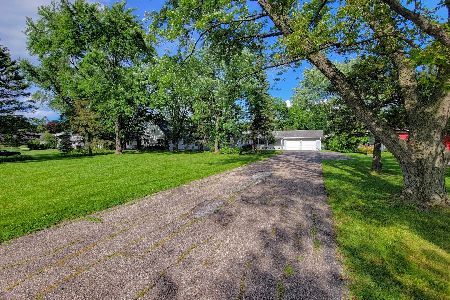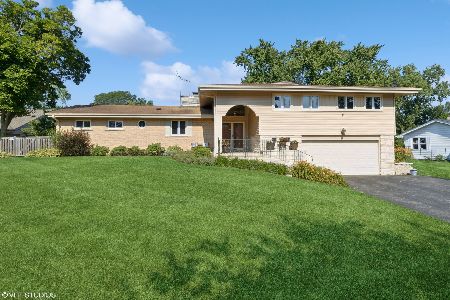1157 Quentin Road, Palatine, Illinois 60067
$492,500
|
Sold
|
|
| Status: | Closed |
| Sqft: | 0 |
| Cost/Sqft: | — |
| Beds: | 5 |
| Baths: | 4 |
| Year Built: | 1961 |
| Property Taxes: | $4,945 |
| Days On Market: | 1730 |
| Lot Size: | 0,00 |
Description
Rehabbed 4 Bed, 2.1 Bath home + attached 1 Bed, 1 Bath in-law suite with private entrance on a hug lot! New roof, gutters, windows, doors, trim, siding, kitchens, baths, fixtures, finishes and more. Great curb appeal with Hardie lap siding and board and batten detail, covered front entry porch, fresh landscaping and mature trees. Fresh interiors with on trend design features. The main home includes a sun filled living room featuring a gas fireplace, adjoining dining area and all new kitchen finished with white shaker cabinetry, modern black hardware, quartz counters, island with bar seating and stainless appliances. Master with full ensuite bath, guest bedroom, half bath, and enclosed rear porch complete the main level. The upper level includes two bedrooms, a full bath with tub, and unfinished attic space. The lower level includes a family room, play room, office and utility/laundry room with washer/dryer and sink. Attached 1 Bed, 1 Bath in-law suite with private front and back entrance. Bright and spacious open concept living area + kitchenette updated throughout. Drain tile system with sump/ejector pump + battery back up. Whole house water purifier. Custom closet organizers. Mechanicals 2 years old. Amazing yard! Tons of green space + concrete/brick paver patio and detached two car garage. Conveniently located near restaurants, shopping and conveniences. Steps from Palatine Hills Golf Course and several forest preserves.
Property Specifics
| Single Family | |
| — | |
| — | |
| 1961 | |
| Partial | |
| — | |
| No | |
| — |
| Cook | |
| — | |
| 0 / Not Applicable | |
| None | |
| Community Well,Shared Well | |
| Septic-Private | |
| 11070082 | |
| 02103020030000 |
Property History
| DATE: | EVENT: | PRICE: | SOURCE: |
|---|---|---|---|
| 1 Dec, 2017 | Sold | $190,000 | MRED MLS |
| 1 Nov, 2017 | Under contract | $199,000 | MRED MLS |
| — | Last price change | $225,000 | MRED MLS |
| 12 Sep, 2017 | Listed for sale | $225,000 | MRED MLS |
| 5 Oct, 2021 | Sold | $492,500 | MRED MLS |
| 12 Jul, 2021 | Under contract | $499,900 | MRED MLS |
| — | Last price change | $510,000 | MRED MLS |
| 29 Apr, 2021 | Listed for sale | $524,900 | MRED MLS |






































Room Specifics
Total Bedrooms: 5
Bedrooms Above Ground: 5
Bedrooms Below Ground: 0
Dimensions: —
Floor Type: Hardwood
Dimensions: —
Floor Type: Vinyl
Dimensions: —
Floor Type: Hardwood
Dimensions: —
Floor Type: —
Full Bathrooms: 4
Bathroom Amenities: Separate Shower,Double Sink
Bathroom in Basement: 0
Rooms: Bedroom 5,Office,Play Room,Enclosed Porch,Suite
Basement Description: Finished
Other Specifics
| 2 | |
| — | |
| — | |
| Patio, Porch, Stamped Concrete Patio, Brick Paver Patio | |
| — | |
| 20000 | |
| — | |
| Full | |
| Hardwood Floors, First Floor Bedroom, First Floor Full Bath | |
| Range, Microwave, Dishwasher, Refrigerator, Washer, Dryer, Disposal | |
| Not in DB | |
| Park, Street Paved | |
| — | |
| — | |
| — |
Tax History
| Year | Property Taxes |
|---|---|
| 2017 | $2,572 |
| 2021 | $4,945 |
Contact Agent
Nearby Similar Homes
Nearby Sold Comparables
Contact Agent
Listing Provided By
Jameson Sotheby's Intl Realty





