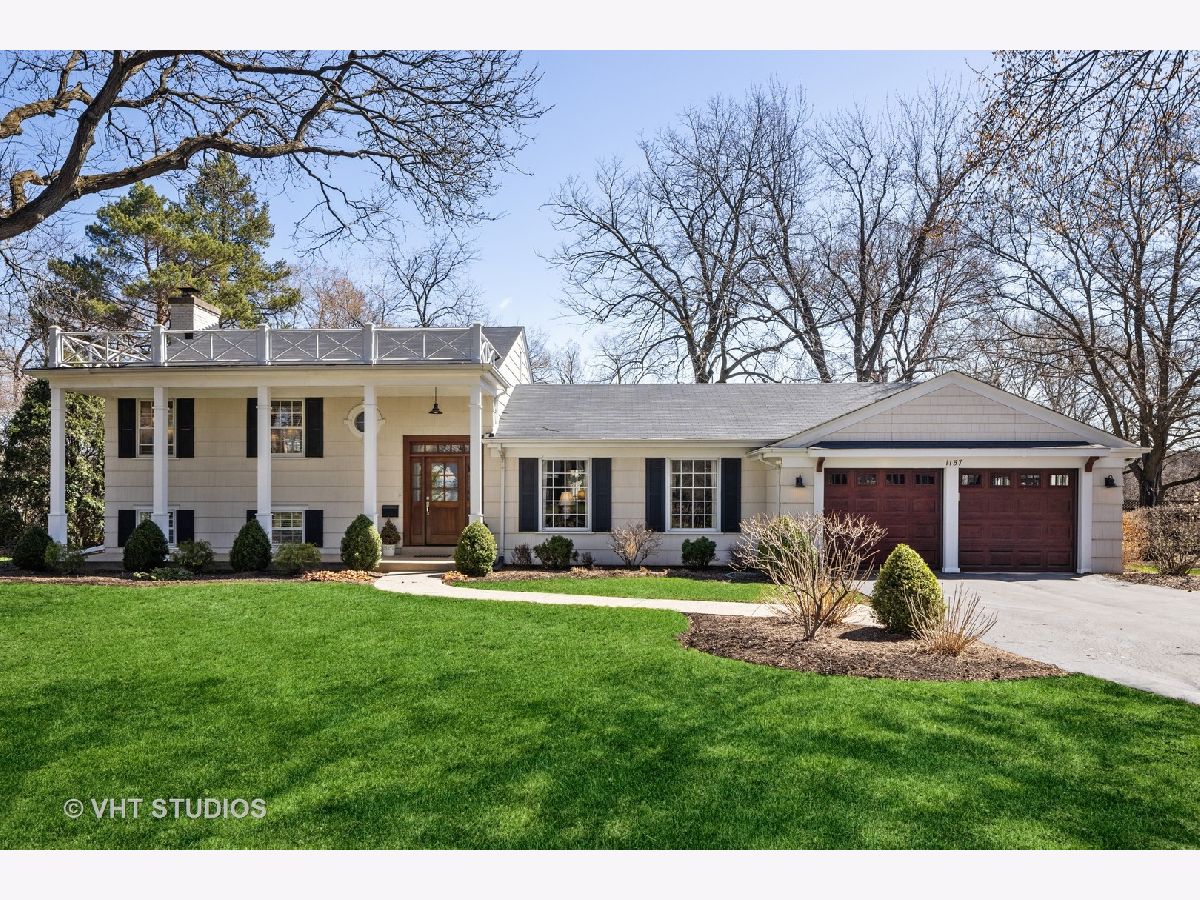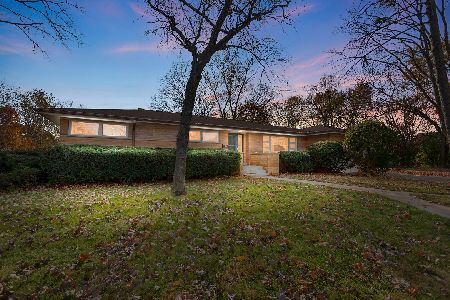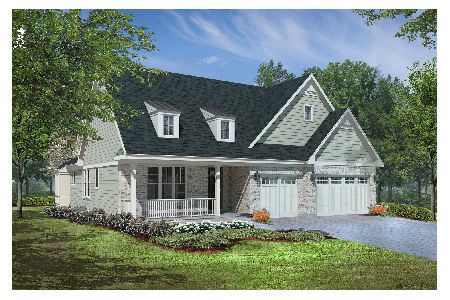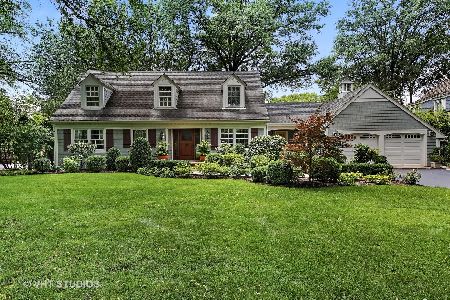1157 Woodview Road, Burr Ridge, Illinois 60527
$575,000
|
Sold
|
|
| Status: | Closed |
| Sqft: | 2,503 |
| Cost/Sqft: | $230 |
| Beds: | 3 |
| Baths: | 3 |
| Year Built: | 1962 |
| Property Taxes: | $9,221 |
| Days On Market: | 1748 |
| Lot Size: | 0,00 |
Description
Meticulously maintained and updated Fossier built home in highly sought-after Woodview Estates in Burr Ridge. The interior of the home features hardwood floors on the main and upper levels, an updated kitchen with high-end German appliances, two remodeled full bathrooms, an updated powder room, 1-3/4" inch solid core doors, heated floors in the master bathroom, Nest thermostat, Navien tankless hot water heater, updated electrical, Flo by Moen whole-home leak detection system, and other smart home features. Newer carpet in the lower level family room, and upgraded blown-in insulation. In addition, a new roof in 2016, a PVC sewer line installed, and last, but not least, a whole-house backup generator. As an extra bonus, the home is filled with multiple at-home workspaces as well as large rooms which provides the flexibility to customize/furnish the home to one's liking. Located on the far north side of Burr Ridge in the Elm Elementary, and Hinsdale Central High School districts. Extensively landscaped 1/2 acre(appx) lot full of mature trees provides the perfect setting for those who enjoy landscaping and outdoor entertaining. In addition, the home is located just a short walk to Woods Pool/Park(pool, park, and tennis courts) as well as Katherine Legge Memorial Park. The Hinsdale and Western Springs Metra Stations are just over 2 miles away and the school bus pick-up/drop-off service is available right in front of the home. Low taxes make this a must-see!
Property Specifics
| Single Family | |
| — | |
| — | |
| 1962 | |
| Partial | |
| — | |
| No | |
| 0 |
| Cook | |
| Woodview Estates | |
| — / Not Applicable | |
| None | |
| Public | |
| Public Sewer | |
| 11043462 | |
| 18181050120000 |
Nearby Schools
| NAME: | DISTRICT: | DISTANCE: | |
|---|---|---|---|
|
Grade School
Elm Elementary School |
181 | — | |
|
Middle School
Hinsdale Middle School |
181 | Not in DB | |
|
High School
Hinsdale Central High School |
86 | Not in DB | |
Property History
| DATE: | EVENT: | PRICE: | SOURCE: |
|---|---|---|---|
| 27 May, 2021 | Sold | $575,000 | MRED MLS |
| 9 Apr, 2021 | Under contract | $575,000 | MRED MLS |
| 4 Apr, 2021 | Listed for sale | $575,000 | MRED MLS |

Room Specifics
Total Bedrooms: 3
Bedrooms Above Ground: 3
Bedrooms Below Ground: 0
Dimensions: —
Floor Type: Hardwood
Dimensions: —
Floor Type: Hardwood
Full Bathrooms: 3
Bathroom Amenities: Separate Shower,Soaking Tub
Bathroom in Basement: 1
Rooms: Office,Study,Foyer,Eating Area,Den,Sun Room
Basement Description: Finished,Crawl
Other Specifics
| 2 | |
| Concrete Perimeter | |
| Asphalt | |
| Patio, Porch, Screened Patio | |
| — | |
| 114X183X115X168 | |
| — | |
| Full | |
| Hardwood Floors, Heated Floors, Solar Tubes/Light Tubes | |
| Microwave, Dishwasher, High End Refrigerator, Stainless Steel Appliance(s), Cooktop, Built-In Oven | |
| Not in DB | |
| Park, Pool, Tennis Court(s), Street Paved | |
| — | |
| — | |
| Wood Burning, Gas Starter |
Tax History
| Year | Property Taxes |
|---|---|
| 2021 | $9,221 |
Contact Agent
Nearby Similar Homes
Nearby Sold Comparables
Contact Agent
Listing Provided By
Coldwell Banker Realty










